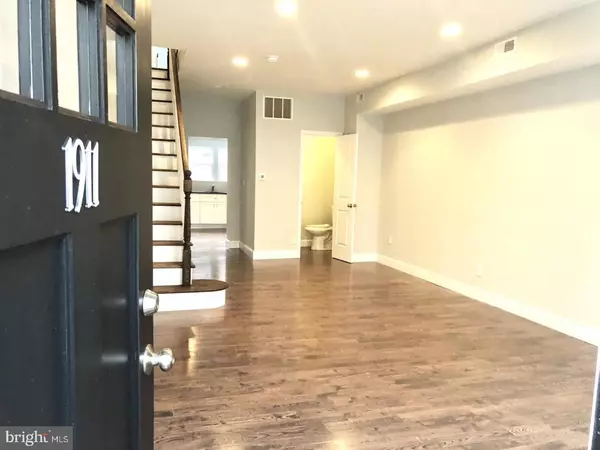$369,000
$369,000
For more information regarding the value of a property, please contact us for a free consultation.
2 Beds
2 Baths
840 SqFt
SOLD DATE : 09/21/2018
Key Details
Sold Price $369,000
Property Type Townhouse
Sub Type Interior Row/Townhouse
Listing Status Sold
Purchase Type For Sale
Square Footage 840 sqft
Price per Sqft $439
Subdivision East Passyunk Crossing
MLS Listing ID 1005936929
Sold Date 09/21/18
Style Other
Bedrooms 2
Full Baths 1
Half Baths 1
HOA Y/N N
Abv Grd Liv Area 840
Originating Board TREND
Year Built 1919
Annual Tax Amount $1,643
Tax Year 2018
Lot Size 924 Sqft
Acres 0.02
Lot Dimensions 14X66
Property Description
Welcome to 1911 S. 11th Street. Situated in the desirable area of E. Passyunk Crossing, this fully renovated two bed one full and one half bath home is ready for its next homeowners. The renovation features all new 200 Amp electric service, HVAC, and mechanicals. The home features hardwood floors throughout the main floor and second floor. The main floor consists of living/dining area, a half bath and an eat-in kitchen with shaker cabinets, granite countertops, stainless-steel Frigidaire appliances including a french door refrigerator with slide-out freezer, five burner gas stove, microwave and dishwasher. The outdoor space has plenty of space for entertaining and a garden. The basement is completely finished and can be used as extra living space. The second floor has a full bathroom including a subway tile tub/shower combo and linen closet. There are two bedrooms on the second floor with the larger of the two facing the front of the home. 1911 S 11th is close to the corner of 11th and Mifflin and is walking distance to the shops, restaurants and nightlife of Passyunk Ave. The home is also a a short walk to the Broad Street Subway, or simply take 45 Septa at the corner of 11th and Mifflin, which will bring you north into Center City.
Location
State PA
County Philadelphia
Area 19148 (19148)
Zoning RSA5
Rooms
Other Rooms Living Room, Primary Bedroom, Kitchen, Bedroom 1
Basement Full, Fully Finished
Interior
Interior Features Kitchen - Eat-In
Hot Water Natural Gas
Heating Gas
Cooling Central A/C
Flooring Wood
Fireplace N
Heat Source Natural Gas
Laundry Lower Floor
Exterior
Water Access N
Accessibility None
Garage N
Building
Story 2
Sewer Public Sewer
Water Public
Architectural Style Other
Level or Stories 2
Additional Building Above Grade
New Construction N
Schools
School District The School District Of Philadelphia
Others
Senior Community No
Tax ID 394169400
Ownership Fee Simple
Read Less Info
Want to know what your home might be worth? Contact us for a FREE valuation!

Our team is ready to help you sell your home for the highest possible price ASAP

Bought with Elizabeth A Tumasz • Redfin Corporation
"My job is to find and attract mastery-based agents to the office, protect the culture, and make sure everyone is happy! "
14291 Park Meadow Drive Suite 500, Chantilly, VA, 20151






