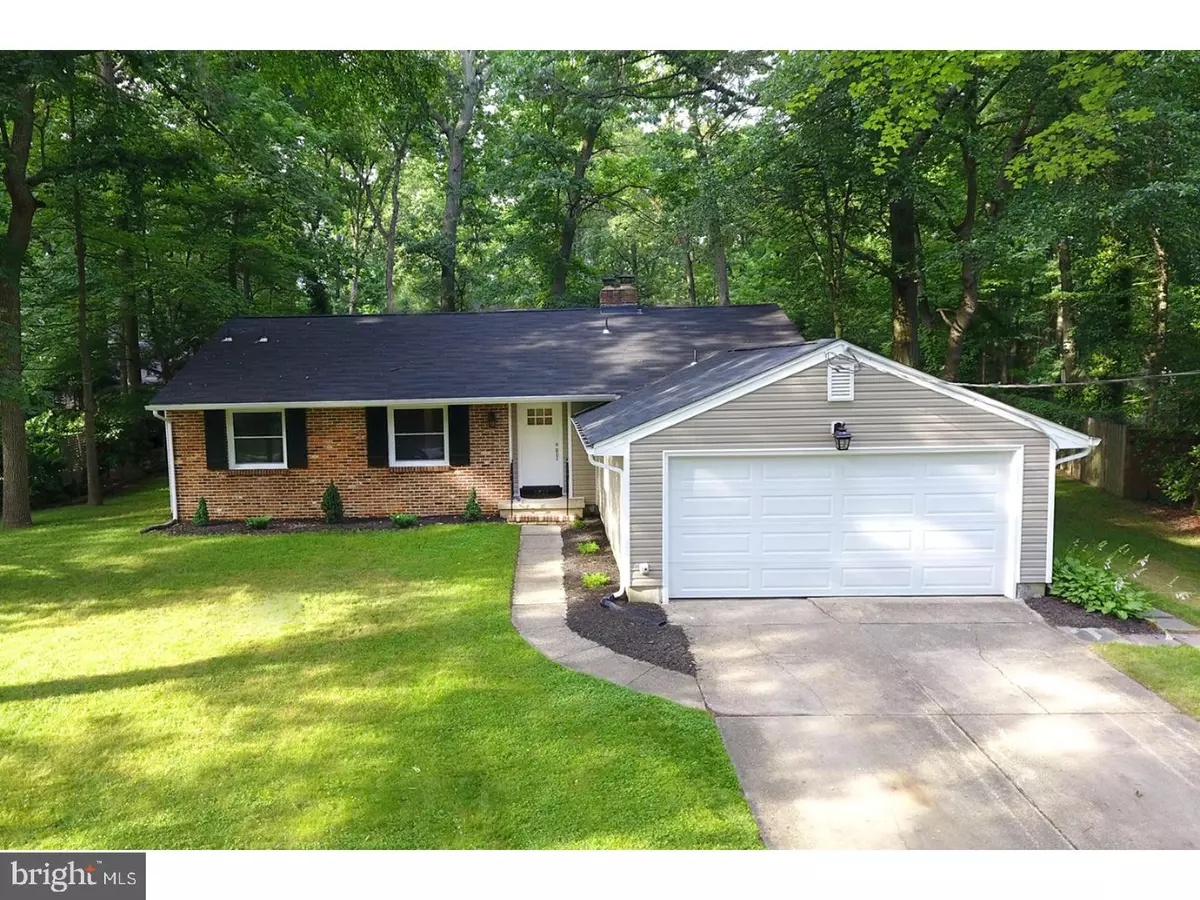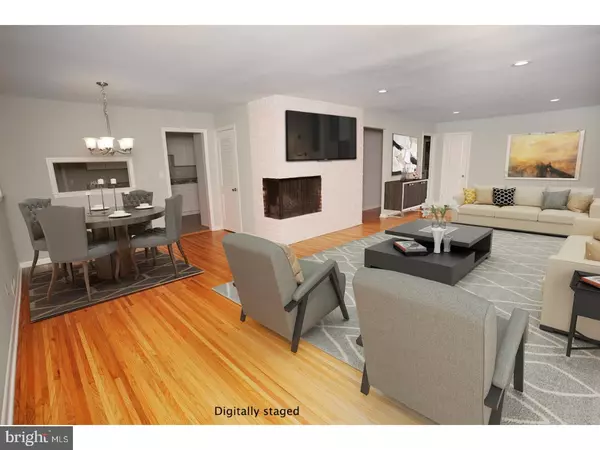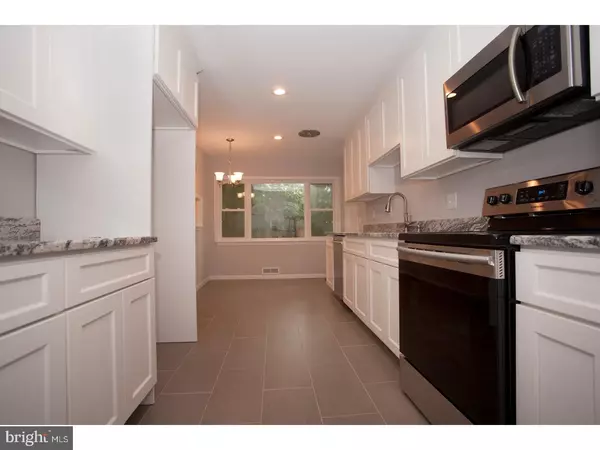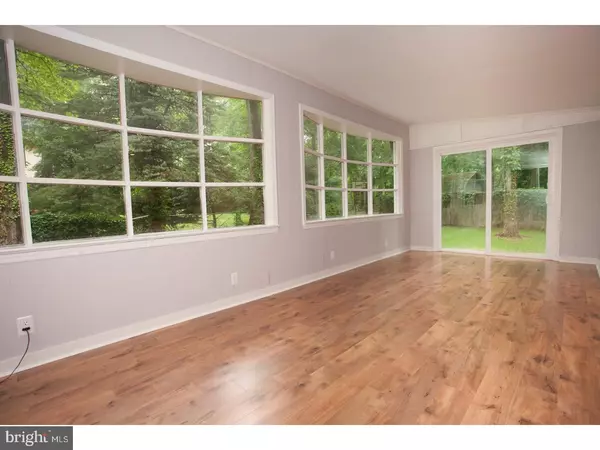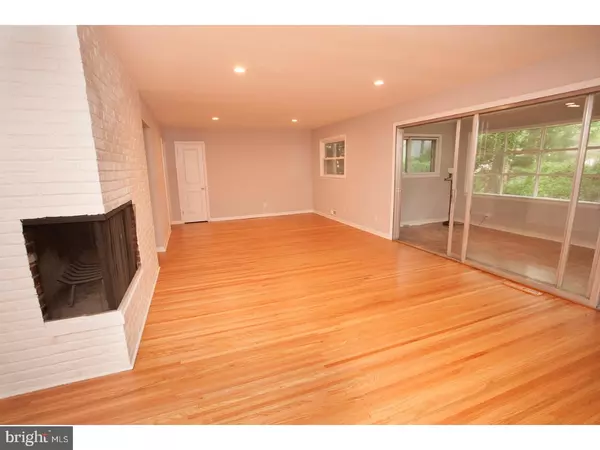$305,000
$295,000
3.4%For more information regarding the value of a property, please contact us for a free consultation.
3 Beds
2 Baths
1,592 SqFt
SOLD DATE : 09/21/2018
Key Details
Sold Price $305,000
Property Type Single Family Home
Sub Type Detached
Listing Status Sold
Purchase Type For Sale
Square Footage 1,592 sqft
Price per Sqft $191
Subdivision Barclay
MLS Listing ID 1002001510
Sold Date 09/21/18
Style Ranch/Rambler
Bedrooms 3
Full Baths 2
HOA Y/N N
Abv Grd Liv Area 1,592
Originating Board TREND
Year Built 1958
Annual Tax Amount $7,532
Tax Year 2017
Lot Size 0.350 Acres
Acres 0.35
Lot Dimensions 110X138
Property Description
Completely renovated ranch style home with new kitchen, bathrooms, roof, windows, siding and garage door. Everything has been taken care of! Just move right in and enjoy this beautiful one story Barclay home. Step through the modern white front door to the most beautifully restored original hardwood floors. The amazing new kitchen includes Taylor custom cabinets featuring soft close drawers and doors. Samsung stainless steel dishwasher, microwave and five burner range. High end granite counter tops with under-mount stainless steel sink, touch LED faucet and sleek gray tile floors. The open floor-plan great room is a true wow space. Tastefully painted in Sherman Williams most popular shade "Grayish" So bright and open with beautiful hardwood floors and sleek corner wood burning brick fireplace. Just steps away is the large sun room with newly installed oak laminate floors, lovely large windows and access to the perfectly size backyard. The master suite includes a full bathroom with modern raised white subway tiles, new vanity and wide plank tile floors. The resting space is complete with two additional bedrooms and the most beautiful second full bathroom with modern gray vanity as more of those sought after subway tile shower and wide plank tile floors. This home also includes a very spacious laundry room that leads out to your attached full two car garage with newly installed insulated door. All located In the most convenient location in Cherry Hill. Plenty of dining and shopping possibilities, high rated school system, top notch medical facilities and a short 15 min. drive into Philadelphia. Pack your bags and make this home your today.
Location
State NJ
County Camden
Area Cherry Hill Twp (20409)
Zoning RES
Rooms
Other Rooms Living Room, Dining Room, Primary Bedroom, Bedroom 2, Kitchen, Bedroom 1, Other
Interior
Interior Features Exposed Beams, Kitchen - Eat-In
Hot Water Natural Gas
Heating Gas
Cooling Central A/C
Flooring Wood
Fireplaces Number 1
Fireplaces Type Brick
Equipment Dishwasher, Built-In Microwave
Fireplace Y
Window Features Energy Efficient,Replacement
Appliance Dishwasher, Built-In Microwave
Heat Source Natural Gas
Laundry Main Floor
Exterior
Parking Features Oversized
Garage Spaces 5.0
Water Access N
Accessibility None
Total Parking Spaces 5
Garage N
Building
Story 1
Sewer Public Sewer
Water Public
Architectural Style Ranch/Rambler
Level or Stories 1
Additional Building Above Grade
New Construction N
Schools
Elementary Schools A. Russell Knight
Middle Schools Carusi
High Schools Cherry Hill High - West
School District Cherry Hill Township Public Schools
Others
Senior Community No
Tax ID 09-00436 01-00040
Ownership Fee Simple
Read Less Info
Want to know what your home might be worth? Contact us for a FREE valuation!

Our team is ready to help you sell your home for the highest possible price ASAP

Bought with Carolyn C Fulginiti • Weichert Realtors-Cherry Hill

"My job is to find and attract mastery-based agents to the office, protect the culture, and make sure everyone is happy! "
14291 Park Meadow Drive Suite 500, Chantilly, VA, 20151

