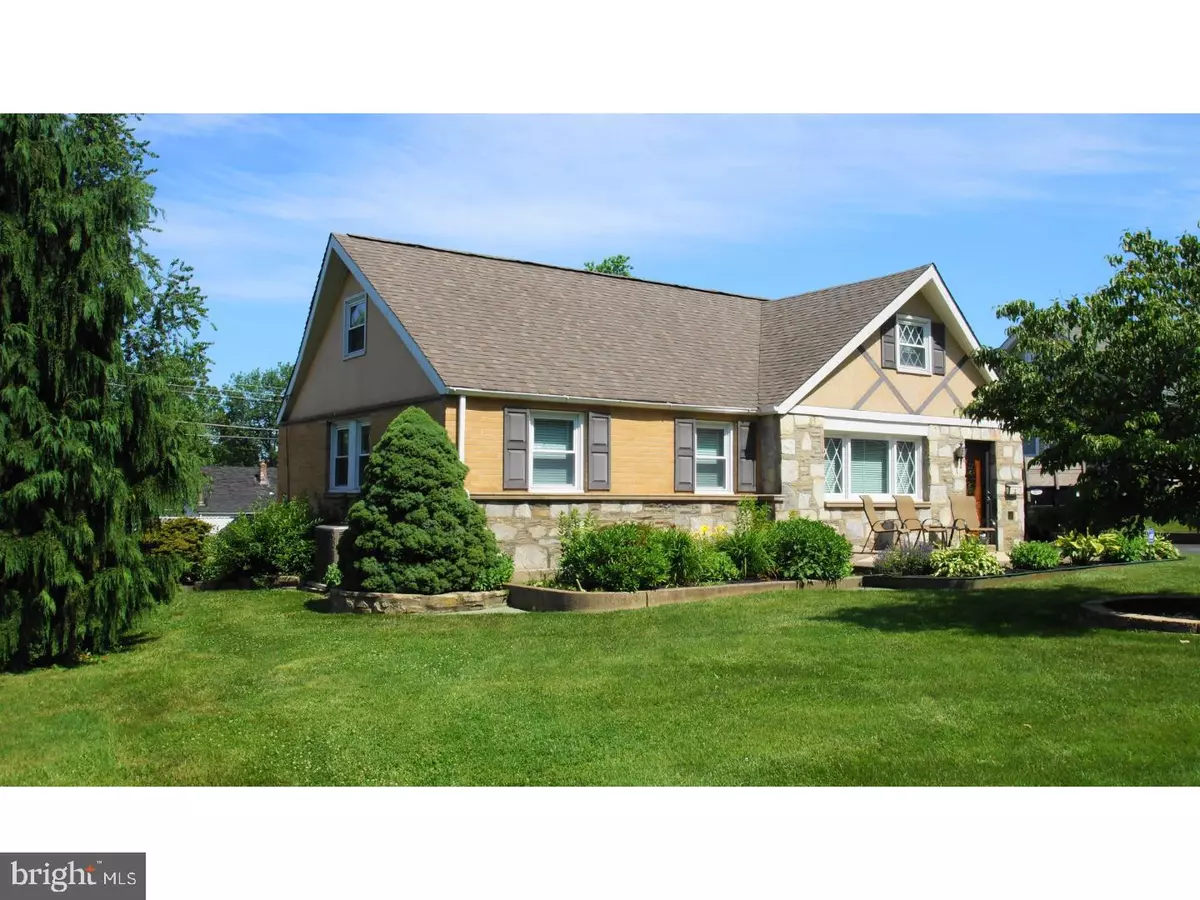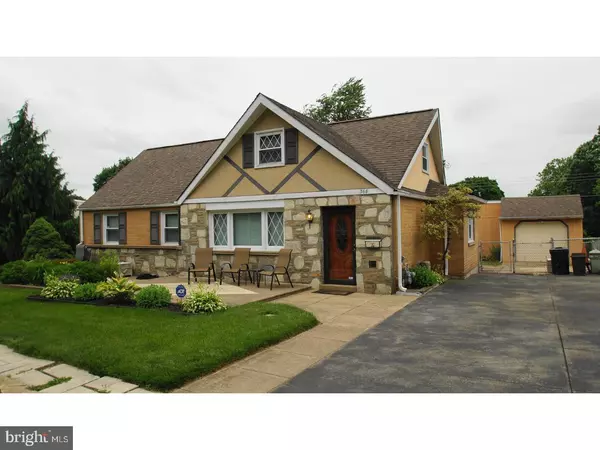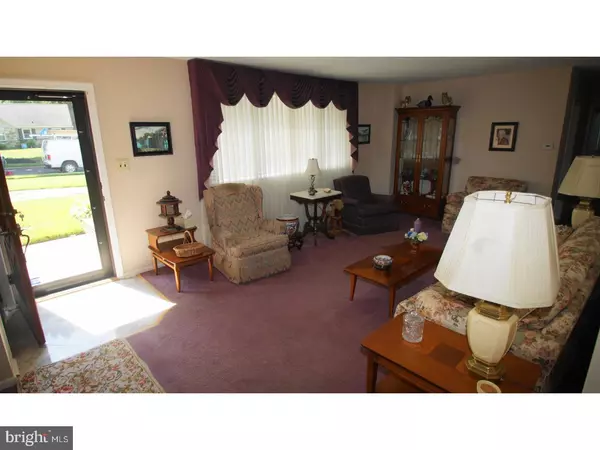$250,000
$279,900
10.7%For more information regarding the value of a property, please contact us for a free consultation.
4 Beds
2 Baths
1,977 SqFt
SOLD DATE : 09/20/2018
Key Details
Sold Price $250,000
Property Type Single Family Home
Sub Type Detached
Listing Status Sold
Purchase Type For Sale
Square Footage 1,977 sqft
Price per Sqft $126
Subdivision Spring Lake Farms
MLS Listing ID 1001970458
Sold Date 09/20/18
Style Cape Cod
Bedrooms 4
Full Baths 1
Half Baths 1
HOA Y/N N
Abv Grd Liv Area 1,977
Originating Board TREND
Year Built 1958
Annual Tax Amount $3,943
Tax Year 2018
Lot Size 10,472 Sqft
Acres 0.24
Lot Dimensions 77X136
Property Description
Beautifully maintained home with stone and brick construction. A picture perfect lawn with gardens, front patio plus a rear covered patio. The rear yard is fenced enclosed with beautiful landscaping and a peaceful presence. In addition the one car garage has added workbench space. The interior of this gem has a large living room with picture window, a formal dining room, large eat in kitchen with ceramic floor, a laundry/heater room, and three bedrooms and one full plus one half bath on the first floor. The second floor has a good sized bedroom plus a large loft. A portion of the rear roof over the kitchen was replaced in July and all the windows have been replaced. This special home has been lovingly cared for by its original owner and is waiting for your loved ones. This is a great quiet residential area which you will all love!
Location
State PA
County Bucks
Area Warminster Twp (10149)
Zoning R2
Rooms
Other Rooms Living Room, Dining Room, Primary Bedroom, Bedroom 2, Bedroom 3, Kitchen, Bedroom 1, Other
Basement Partial, Unfinished
Interior
Interior Features Kitchen - Eat-In
Hot Water Natural Gas
Heating Gas, Forced Air
Cooling Central A/C
Flooring Wood, Fully Carpeted
Equipment Oven - Wall, Dishwasher, Disposal
Fireplace N
Appliance Oven - Wall, Dishwasher, Disposal
Heat Source Natural Gas
Laundry Main Floor
Exterior
Exterior Feature Patio(s), Porch(es)
Garage Spaces 4.0
Water Access N
Roof Type Pitched
Accessibility None
Porch Patio(s), Porch(es)
Total Parking Spaces 4
Garage Y
Building
Lot Description Front Yard, Rear Yard
Story 1.5
Sewer Public Sewer
Water Public
Architectural Style Cape Cod
Level or Stories 1.5
Additional Building Above Grade
New Construction N
Schools
School District Centennial
Others
Senior Community No
Tax ID 49-026-113
Ownership Fee Simple
Security Features Security System
Read Less Info
Want to know what your home might be worth? Contact us for a FREE valuation!

Our team is ready to help you sell your home for the highest possible price ASAP

Bought with Edward M Kent • Olde Towne Real Estate

"My job is to find and attract mastery-based agents to the office, protect the culture, and make sure everyone is happy! "
14291 Park Meadow Drive Suite 500, Chantilly, VA, 20151






