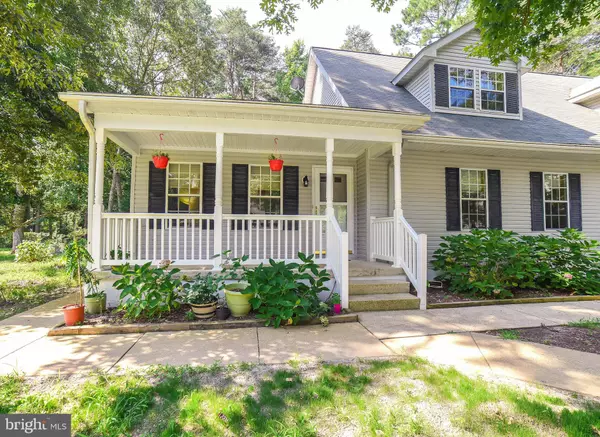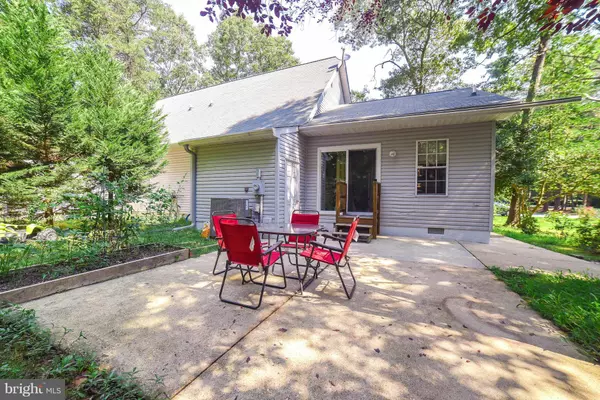$219,900
$219,900
For more information regarding the value of a property, please contact us for a free consultation.
3 Beds
2 Baths
1,298 SqFt
SOLD DATE : 09/17/2018
Key Details
Sold Price $219,900
Property Type Townhouse
Sub Type End of Row/Townhouse
Listing Status Sold
Purchase Type For Sale
Square Footage 1,298 sqft
Price per Sqft $169
Subdivision Orchid Park Of Wildewood
MLS Listing ID 1002162352
Sold Date 09/17/18
Style Cape Cod
Bedrooms 3
Full Baths 2
HOA Fees $27
HOA Y/N Y
Abv Grd Liv Area 1,298
Originating Board MRIS
Year Built 1990
Annual Tax Amount $2,073
Tax Year 2017
Lot Size 4,835 Sqft
Acres 0.11
Property Description
Cozy 3BR 2BA duplex style townhome! Tucked away in a quiet cul-de-sac backing to trees in the Hickory Nut neighborhood of Wildewood. Enjoy all of the community amenities Wildewood has to offer at a great price! Beautiful front porch, nice back yard w/patio & shed, large eat-in kitchen w/stainless appliances & breakfast bar, huge master suite, 2 main level bedrooms, walk in closets, & so much more!
Location
State MD
County Saint Marys
Zoning RL
Rooms
Other Rooms Living Room, Primary Bedroom, Bedroom 2, Bedroom 3, Kitchen
Main Level Bedrooms 2
Interior
Interior Features Breakfast Area, Combination Kitchen/Dining, Kitchen - Table Space, Kitchen - Eat-In, Entry Level Bedroom, Window Treatments, Floor Plan - Traditional
Hot Water Tankless, Instant Hot Water, Electric
Heating Heat Pump(s)
Cooling Heat Pump(s), Ceiling Fan(s)
Equipment Washer/Dryer Hookups Only, Dishwasher, Dryer - Front Loading, Exhaust Fan, Icemaker, Instant Hot Water, Microwave, Oven/Range - Electric, Refrigerator, Washer - Front Loading, Water Heater - Tankless
Fireplace N
Appliance Washer/Dryer Hookups Only, Dishwasher, Dryer - Front Loading, Exhaust Fan, Icemaker, Instant Hot Water, Microwave, Oven/Range - Electric, Refrigerator, Washer - Front Loading, Water Heater - Tankless
Heat Source Electric
Exterior
Exterior Feature Patio(s), Porch(es)
Utilities Available Under Ground
Water Access N
Accessibility Grab Bars Mod
Porch Patio(s), Porch(es)
Garage N
Building
Lot Description Backs to Trees, Cul-de-sac, Landscaping, No Thru Street
Story 2
Sewer Public Sewer
Water Public
Architectural Style Cape Cod
Level or Stories 2
Additional Building Above Grade
New Construction N
Others
Senior Community No
Tax ID 1908100675
Ownership Fee Simple
Special Listing Condition Standard
Read Less Info
Want to know what your home might be worth? Contact us for a FREE valuation!

Our team is ready to help you sell your home for the highest possible price ASAP

Bought with Leslie A Boone • RE/MAX 100

"My job is to find and attract mastery-based agents to the office, protect the culture, and make sure everyone is happy! "
14291 Park Meadow Drive Suite 500, Chantilly, VA, 20151






