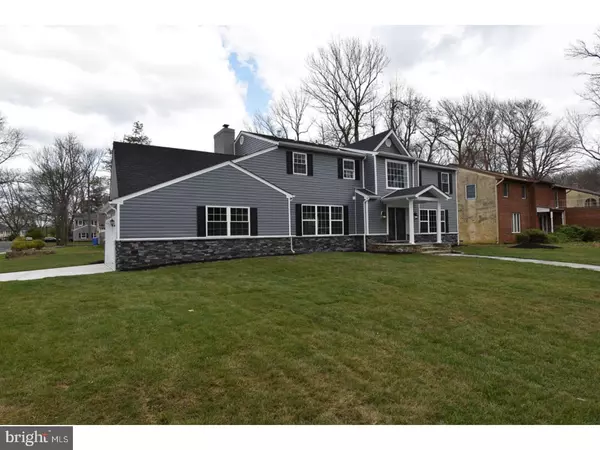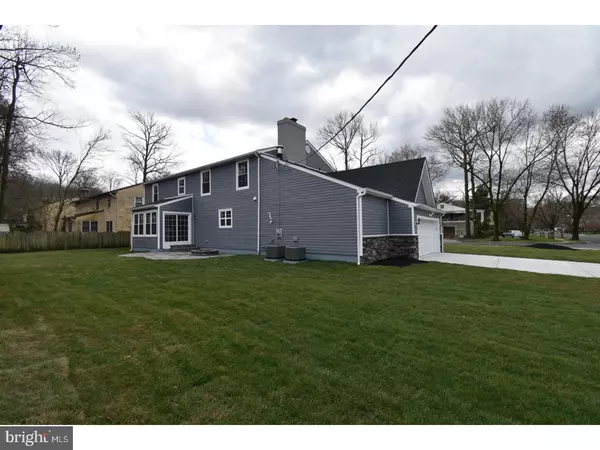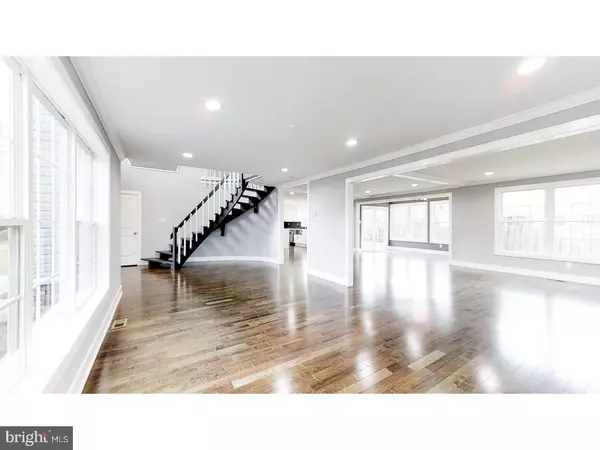$425,000
$465,000
8.6%For more information regarding the value of a property, please contact us for a free consultation.
4 Beds
3 Baths
3,008 SqFt
SOLD DATE : 09/17/2018
Key Details
Sold Price $425,000
Property Type Single Family Home
Sub Type Detached
Listing Status Sold
Purchase Type For Sale
Square Footage 3,008 sqft
Price per Sqft $141
Subdivision Northwoods
MLS Listing ID 1000410270
Sold Date 09/17/18
Style Colonial,Contemporary
Bedrooms 4
Full Baths 2
Half Baths 1
HOA Y/N N
Abv Grd Liv Area 3,008
Originating Board TREND
Year Built 1970
Annual Tax Amount $10,812
Tax Year 2017
Lot Size 0.304 Acres
Acres 0.3
Lot Dimensions 115X115
Property Description
You have to see this beautiful and one of the most unique properties in Cherry Hill. The house has been completely renovated from the roof to the matt on the door. This luxury corner estate with over 3,000 SQFT of living space sits .3 acres of a completely re-done landscaping with new grass on the whole lot. This contemporary home is in prestigious Northwoods which is a great location with highly regarded Cherry Hill Schools. When entering the house, you will be stunned with beautifully designed open floor plan that makes you want to be creative in how to furnish it with very big Living Room, Fam-Room, Sun Room, Dinning Room, WAAAWW Kitchen and an open area that can be used as the new owner pleases. Top of the line new hardwood flooring all over the house. The kitchen is so beautiful with a lot of cabinets and an island with water fall counters. Complete stainless-steel appliances. Lighting through out the house has been designed to taste and is amazing. Second floor have a 4 bedroom and 2 baths that have good size specially the master bedroom that includes a huge walk-in closet and a stunning bathroom with a Jacuzzi and beautiful Jet shower for relaxing. There are two fire places with one very nice wood burning one in the master bedroom and the other is so amazing gas fireplace in the Fam-Room. Very large 2 car garage is attached and completely renovated. Exterior is beautifully designed with new gray siding and stone and new roofing. The house feels like new construction and to be fare it is almost being. No matter how I try to describe the house it will not give it justice. You have to come and see for yourself. Make your appointment today to check out this beauty. NOTE: Residence of this area have the choice of using Cherry Hill West SCHOOLS or the desirable Cherry Hill East Location that Provides the Best in Schools! The owner is very motivated to make a deal as soon as possible, please send offers.
Location
State NJ
County Camden
Area Cherry Hill Twp (20409)
Zoning RES
Rooms
Other Rooms Living Room, Dining Room, Primary Bedroom, Bedroom 2, Bedroom 3, Kitchen, Family Room, Bedroom 1, Laundry, Other, Attic
Interior
Interior Features Primary Bath(s), Kitchen - Island, Kitchen - Eat-In
Hot Water Natural Gas
Heating Gas, Forced Air, Energy Star Heating System, Programmable Thermostat
Cooling Central A/C
Flooring Wood
Fireplaces Number 2
Fireplaces Type Marble, Stone, Gas/Propane
Equipment Built-In Range, Oven - Self Cleaning, Dishwasher, Refrigerator, Disposal, Energy Efficient Appliances, Built-In Microwave
Fireplace Y
Window Features Energy Efficient
Appliance Built-In Range, Oven - Self Cleaning, Dishwasher, Refrigerator, Disposal, Energy Efficient Appliances, Built-In Microwave
Heat Source Natural Gas
Laundry Upper Floor
Exterior
Exterior Feature Porch(es)
Parking Features Inside Access, Garage Door Opener, Oversized
Garage Spaces 5.0
Utilities Available Cable TV
Water Access N
Roof Type Shingle
Accessibility None
Porch Porch(es)
Total Parking Spaces 5
Garage Y
Building
Lot Description Corner, Front Yard, Rear Yard, SideYard(s)
Story 2
Foundation Concrete Perimeter
Sewer Public Sewer
Water Public
Architectural Style Colonial, Contemporary
Level or Stories 2
Additional Building Above Grade
New Construction N
Schools
Elementary Schools Kingston
Middle Schools Carusi
High Schools Cherry Hill High - West
School District Cherry Hill Township Public Schools
Others
Senior Community No
Tax ID 09-00463 03-00001
Ownership Fee Simple
Acceptable Financing Conventional, VA, FHA 203(b)
Listing Terms Conventional, VA, FHA 203(b)
Financing Conventional,VA,FHA 203(b)
Read Less Info
Want to know what your home might be worth? Contact us for a FREE valuation!

Our team is ready to help you sell your home for the highest possible price ASAP

Bought with Mohammad Jadalla • HomeSmart First Advantage Realty
"My job is to find and attract mastery-based agents to the office, protect the culture, and make sure everyone is happy! "
14291 Park Meadow Drive Suite 500, Chantilly, VA, 20151






