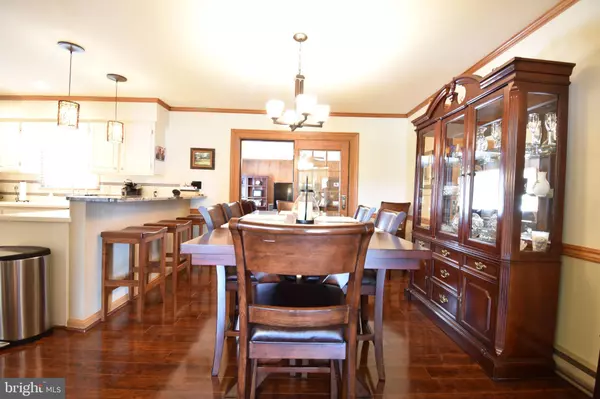$235,000
$242,500
3.1%For more information regarding the value of a property, please contact us for a free consultation.
3 Beds
2 Baths
1,880 SqFt
SOLD DATE : 09/14/2018
Key Details
Sold Price $235,000
Property Type Single Family Home
Sub Type Detached
Listing Status Sold
Purchase Type For Sale
Square Footage 1,880 sqft
Price per Sqft $125
Subdivision None Available
MLS Listing ID 1001979066
Sold Date 09/14/18
Style Ranch/Rambler
Bedrooms 3
Full Baths 2
HOA Y/N N
Abv Grd Liv Area 1,880
Originating Board BRIGHT
Year Built 1987
Annual Tax Amount $1,525
Tax Year 2017
Lot Size 0.314 Acres
Acres 0.31
Property Description
Situated in Georgetown on a large corner lot is where you will find this extremely well maintained 3 bedroom, 2 bathroom ranch style home. The pride of ownership shows in this home from the moment you enter the front door. The home boast a large living room with hardwood floors that lead to the dining area. The fully equipped kitchen features granite countertops, stainless steel appliances and a breakfast bar. The large rear family room makes for the perfect spot to relax and enjoy watching TV or reading a book. The master bedroom features an ensuite bath and walk-in closet. Enjoy the hot summer days relaxing by your own in ground swimming pool. The patio around the pool allows for space for your family and friends. The pool area also has direct access to the master bathroom. Additional features of this home include a oversized 2 car attached garage with motorcycle lift, rear storage shed, concrete driveway, irrigation system, RV or boat parking pad and so much more. Be sure to schedule a tour of this home today.
Location
State DE
County Sussex
Area Georgetown Hundred (31006)
Zoning TOWN CODES
Rooms
Main Level Bedrooms 3
Interior
Interior Features Attic, Ceiling Fan(s), Dining Area, Floor Plan - Traditional, Primary Bath(s), Upgraded Countertops, Walk-in Closet(s), Window Treatments, Wood Floors
Hot Water Electric
Heating Heat Pump(s)
Cooling Central A/C
Flooring Carpet, Hardwood, Vinyl
Equipment Dishwasher, Disposal, Dryer - Electric, Exhaust Fan, Microwave, Oven/Range - Electric, Refrigerator, Stainless Steel Appliances, Washer, Water Heater
Furnishings No
Fireplace N
Window Features Insulated
Appliance Dishwasher, Disposal, Dryer - Electric, Exhaust Fan, Microwave, Oven/Range - Electric, Refrigerator, Stainless Steel Appliances, Washer, Water Heater
Heat Source None
Laundry Main Floor
Exterior
Exterior Feature Patio(s)
Parking Features Garage Door Opener
Garage Spaces 6.0
Fence Vinyl
Pool In Ground
Utilities Available Cable TV Available
Water Access N
Roof Type Architectural Shingle
Accessibility None
Porch Patio(s)
Attached Garage 2
Total Parking Spaces 6
Garage Y
Building
Story 1
Foundation Crawl Space
Sewer Public Sewer
Water Public
Architectural Style Ranch/Rambler
Level or Stories 1
Additional Building Above Grade, Below Grade
Structure Type Dry Wall
New Construction N
Schools
Elementary Schools Georgetown
Middle Schools Central Middle
High Schools Central High
School District Indian River
Others
Senior Community No
Tax ID 135-14.20-134.06
Ownership Fee Simple
SqFt Source Assessor
Security Features Security System
Acceptable Financing Cash, Conventional, FHA, USDA
Horse Property N
Listing Terms Cash, Conventional, FHA, USDA
Financing Cash,Conventional,FHA,USDA
Special Listing Condition Standard
Read Less Info
Want to know what your home might be worth? Contact us for a FREE valuation!

Our team is ready to help you sell your home for the highest possible price ASAP

Bought with Claudia C. Sosa-Ducote • Linda Vista Real Estate

"My job is to find and attract mastery-based agents to the office, protect the culture, and make sure everyone is happy! "
14291 Park Meadow Drive Suite 500, Chantilly, VA, 20151






