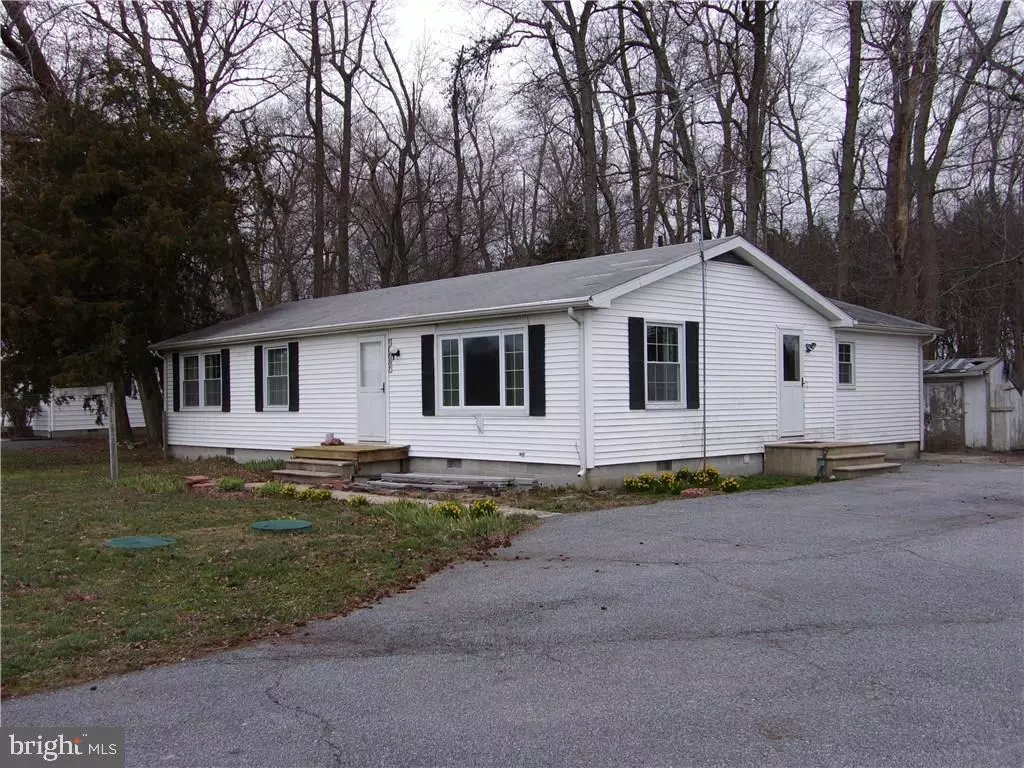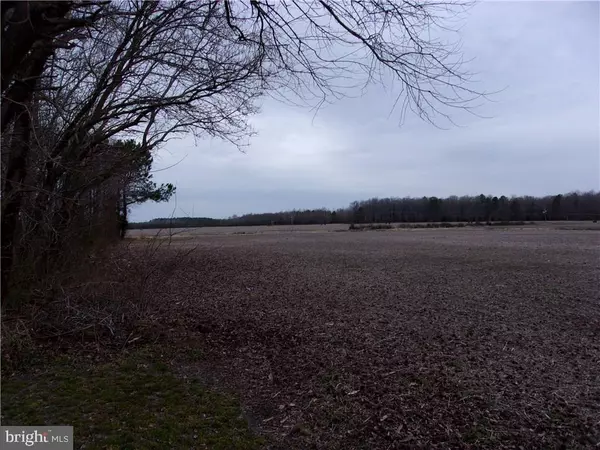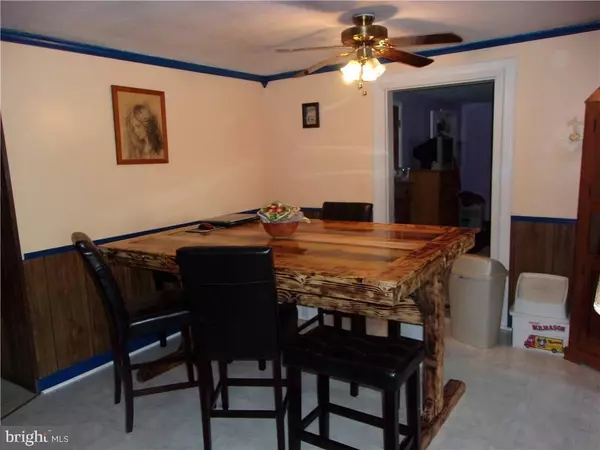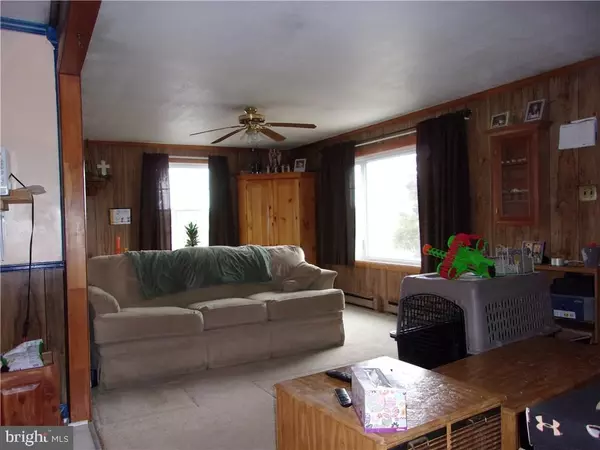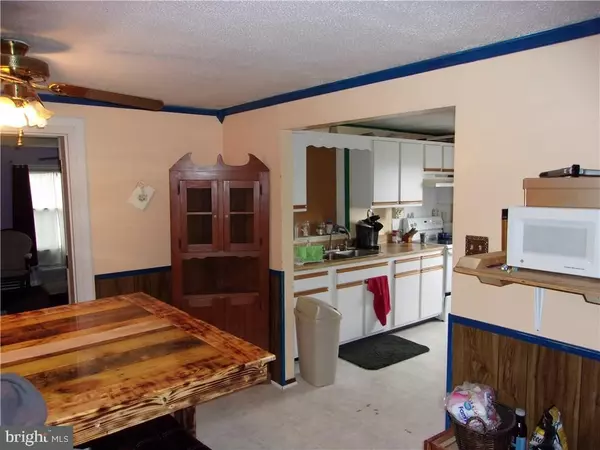$160,000
$159,999
For more information regarding the value of a property, please contact us for a free consultation.
4 Beds
2 Baths
1,536 SqFt
SOLD DATE : 09/14/2018
Key Details
Sold Price $160,000
Property Type Single Family Home
Sub Type Detached
Listing Status Sold
Purchase Type For Sale
Square Footage 1,536 sqft
Price per Sqft $104
Subdivision None Available
MLS Listing ID 1001571942
Sold Date 09/14/18
Style Ranch/Rambler
Bedrooms 4
Full Baths 2
HOA Y/N N
Abv Grd Liv Area 1,536
Originating Board SCAOR
Year Built 1979
Lot Size 0.460 Acres
Acres 0.46
Property Description
Are you looking for an affordable home that has already passed the class H septic inspection? How about a home that already has a water conditioning system that has just been tested with results indicating zero nitrates? Take a look at this well-kept home offering 1536 square feet with dining room, 4 BEDROOMS and 2 FULL BATHROOMS! This home is located just 20 minutes from Lewes Beach and centrally located to all that Sussex County has to offer. The master bedroom provides a very generous space with ensuite. Three additional bedrooms are located on the other side of the home for kids, guests, office, or storage. Enjoy close amenities of Georgetown with no city taxes. Plenty of room for parking and recreational activities. Save the guess work and expenses in required inspections and feel comfortable making an offer on this home today. Enjoy whatever it is that you want to do on your property with No HOA!
Location
State DE
County Sussex
Area Georgetown Hundred (31006)
Zoning RES
Rooms
Basement Outside Entrance
Main Level Bedrooms 4
Interior
Interior Features Attic, Kitchen - Country, Entry Level Bedroom, Ceiling Fan(s)
Hot Water Electric
Heating Baseboard
Cooling Window Unit(s)
Flooring Carpet, Vinyl
Equipment Dryer - Electric, Exhaust Fan, Icemaker, Refrigerator, Oven/Range - Electric, Range Hood, Washer, Water Heater
Furnishings No
Fireplace N
Window Features Insulated,Screens
Appliance Dryer - Electric, Exhaust Fan, Icemaker, Refrigerator, Oven/Range - Electric, Range Hood, Washer, Water Heater
Heat Source Electric
Exterior
Garage Spaces 6.0
Water Access N
Roof Type Shingle,Asphalt
Accessibility 2+ Access Exits
Total Parking Spaces 6
Garage N
Building
Lot Description Partly Wooded
Story 1
Foundation Block, Crawl Space
Sewer Mound System
Water Well, Filter
Architectural Style Ranch/Rambler
Level or Stories 1
Additional Building Above Grade
New Construction N
Schools
School District Indian River
Others
Senior Community No
Tax ID 135-22.00-7.04
Ownership Fee Simple
SqFt Source Estimated
Acceptable Financing Conventional, FHA, USDA, VA
Listing Terms Conventional, FHA, USDA, VA
Financing Conventional,FHA,USDA,VA
Special Listing Condition Standard
Read Less Info
Want to know what your home might be worth? Contact us for a FREE valuation!

Our team is ready to help you sell your home for the highest possible price ASAP

Bought with Catherine Kougoures • Exit Central Realty

"My job is to find and attract mastery-based agents to the office, protect the culture, and make sure everyone is happy! "
14291 Park Meadow Drive Suite 500, Chantilly, VA, 20151

