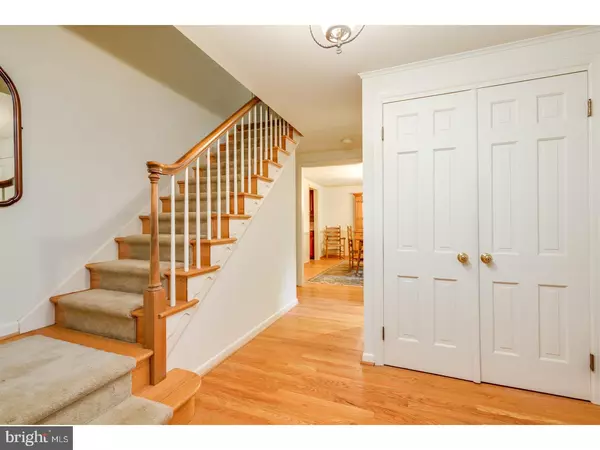$365,000
$399,000
8.5%For more information regarding the value of a property, please contact us for a free consultation.
4 Beds
3 Baths
2,321 SqFt
SOLD DATE : 09/14/2018
Key Details
Sold Price $365,000
Property Type Single Family Home
Sub Type Detached
Listing Status Sold
Purchase Type For Sale
Square Footage 2,321 sqft
Price per Sqft $157
Subdivision Barclay
MLS Listing ID 1001746678
Sold Date 09/14/18
Style Colonial
Bedrooms 4
Full Baths 2
Half Baths 1
HOA Y/N N
Abv Grd Liv Area 2,321
Originating Board TREND
Year Built 1962
Annual Tax Amount $11,612
Tax Year 2017
Lot Size 0.257 Acres
Acres 0.26
Lot Dimensions 140X80
Property Description
Gorgeous gardens set the stage as you pull up to this expanded Northfield model in an idyllic setting! This Barclay Farm home already has all the features most buyers want to add to this model, including a large addition off the country kitchen creating a true family room, a finished basement, and also a couple more surprises that you will enjoy & love! Wonderful hardwood floors and neutral tones catch the eye upon entry. A double sided fireplace graces the generously scaled living room, and a screened porch addition off to the side extends your living space in the warmer months. A formal dining room offers crown molding, chair rails and a big window for lots of natural light. Adjacent is the eat in kitchen which features maple cabinets, tons of space, and provides a wonderful footprint if you are looking to remodel in the future. You will love how the flip side of the double fireplace from the living room gives this large country kitchen space a warm and cozy feel. The family room addition right off the kitchen has 3 walls of windows allowing for wonderful views of the gardens and backyard. A powder room, large laundry/mud room with storage, and access to the expanded 1 car garage complete this main level. Upstairs, the master suite is very spacious with a large walk in closet and en-suite while the hall bath is fit for the morning rush and shared by the additional three bedrooms. Another welcome feature is the finished basement with recessed lighting, nice laminate flooring, and even a 2nd fireplace that makes this space feel relaxing and ready for entertaining! A huge brick patio with electric awning is bordered with leafy plants and flowering bushes which give you privacy as you sit out back or play in the grassy area. The roof and A/C are both under 5 years old, and windows have been replaced, giving you lots of time before you have to think about those. Barclay Farm is a sought after neighborhood and this home borders the Hunt Tract, is within walking distance to A. Russell Knight Elementary School, and is just minutes to all the popular local spots including 2 swim clubs, the Barclay Farmstead, Scarborough Covered Bridge and the trails and fields at Croft Farm. Don't wait to see this fantastic home!
Location
State NJ
County Camden
Area Cherry Hill Twp (20409)
Zoning RES
Rooms
Other Rooms Living Room, Dining Room, Primary Bedroom, Bedroom 2, Bedroom 3, Kitchen, Family Room, Bedroom 1, Laundry, Other, Attic
Basement Full, Fully Finished
Interior
Interior Features Primary Bath(s), Ceiling Fan(s), Exposed Beams, Stall Shower, Kitchen - Eat-In
Hot Water Natural Gas
Heating Gas, Forced Air
Cooling Central A/C
Flooring Wood, Fully Carpeted, Tile/Brick
Fireplaces Number 2
Fireplaces Type Brick
Equipment Built-In Range, Dishwasher
Fireplace Y
Window Features Replacement
Appliance Built-In Range, Dishwasher
Heat Source Natural Gas
Laundry Main Floor
Exterior
Exterior Feature Patio(s), Porch(es)
Parking Features Inside Access, Garage Door Opener, Oversized
Garage Spaces 3.0
Utilities Available Cable TV
Water Access N
Roof Type Pitched,Shingle
Accessibility None
Porch Patio(s), Porch(es)
Attached Garage 1
Total Parking Spaces 3
Garage Y
Building
Lot Description Corner, Level, Open, Front Yard, Rear Yard, SideYard(s)
Story 2
Foundation Brick/Mortar
Sewer Public Sewer
Water Public
Architectural Style Colonial
Level or Stories 2
Additional Building Above Grade
New Construction N
Schools
Elementary Schools A. Russell Knight
Middle Schools Carusi
High Schools Cherry Hill High - West
School District Cherry Hill Township Public Schools
Others
Senior Community No
Tax ID 09-00404 23-00010
Ownership Fee Simple
Read Less Info
Want to know what your home might be worth? Contact us for a FREE valuation!

Our team is ready to help you sell your home for the highest possible price ASAP

Bought with Thomas Healy • Century 21 Rauh & Johns

"My job is to find and attract mastery-based agents to the office, protect the culture, and make sure everyone is happy! "
14291 Park Meadow Drive Suite 500, Chantilly, VA, 20151






