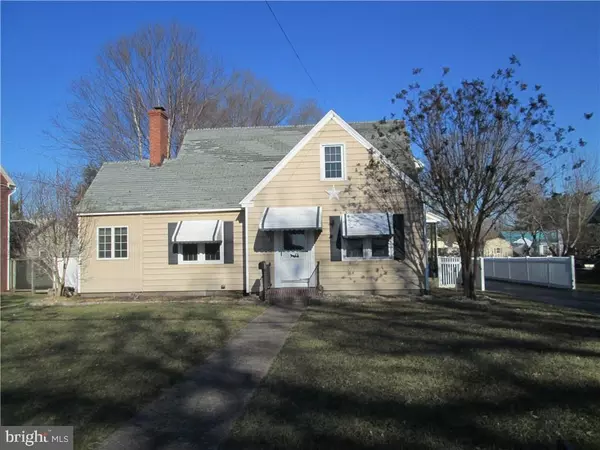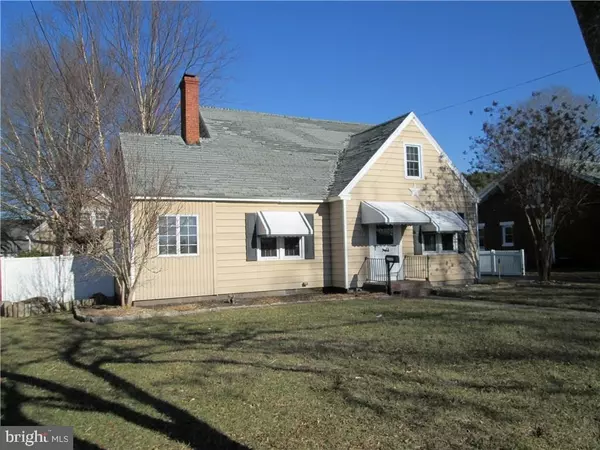$178,000
$184,900
3.7%For more information regarding the value of a property, please contact us for a free consultation.
3 Beds
2 Baths
1,600 SqFt
SOLD DATE : 09/14/2018
Key Details
Sold Price $178,000
Property Type Single Family Home
Sub Type Detached
Listing Status Sold
Purchase Type For Sale
Square Footage 1,600 sqft
Price per Sqft $111
Subdivision None Available
MLS Listing ID 1001569860
Sold Date 09/14/18
Style Salt Box
Bedrooms 3
Full Baths 1
Half Baths 1
HOA Y/N N
Abv Grd Liv Area 1,600
Originating Board SCAOR
Year Built 1947
Annual Tax Amount $1,037
Lot Dimensions 70x200
Property Description
NEW ROOF. Charming best describes this 3 Bedroom, Cape Cod home that bring you back in time, but still offers many of today's modern improvements. Notable interior features include hardwood floors, completely remodeled and updated kitchen and baths, built in cabinets and window seat, crown molding, all new windows, and wood burning fireplace. The large, professionally landscaped home site offers a private, back brick patio with pergola and spacious back deck for relaxation and outdoor entertaining. This off street setting also includes a completely fenced in back yard, two car garage with upstairs man cave, a carport, and plenty of storage. Just minutes from shopping, dining, and medical facilities.
Location
State DE
County Sussex
Area Georgetown Hundred (31006)
Zoning GENERAL RESIDENTIAL
Rooms
Main Level Bedrooms 3
Interior
Interior Features Attic, Kitchen - Eat-In, Entry Level Bedroom, Ceiling Fan(s)
Hot Water Oil
Heating Baseboard, Oil, Radiator
Cooling Window Unit(s)
Flooring Carpet, Tile/Brick, Vinyl
Fireplaces Number 1
Fireplaces Type Wood
Equipment Dishwasher, Dryer - Electric, Icemaker, Refrigerator, Microwave, Oven/Range - Electric, Washer, Water Heater
Furnishings No
Fireplace Y
Window Features Insulated
Appliance Dishwasher, Dryer - Electric, Icemaker, Refrigerator, Microwave, Oven/Range - Electric, Washer, Water Heater
Heat Source Oil
Laundry Washer In Unit
Exterior
Exterior Feature Deck(s), Patio(s)
Parking Features Garage - Rear Entry
Garage Spaces 5.0
Carport Spaces 1
Fence Partially
Utilities Available Electric Available, Cable TV, Phone Available
Water Access N
Roof Type Shingle,Asphalt
Accessibility Level Entry - Main
Porch Deck(s), Patio(s)
Total Parking Spaces 5
Garage Y
Building
Lot Description Cleared, Landscaping
Story 2
Foundation Block
Sewer Public Sewer
Water Public
Architectural Style Salt Box
Level or Stories 2
Additional Building Above Grade
New Construction N
Schools
School District Indian River
Others
Senior Community No
Tax ID 135-15.1359.00
Ownership Fee Simple
SqFt Source Estimated
Acceptable Financing Cash, Conventional
Listing Terms Cash, Conventional
Financing Cash,Conventional
Special Listing Condition Standard
Read Less Info
Want to know what your home might be worth? Contact us for a FREE valuation!

Our team is ready to help you sell your home for the highest possible price ASAP

Bought with Renee Edge • Keller Williams Realty

"My job is to find and attract mastery-based agents to the office, protect the culture, and make sure everyone is happy! "
14291 Park Meadow Drive Suite 500, Chantilly, VA, 20151






