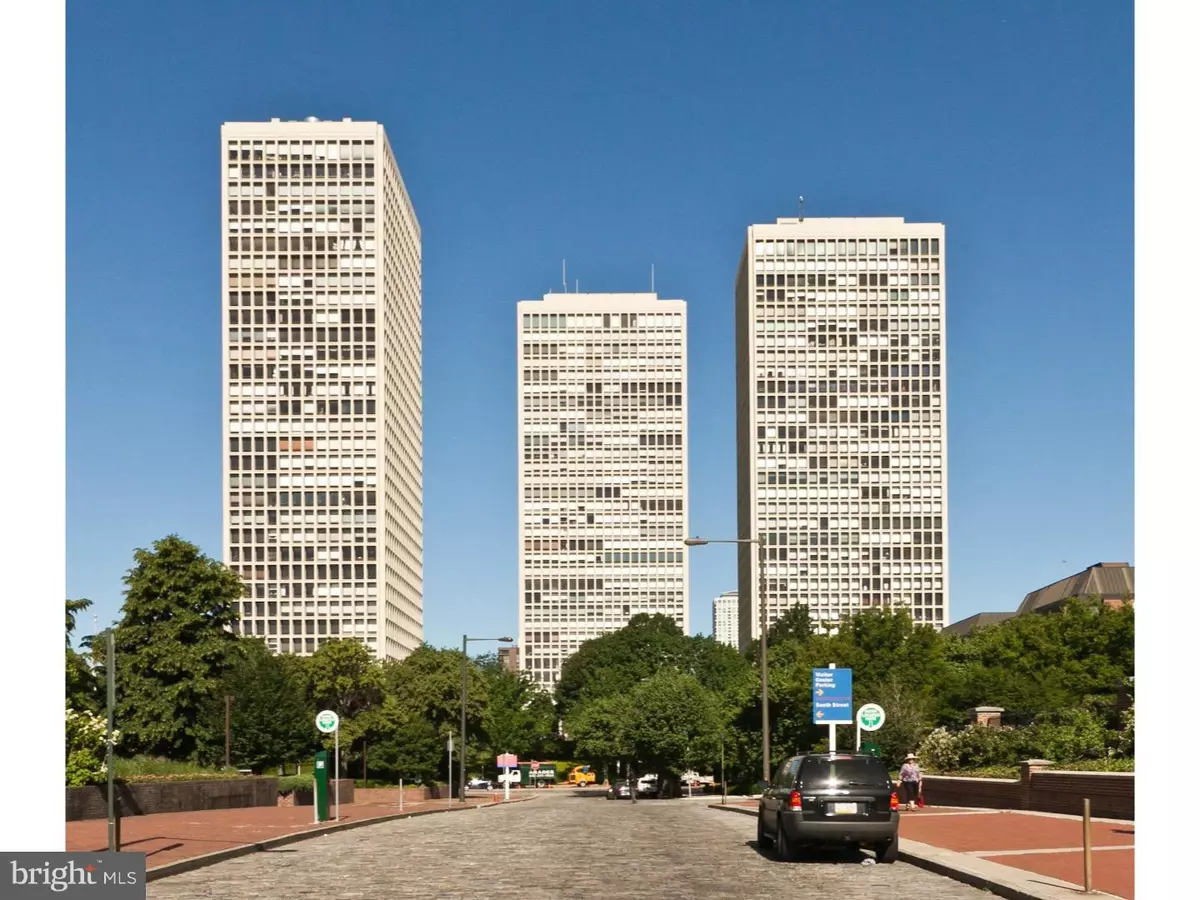$317,500
$318,500
0.3%For more information regarding the value of a property, please contact us for a free consultation.
1 Bed
1 Bath
700 SqFt
SOLD DATE : 05/24/2016
Key Details
Sold Price $317,500
Property Type Single Family Home
Sub Type Unit/Flat/Apartment
Listing Status Sold
Purchase Type For Sale
Square Footage 700 sqft
Price per Sqft $453
Subdivision Society Hill
MLS Listing ID 1002754286
Sold Date 05/24/16
Style Straight Thru
Bedrooms 1
Full Baths 1
HOA Fees $559/mo
HOA Y/N N
Abv Grd Liv Area 700
Originating Board TREND
Year Built 1963
Annual Tax Amount $3,276
Tax Year 2016
Lot Dimensions 0X0
Property Description
Society Hill Towers! North Tower! A Beautiful Upgraded Unit. Views - Views - Views. 700 Sq Ft. Fabulous Dead on Center Water Views boasting Floor to Ceiling Windows, Handsome Hardwood Floors T/O, Closets Galore, Terrific High End Designer Kitchen, Marble Floor + Counter-tops, Sub Zero Refrigerator, Bosch Dishwasher, Viking Commercial Range, Tract Lighting, Designer Full Tile Bath, Large Bedroom with a Wall of Closets and a Wall of Floor to Ceiling Windows with Water Views. Lovely Living Room - again with Floor to Ceiling Windows and River Views. This is a Great Unit with Many Designer Upgrades and Wonderful Closet and Storage Space. The Best Place to Live. Close to Everything - Shopping - 2 Ritz Movie Theaters, Penns Landing, Restaurants, Mini Shopping Plaza on Premises, Parking Available. Condo Fees include 24/7 Concierge, all utilities, Water, Trash Collection, Basic Cable & Internet.
Location
State PA
County Philadelphia
Area 19106 (19106)
Zoning RM2
Rooms
Other Rooms Living Room, Dining Room, Primary Bedroom, Kitchen
Interior
Hot Water Other
Heating Gas
Cooling Central A/C
Flooring Wood
Fireplace N
Heat Source Natural Gas
Laundry Shared
Exterior
Water Access N
Accessibility None
Garage N
Building
Sewer Public Sewer
Water Public
Architectural Style Straight Thru
Additional Building Above Grade
New Construction N
Schools
School District The School District Of Philadelphia
Others
HOA Fee Include Common Area Maintenance,Ext Bldg Maint,Lawn Maintenance,Snow Removal,Trash,Water,Sewer,Insurance,All Ground Fee
Senior Community No
Tax ID 888051712
Ownership Condominium
Read Less Info
Want to know what your home might be worth? Contact us for a FREE valuation!

Our team is ready to help you sell your home for the highest possible price ASAP

Bought with Michael R. McCann • BHHS Fox & Roach-Center City Walnut
"My job is to find and attract mastery-based agents to the office, protect the culture, and make sure everyone is happy! "
14291 Park Meadow Drive Suite 500, Chantilly, VA, 20151






