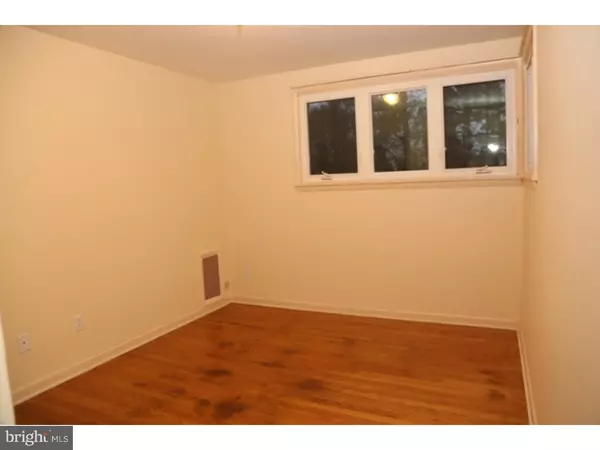$173,400
$175,000
0.9%For more information regarding the value of a property, please contact us for a free consultation.
3 Beds
2 Baths
1,403 SqFt
SOLD DATE : 02/05/2016
Key Details
Sold Price $173,400
Property Type Single Family Home
Sub Type Detached
Listing Status Sold
Purchase Type For Sale
Square Footage 1,403 sqft
Price per Sqft $123
MLS Listing ID 1002738498
Sold Date 02/05/16
Style Ranch/Rambler
Bedrooms 3
Full Baths 2
HOA Y/N N
Abv Grd Liv Area 1,403
Originating Board TREND
Year Built 1961
Annual Tax Amount $5,248
Tax Year 2015
Lot Size 0.560 Acres
Acres 0.56
Lot Dimensions 125 X 195
Property Description
Welcome home to 837 E. Langhorne Avenue! Remodeled and ready for its new owner. The home is located on a quiet street/neighborhood and is next to and backs to open space. 3 Bedrooms, 2 Full Bathrooms, 2 car attached garage on over a half acre lot. The home features replacement windows, Public Gas Heater installed 2013, Public Gas Hot Water Heater installed 2013, New Flooring, New Kitchen Counters/Backsplash/Appliances/Sink, New Toilets, Repaired Plumbing, Fresh Paint, Hardwood Floors, Radiant Hot Water Heat, Wood Burning Fire Place, Fresh Landscaping and 200 amp electric service. There is a huge room in the basement with heat which could easily be used as a family room on the lower level. This home is conveniently located to major roads and schools. Walk to the elementary school and playground across the street. Owners offering 1 year home warranty and clear Certificate of Occupancy from the City of Bethlehem.
Location
State PA
County Northampton
Area Bethlehem City (12404)
Zoning RS
Rooms
Other Rooms Living Room, Dining Room, Primary Bedroom, Bedroom 2, Kitchen, Family Room, Bedroom 1, Other
Basement Full, Unfinished
Interior
Interior Features Wood Stove
Hot Water Natural Gas
Heating Gas, Hot Water
Cooling Wall Unit
Flooring Wood, Vinyl
Fireplaces Number 1
Fireplaces Type Brick
Fireplace Y
Heat Source Natural Gas
Laundry Main Floor
Exterior
Exterior Feature Patio(s), Porch(es)
Garage Spaces 4.0
Utilities Available Cable TV
Water Access N
Accessibility None
Porch Patio(s), Porch(es)
Attached Garage 2
Total Parking Spaces 4
Garage Y
Building
Story 1
Sewer Public Sewer
Water Public
Architectural Style Ranch/Rambler
Level or Stories 1
Additional Building Above Grade
New Construction N
Schools
School District Bethlehem Area
Others
Tax ID N6NE2-1-4-0204
Ownership Fee Simple
Acceptable Financing Conventional, VA, Private, FHA 203(k), FHA 203(b)
Listing Terms Conventional, VA, Private, FHA 203(k), FHA 203(b)
Financing Conventional,VA,Private,FHA 203(k),FHA 203(b)
Read Less Info
Want to know what your home might be worth? Contact us for a FREE valuation!

Our team is ready to help you sell your home for the highest possible price ASAP

Bought with Non Subscribing Member • Non Member Office

"My job is to find and attract mastery-based agents to the office, protect the culture, and make sure everyone is happy! "
14291 Park Meadow Drive Suite 500, Chantilly, VA, 20151






