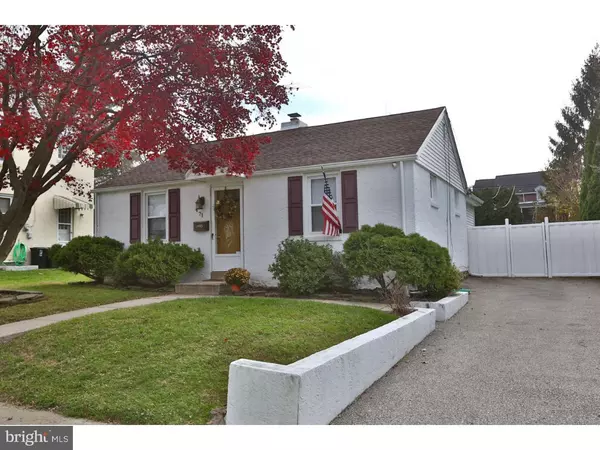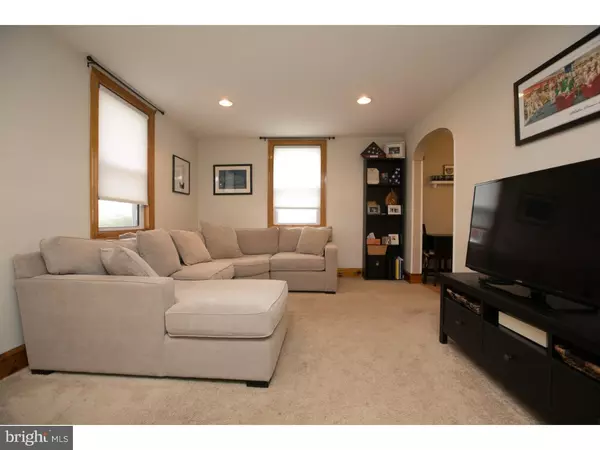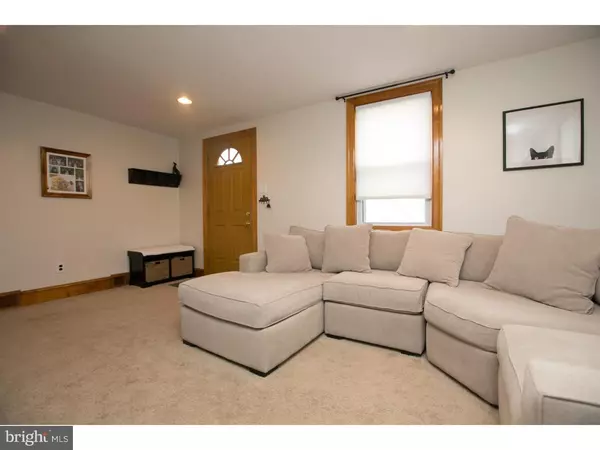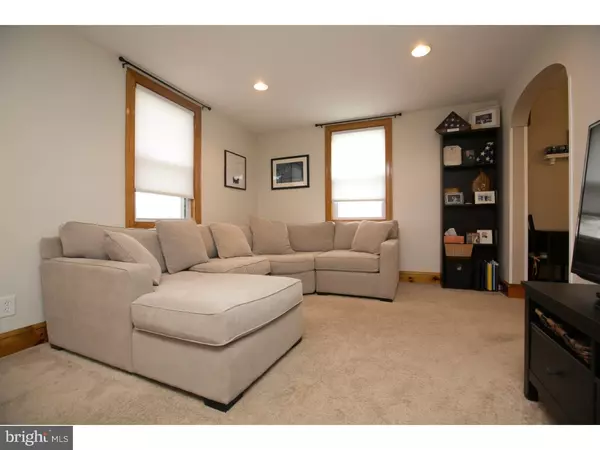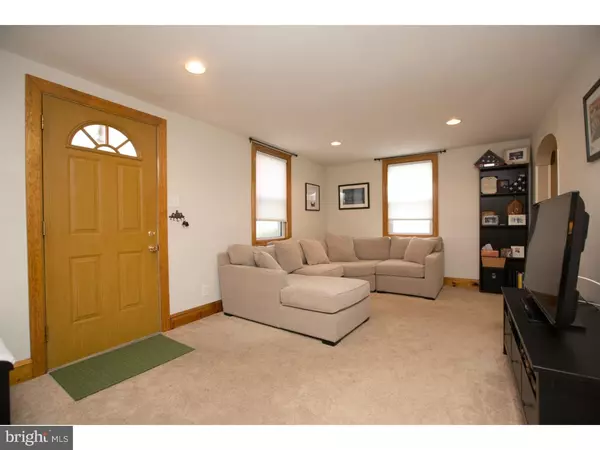$220,000
$224,000
1.8%For more information regarding the value of a property, please contact us for a free consultation.
2 Beds
1 Bath
1,185 SqFt
SOLD DATE : 04/18/2016
Key Details
Sold Price $220,000
Property Type Single Family Home
Sub Type Detached
Listing Status Sold
Purchase Type For Sale
Square Footage 1,185 sqft
Price per Sqft $185
Subdivision None Available
MLS Listing ID 1002739878
Sold Date 04/18/16
Style Ranch/Rambler
Bedrooms 2
Full Baths 1
HOA Y/N N
Abv Grd Liv Area 1,185
Originating Board TREND
Year Built 1940
Annual Tax Amount $2,784
Tax Year 2016
Lot Size 6,250 Sqft
Acres 0.14
Lot Dimensions 50X125
Property Description
Welcome home to this absolutely charming one level home This home sits back on a quiet street with a larger lot & offers tons of backyard entertaining space. It has been lovingly cared for and it shows! Enter directly into the spacious living room which flows nicely into the sunny, eat-in kitchen. Kitchen features wood cabinets, neutral counters and gas range. Both bedrooms are well appointed with ample closet space. The neutral hall bathroom is complete with a corian vanity. The Family room addition features vaulted ceiling , a dining area, gas stove and outside exit to the rear yard. Basement has been water proofed and is perfect to use as a family/game room and laundry space. Enjoy the feel of quiet living while still being within quick access to all the perks of the city! Walking distance to Andorra Shopping Center & public transportation. Close proximity to Ridge Ave & Main Street Manayunk and just a quick commute to the city!
Location
State PA
County Philadelphia
Area 19128 (19128)
Zoning RSD3
Rooms
Other Rooms Living Room, Primary Bedroom, Kitchen, Family Room, Bedroom 1
Basement Full
Interior
Interior Features Kitchen - Eat-In
Hot Water Natural Gas
Heating Gas, Forced Air
Cooling Central A/C
Fireplace N
Heat Source Natural Gas
Laundry Basement
Exterior
Garage Spaces 2.0
Water Access N
Accessibility None
Total Parking Spaces 2
Garage N
Building
Story 1
Sewer Public Sewer
Water Public
Architectural Style Ranch/Rambler
Level or Stories 1
Additional Building Above Grade
New Construction N
Schools
School District The School District Of Philadelphia
Others
Tax ID 212387400
Ownership Fee Simple
Read Less Info
Want to know what your home might be worth? Contact us for a FREE valuation!

Our team is ready to help you sell your home for the highest possible price ASAP

Bought with Connie Brady • RE/MAX Legacy-Plymouth Meeting*
"My job is to find and attract mastery-based agents to the office, protect the culture, and make sure everyone is happy! "
14291 Park Meadow Drive Suite 500, Chantilly, VA, 20151


