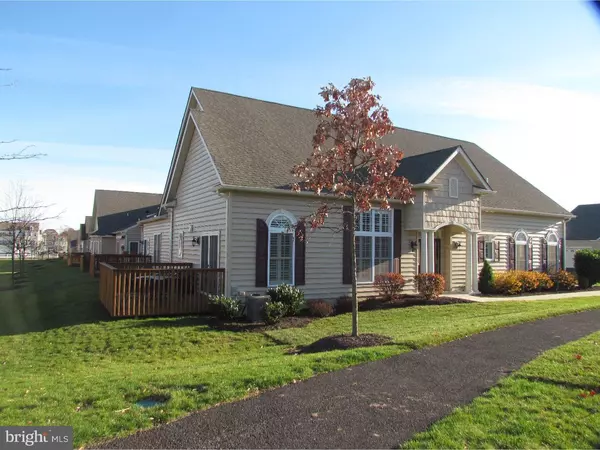$365,000
$379,000
3.7%For more information regarding the value of a property, please contact us for a free consultation.
2 Beds
2 Baths
1,790 SqFt
SOLD DATE : 04/25/2016
Key Details
Sold Price $365,000
Property Type Townhouse
Sub Type Interior Row/Townhouse
Listing Status Sold
Purchase Type For Sale
Square Footage 1,790 sqft
Price per Sqft $203
Subdivision Montgomery Walk
MLS Listing ID 1002741920
Sold Date 04/25/16
Style Colonial,Contemporary
Bedrooms 2
Full Baths 2
HOA Fees $30/ann
HOA Y/N Y
Abv Grd Liv Area 1,790
Originating Board TREND
Year Built 2012
Annual Tax Amount $4,123
Tax Year 2016
Lot Size 1,819 Sqft
Acres 0.04
Lot Dimensions 0 X 0
Property Description
Attention All Buyers and Agents!! Before "settling" on new construction or a resale you MUST see this marvelous home, in the unique "over 55" community of Montgomery Walk that shows better than any model home! Your Search for Excellence will begin and end here and this marvelous home will "exceed your expectations". The stunning, breathtaking d cor adds to the striking ambience of this spectacular home, the Eversley model. The attention to detail is evident throughout beginning with the sunny, attractive open floor plan and continuing with the welcoming foyer with the designer pillars, the inviting great room with the soaring, vaulted ceiling accented with bead board, the gourmet chef kitchen and relaxing master suite with tray ceiling. The majority of the living area boasts rich, designer wide width maple flooring. The kitchen features ivory glazed cabinetry, upgraded designer granite and ceramic tile backsplash, expanded island/breakfast bar, stainless appliances including Viking gas range with convection oven plus Venta Hood, Kitchen aid refrigerator with custom panels, Bosch dishwasher and under cabinet lighting. The cheerful dining room features an atrium door to expanded (10x10) deck. The gracious master suite has 2 walk-in closets with organizers. Customized master bath boasts designer cabinetry with Corian counter and sink plus luxurious, ceramic tile shower. The bright second bedroom features 2 palladium windows and with its "happy" yellow color is a place to "linger" a while. There is a study/storage room, laundry room, mud room area, "pulldown" attic storage. The Club House is a special place for group gatherings and includes swimming pool and tennis courts. This home is convenient to major roads and shopping. This very special property is the perfect place to call "home".
Location
State PA
County Montgomery
Area Montgomery Twp (10646)
Zoning R3B
Rooms
Other Rooms Living Room, Dining Room, Primary Bedroom, Kitchen, Bedroom 1, Laundry, Other, Attic
Interior
Interior Features Primary Bath(s), Kitchen - Island, Stall Shower, Kitchen - Eat-In
Hot Water Natural Gas
Heating Gas, Hot Water
Cooling Central A/C
Flooring Wood, Fully Carpeted, Vinyl, Tile/Brick
Equipment Built-In Range, Oven - Self Cleaning, Dishwasher, Refrigerator, Disposal
Fireplace N
Window Features Energy Efficient
Appliance Built-In Range, Oven - Self Cleaning, Dishwasher, Refrigerator, Disposal
Heat Source Natural Gas
Laundry Main Floor
Exterior
Exterior Feature Deck(s)
Parking Features Inside Access, Garage Door Opener
Garage Spaces 1.0
Utilities Available Cable TV
Amenities Available Swimming Pool, Tennis Courts, Club House
Water Access N
Roof Type Shingle
Accessibility None
Porch Deck(s)
Attached Garage 1
Total Parking Spaces 1
Garage Y
Building
Lot Description Corner, Level, Front Yard, Rear Yard
Story 1
Foundation Slab
Sewer Public Sewer
Water Public
Architectural Style Colonial, Contemporary
Level or Stories 1
Additional Building Above Grade
Structure Type Cathedral Ceilings,9'+ Ceilings
New Construction N
Schools
High Schools North Penn Senior
School District North Penn
Others
HOA Fee Include Pool(s),Common Area Maintenance,Ext Bldg Maint,Lawn Maintenance,Snow Removal,Trash,Parking Fee,Health Club,All Ground Fee,Management
Senior Community Yes
Tax ID 46-00-01611-372
Ownership Fee Simple
Acceptable Financing Conventional
Listing Terms Conventional
Financing Conventional
Read Less Info
Want to know what your home might be worth? Contact us for a FREE valuation!

Our team is ready to help you sell your home for the highest possible price ASAP

Bought with Warren Flax • RE/MAX Aspire

"My job is to find and attract mastery-based agents to the office, protect the culture, and make sure everyone is happy! "
14291 Park Meadow Drive Suite 500, Chantilly, VA, 20151






