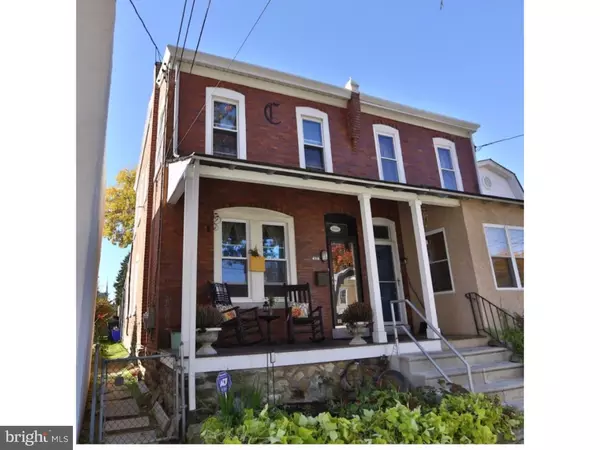$218,900
$218,900
For more information regarding the value of a property, please contact us for a free consultation.
2 Beds
2 Baths
1,000 SqFt
SOLD DATE : 01/22/2016
Key Details
Sold Price $218,900
Property Type Single Family Home
Sub Type Twin/Semi-Detached
Listing Status Sold
Purchase Type For Sale
Square Footage 1,000 sqft
Price per Sqft $218
Subdivision Roxborough
MLS Listing ID 1002730556
Sold Date 01/22/16
Style Colonial
Bedrooms 2
Full Baths 1
Half Baths 1
HOA Y/N N
Abv Grd Liv Area 1,000
Originating Board TREND
Year Built 1940
Annual Tax Amount $1,733
Tax Year 2015
Lot Size 1,167 Sqft
Acres 0.03
Lot Dimensions 15X79
Property Description
Completely REHABBED porch front brick twin in Roxborough! Style and charm, this amazing 2 bedroom 1.5 bath has it all! Open floor plan with lots of space to entertain!! Large living room and dining room with new flooring and custom paint. Everyone gathers in the kitchen..with the Farmhouse sink, butcher block counters, recessed lights, stainless steel appliances, breakfast bar and endless storage, cooking will be a dream. 1st floor laundry/shared powder room. Two large bedrooms and hall bath with walk up access to attic. The outdoor space is perfect too, the deck and slate patio assures your weekends will be spent relaxing. Finished basement for man cave, family room, craft room your choice, lots of storage down there as well! New trex style decking on the welcoming front porch. New heater, Central Air, hot water heater and electric!! All of this and a one year home warranty!! Why rent when you can buy! Plenty of parking, walk to public transportation, minutes to Main Street Manayunk nightlife and dining, just steps away from Fairmount park trails and biking, minutes to CC Philly, local hospitals and colleges... the perfect fit.
Location
State PA
County Philadelphia
Area 19128 (19128)
Zoning RSA3
Rooms
Other Rooms Living Room, Dining Room, Primary Bedroom, Kitchen, Bedroom 1, Attic
Basement Full
Interior
Interior Features Butlers Pantry, Breakfast Area
Hot Water Natural Gas
Heating Gas, Hot Water
Cooling Central A/C
Flooring Wood, Tile/Brick
Equipment Oven - Self Cleaning, Dishwasher, Disposal
Fireplace N
Appliance Oven - Self Cleaning, Dishwasher, Disposal
Heat Source Natural Gas
Laundry Main Floor
Exterior
Exterior Feature Deck(s), Porch(es)
Water Access N
Roof Type Pitched,Shingle
Accessibility None
Porch Deck(s), Porch(es)
Garage N
Building
Story 2
Sewer Public Sewer
Water Public
Architectural Style Colonial
Level or Stories 2
Additional Building Above Grade
New Construction N
Schools
School District The School District Of Philadelphia
Others
Tax ID 213432900
Ownership Fee Simple
Acceptable Financing Conventional, VA, FHA 203(b)
Listing Terms Conventional, VA, FHA 203(b)
Financing Conventional,VA,FHA 203(b)
Read Less Info
Want to know what your home might be worth? Contact us for a FREE valuation!

Our team is ready to help you sell your home for the highest possible price ASAP

Bought with Mark G McGuire • BHHS Keystone Properties
"My job is to find and attract mastery-based agents to the office, protect the culture, and make sure everyone is happy! "
14291 Park Meadow Drive Suite 500, Chantilly, VA, 20151






