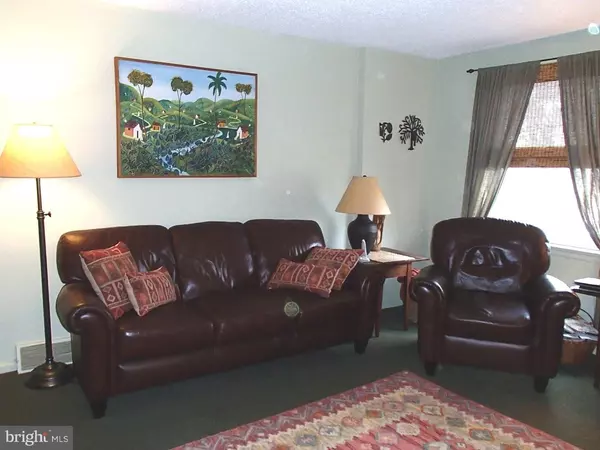$205,000
$219,500
6.6%For more information regarding the value of a property, please contact us for a free consultation.
3 Beds
1 Bath
1,216 SqFt
SOLD DATE : 03/22/2016
Key Details
Sold Price $205,000
Property Type Single Family Home
Sub Type Twin/Semi-Detached
Listing Status Sold
Purchase Type For Sale
Square Footage 1,216 sqft
Price per Sqft $168
Subdivision Wissahickon Hills
MLS Listing ID 1002732128
Sold Date 03/22/16
Style Colonial,Traditional
Bedrooms 3
Full Baths 1
HOA Y/N N
Abv Grd Liv Area 1,216
Originating Board TREND
Year Built 1955
Annual Tax Amount $2,413
Tax Year 2016
Lot Size 5,778 Sqft
Acres 0.13
Lot Dimensions 40X251
Property Description
HANDSOME Brick Twin in the Best Location in Wissahickon Hills! This well-maintained home features 3 bedrooms, an upgraded eat-in Kitchen with plenty of cabinets (dark wood),gas cooking, dishwasher, a new floor and refrigerator. The second floor has 3 bedrooms, a newer ceramic-tiled bathroom (neutral tiles). The "park-like" deep back yard is a nice mix of sun & shade w/ a newer large wooden shed for garden supplies. The efficient Gas heater & central air are newer along with many replacement windows. The full basement is clean, semi-finished with a commercial washer & dryer in the Laundry area w/ a convenient utility sink. There is plenty of space for your storage needs. There is a 1-car garage plus extra parking in the rear. Easy access to public transportation(1-mile to regional rail line),shopping and parks for walking, jogging & biking. Close to Center City Philadelphia, "Main-Street" in Manayunk and also I76, 476 & Turnpike but best of all, "Valley Green" and the nature trails. All appliances included, Refrigerator, washer, dryer, all window treatments & a 1-year Home Warranty.
Location
State PA
County Philadelphia
Area 19128 (19128)
Zoning RSA2
Rooms
Other Rooms Living Room, Dining Room, Primary Bedroom, Bedroom 2, Kitchen, Bedroom 1, Attic
Basement Full, Outside Entrance
Interior
Interior Features Ceiling Fan(s), Kitchen - Eat-In
Hot Water Natural Gas
Heating Gas, Forced Air
Cooling Central A/C
Flooring Wood, Fully Carpeted, Vinyl, Tile/Brick
Equipment Oven - Self Cleaning, Dishwasher, Disposal
Fireplace N
Window Features Replacement
Appliance Oven - Self Cleaning, Dishwasher, Disposal
Heat Source Natural Gas
Laundry Basement
Exterior
Parking Features Garage Door Opener
Garage Spaces 3.0
Utilities Available Cable TV
Water Access N
Roof Type Flat,Shingle
Accessibility None
Attached Garage 1
Total Parking Spaces 3
Garage Y
Building
Lot Description Level, Front Yard, Rear Yard, SideYard(s)
Story 2
Sewer Public Sewer
Water Public
Architectural Style Colonial, Traditional
Level or Stories 2
Additional Building Above Grade
New Construction N
Schools
School District The School District Of Philadelphia
Others
Tax ID 213331200
Ownership Fee Simple
Acceptable Financing Conventional, FHA 203(b)
Listing Terms Conventional, FHA 203(b)
Financing Conventional,FHA 203(b)
Read Less Info
Want to know what your home might be worth? Contact us for a FREE valuation!

Our team is ready to help you sell your home for the highest possible price ASAP

Bought with Maria Castellucci • Long & Foster Real Estate, Inc.

"My job is to find and attract mastery-based agents to the office, protect the culture, and make sure everyone is happy! "
14291 Park Meadow Drive Suite 500, Chantilly, VA, 20151






