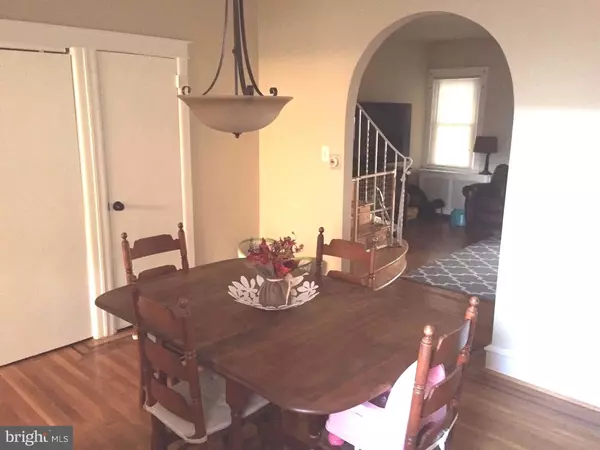$187,000
$189,900
1.5%For more information regarding the value of a property, please contact us for a free consultation.
3 Beds
2 Baths
1,206 SqFt
SOLD DATE : 01/18/2016
Key Details
Sold Price $187,000
Property Type Townhouse
Sub Type Interior Row/Townhouse
Listing Status Sold
Purchase Type For Sale
Square Footage 1,206 sqft
Price per Sqft $155
Subdivision Roxborough
MLS Listing ID 1002728900
Sold Date 01/18/16
Style Straight Thru
Bedrooms 3
Full Baths 1
Half Baths 1
HOA Y/N N
Abv Grd Liv Area 1,206
Originating Board TREND
Year Built 1950
Annual Tax Amount $2,396
Tax Year 2015
Lot Size 1,592 Sqft
Acres 0.04
Lot Dimensions 16X100
Property Description
Pristine straight-through home with a very open floor-plan on a beautiful tree lined street in the heart of Roxborough. The first floor features a Sun Room, Living Room with decorative fireplace,a separate Dining Room with a huge pantry/coat closet, and a bright modern Kitchen that has been completely updated from soup to nuts ( including plumbing and electric wiring) The Kitchen is the focal point of this level and features: New modern cabinetry, new butcher-block countertops, new marble flooring and backsplash, new faucets and fabulous new Samsung stainless steel appliances. The ribbon- trimmed hardwood flooring is in superb condition and was recently revarnished. There are exquisite victorian details such as the original high baseboards ,glass doorknobs , very high ceilings, and original, unique shaped archways that add to the home's architectural appeal. Upstairs is just as lovely. The beautiful wood floors continue right up the stairway and into all 3 Bedrooms. The bedrooms are nicely sized and feature generous closets and tree lined views. The Bathroom has been refinished with crisp subway tiles, a brand-new pedestal sink and a new rain shower head. There is a huge linen and toiletry storage closet housed in the bathroom. There is also a sky light which really opens up the space. The master bedroom gets great light and is chock full of closet space. ( 3 large closets ) The entire house has been recently painted in a pleasant neutral & pastel designer palette. The full basement runs the length of the house and leads to the garage. It is perfect as-is for storage, laundry, handy man area but It could easily be finished . The HVAC was replaced in 2010 and the water heater is brand new. The washer and dryer ( located in the basement) are full sized and was purchased this year.. The location is just as perfect as everything else about this residence:its close to 309, Henry Ave, route 1 and the Pennsylvania Turnpike. We are walking distance to the always buzzing retail and restaurant establishments of Manayunk. There are several parks, hiking trails and outdoor recreation in the area. Shopping centers and grocery stores abound. A very special and affordable value for the most discriminating of clients. Now offering 2000 credit for DECK ( estimate given to them by contractor for wood deck off the kitchen) A deck would make this home a slam dunk !
Location
State PA
County Philadelphia
Area 19128 (19128)
Zoning RM1
Rooms
Other Rooms Living Room, Dining Room, Primary Bedroom, Bedroom 2, Kitchen, Bedroom 1
Basement Partial
Interior
Interior Features Ceiling Fan(s)
Hot Water Natural Gas
Heating Gas, Hot Water
Cooling Wall Unit
Fireplaces Number 1
Fireplace Y
Heat Source Natural Gas
Laundry Basement
Exterior
Garage Spaces 3.0
Water Access N
Accessibility None
Attached Garage 1
Total Parking Spaces 3
Garage Y
Building
Story 2
Sewer Public Sewer
Water Public
Architectural Style Straight Thru
Level or Stories 2
Additional Building Above Grade
New Construction N
Schools
School District The School District Of Philadelphia
Others
Tax ID 213127600
Ownership Fee Simple
Read Less Info
Want to know what your home might be worth? Contact us for a FREE valuation!

Our team is ready to help you sell your home for the highest possible price ASAP

Bought with Jayme Feiertag • Keller Williams Real Estate-Conshohocken
"My job is to find and attract mastery-based agents to the office, protect the culture, and make sure everyone is happy! "
14291 Park Meadow Drive Suite 500, Chantilly, VA, 20151






