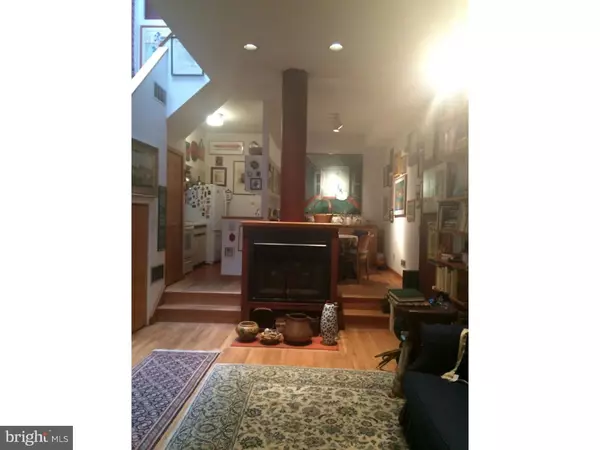$365,000
$379,000
3.7%For more information regarding the value of a property, please contact us for a free consultation.
2 Beds
2 Baths
1,226 SqFt
SOLD DATE : 01/22/2016
Key Details
Sold Price $365,000
Property Type Townhouse
Sub Type End of Row/Townhouse
Listing Status Sold
Purchase Type For Sale
Square Footage 1,226 sqft
Price per Sqft $297
Subdivision Washington Sq West
MLS Listing ID 1002729750
Sold Date 01/22/16
Style Other
Bedrooms 2
Full Baths 2
HOA Y/N N
Abv Grd Liv Area 1,226
Originating Board TREND
Year Built 1915
Annual Tax Amount $4,285
Tax Year 2015
Lot Size 605 Sqft
Acres 0.01
Lot Dimensions 18X35
Property Description
Are you looking for a Private Quiet Street. This is the One. It is a Charming 2 Story - end of the Row Home. A.K.A 314 S Butler Ave - A.K.A 314 S Clarion St. It has a Loft-like Wide Open Design, High Ceilings, Hardwood Floors Throughout. Enter into the Foyer with Coat Closet to a Lovely Open & Spacious Living Room with a Wood Burning Fireplace and a Wonderful Wall of Built-ins (Library Area). 2 Steps up to the Dining Room and a Well Equipped Galley Kitchen. The Hall Area has a Closet and Mechanical Area. There is no Basement. The 2nd Floor has a Straight Staircase with a Huge Skylight at the Top showering Wonderful Light to both the 1st & 2nd Floor. There is a Bedroom in the Rear with Hardwood Floors, a Closet and a Window + a Ceiling Panel that has a Pull Down Ladder to Enter the Loft-like Small Storage Space. There is a Full Tile Bath in the Hall Area. The Front Room is Lovely with a Large Window and a Juliet Balcony overlooking Butler Ave + a Wall of Closets and a Full Tile Bath. This is a Charming Home on a Quiet Block with Many Wonderful Details. Just needs some updating. Just Move right in. The Neighborhood is Super.
Location
State PA
County Philadelphia
Area 19107 (19107)
Zoning RM1
Rooms
Other Rooms Living Room, Dining Room, Primary Bedroom, Kitchen, Bedroom 1, Attic
Interior
Interior Features Primary Bath(s), Skylight(s), Ceiling Fan(s)
Hot Water Electric
Heating Electric, Forced Air
Cooling Central A/C
Flooring Wood
Fireplaces Number 1
Equipment Cooktop, Dishwasher, Refrigerator, Disposal
Fireplace Y
Appliance Cooktop, Dishwasher, Refrigerator, Disposal
Heat Source Electric
Laundry Main Floor
Exterior
Water Access N
Roof Type Pitched
Accessibility None
Garage N
Building
Lot Description Corner, Front Yard
Story 2
Foundation Concrete Perimeter
Sewer Public Sewer
Water Public
Architectural Style Other
Level or Stories 2
Additional Building Above Grade
Structure Type Cathedral Ceilings,9'+ Ceilings
New Construction N
Schools
School District The School District Of Philadelphia
Others
Tax ID 053156708
Ownership Fee Simple
Acceptable Financing Conventional
Listing Terms Conventional
Financing Conventional
Read Less Info
Want to know what your home might be worth? Contact us for a FREE valuation!

Our team is ready to help you sell your home for the highest possible price ASAP

Bought with Thomas A. Greer • Coldwell Banker Realty

"My job is to find and attract mastery-based agents to the office, protect the culture, and make sure everyone is happy! "
14291 Park Meadow Drive Suite 500, Chantilly, VA, 20151






