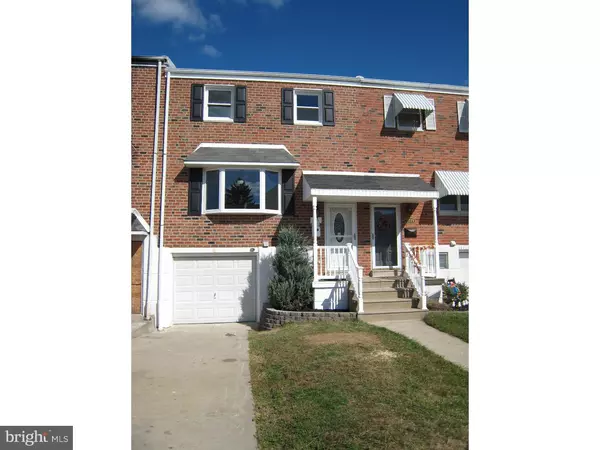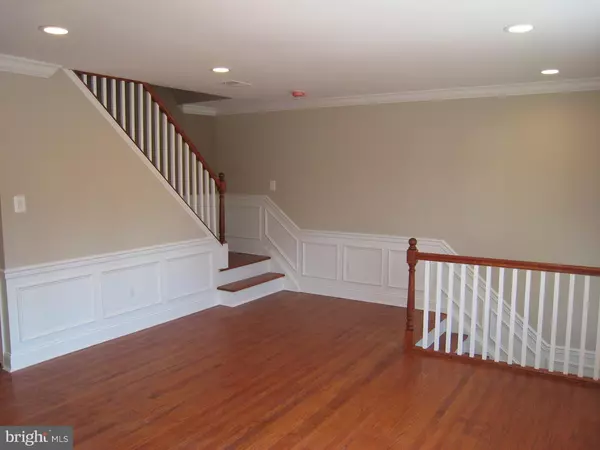$219,900
$219,900
For more information regarding the value of a property, please contact us for a free consultation.
3 Beds
2 Baths
1,360 SqFt
SOLD DATE : 12/21/2015
Key Details
Sold Price $219,900
Property Type Townhouse
Sub Type Interior Row/Townhouse
Listing Status Sold
Purchase Type For Sale
Square Footage 1,360 sqft
Price per Sqft $161
Subdivision None Available
MLS Listing ID 1002720536
Sold Date 12/21/15
Style AirLite
Bedrooms 3
Full Baths 1
Half Baths 1
HOA Y/N N
Abv Grd Liv Area 1,360
Originating Board TREND
Year Built 1973
Annual Tax Amount $2,474
Tax Year 2015
Lot Size 1,640 Sqft
Acres 0.04
Lot Dimensions 20X82
Property Description
Don't let this one go. This property has been completely renovated with no expense or attention to detail spared. Large front driveway for off street parking and EP Henry flower bed. 20 foot wide brick front with new shingle roofing over pent roofs, new PVC decorative front railing, new front bay window with casement side windows and new front decorative shutters. Enter the property through a full view storm door and insulated steel entry door with modern ceramic tile sunken foyer entry. The large living room looks out the large front bow window with refinished hardwood flooring throughout the living room and dining room. The details are in the beautiful woodwork throughout the home starting at the entry foyer as shadow boxing wraps its way around the living room, dining room and all the way up the wall of the 2nd floor stairwell. Thick crown moldings and plenty of energy efficient recessed lighting lights up each the the generously sized rooms. The wall between the kitchen and dining room was opened up for a more modern open kitchen and dining area. The new ultra modern eat in kitchen features plenty of upgraded 42in cabinetry with detailed glazing to make them pop, granite counter tops, ceramic tile flooring laid on a diagonal as a design feature. Upgraded stainless appliances, deep double sink with goose neck faucet and beautiful glass back splash tying together the design detail. The 2nd floor features large master bedroom with crown molding, 2 panel interior doors, recessed lighting and refinished hardwood flooring. New modern 3 piece hall bath and 2 other good sized bedrooms are set up the same. The lower level family room flows with lots of natural light, hardwood flooring, recessed lighting, crown moldings, exit to fenced rear yard and patio. Lower level laundry room with ceramic tile flooring and new lower level powder room. The property features everything brand new, new roof, new windows, new electric with hard wired fire system, new heating and central air, new paint throughout, new walls and moldings. You name it and it was done. Come see for yourself.
Location
State PA
County Philadelphia
Area 19154 (19154)
Zoning RSA4
Rooms
Other Rooms Living Room, Dining Room, Primary Bedroom, Bedroom 2, Kitchen, Family Room, Bedroom 1, Laundry
Basement Partial, Outside Entrance, Fully Finished
Interior
Interior Features Kitchen - Eat-In
Hot Water Natural Gas
Heating Gas, Forced Air
Cooling Central A/C
Flooring Wood, Tile/Brick
Equipment Built-In Range, Commercial Range, Dishwasher, Disposal
Fireplace N
Window Features Bay/Bow,Energy Efficient,Replacement
Appliance Built-In Range, Commercial Range, Dishwasher, Disposal
Heat Source Natural Gas
Laundry Basement
Exterior
Exterior Feature Patio(s)
Garage Spaces 3.0
Fence Other
Water Access N
Roof Type Flat
Accessibility None
Porch Patio(s)
Attached Garage 1
Total Parking Spaces 3
Garage Y
Building
Lot Description Front Yard, Rear Yard
Story 2
Foundation Concrete Perimeter
Sewer Public Sewer
Water Public
Architectural Style AirLite
Level or Stories 2
Additional Building Above Grade
New Construction N
Schools
School District The School District Of Philadelphia
Others
Tax ID 662384400
Ownership Fee Simple
Read Less Info
Want to know what your home might be worth? Contact us for a FREE valuation!

Our team is ready to help you sell your home for the highest possible price ASAP

Bought with Thomas A Wenger • Homestarr Realty
"My job is to find and attract mastery-based agents to the office, protect the culture, and make sure everyone is happy! "
14291 Park Meadow Drive Suite 500, Chantilly, VA, 20151






