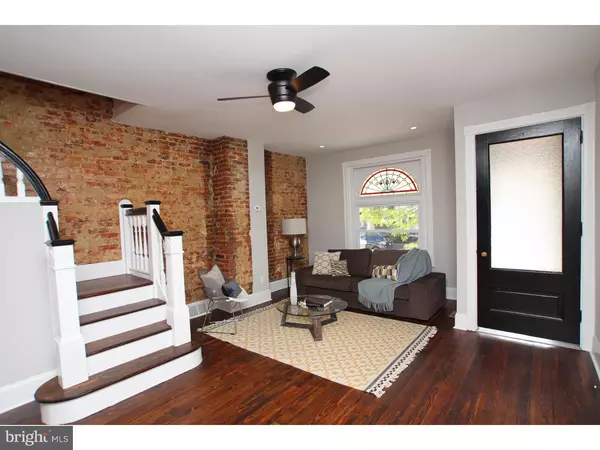$300,000
$300,000
For more information regarding the value of a property, please contact us for a free consultation.
3 Beds
2 Baths
1,282 SqFt
SOLD DATE : 11/04/2015
Key Details
Sold Price $300,000
Property Type Townhouse
Sub Type Interior Row/Townhouse
Listing Status Sold
Purchase Type For Sale
Square Footage 1,282 sqft
Price per Sqft $234
Subdivision University City
MLS Listing ID 1002714424
Sold Date 11/04/15
Style Traditional
Bedrooms 3
Full Baths 1
Half Baths 1
HOA Y/N N
Abv Grd Liv Area 1,282
Originating Board TREND
Annual Tax Amount $1,678
Tax Year 2015
Lot Size 1,134 Sqft
Acres 0.03
Lot Dimensions 16X72
Property Description
Now this one was done right. From the rebuilt front porch with beadboard ceiling to the refinished original pine flooring throughout, from the Victorian-inspired color palette to the light fixtures (Edison bulbs, anyone?), you'll swear this right-size charmer was renovated by a homeowner. The eye-catching details continue throughout the first floor, like the gilded crown molding in the vestibule, exposed matte brick living room wall that continues up the turned staircase and original leaded glass arched front window. The high-end finishes in the crisp white kitchen include J&K cabinetry, quartz countertops with breakfast bar, stainless steel Frigidaire Gallery appliances, subway tile backsplash, deep stainless steel undermount sink with gooseneck faucet and even a pantry. There's a conveniently located powder room, also with hardwood floors and a large window, on the way out to the good-sized rear patio with pine fencing. The spacious master bedroom has a bay window over an original window seat with built-in storage and a true walk-in closet with custom-built shoe rack. There are two more good-sized bright bedrooms, both with decent closet space; the back bedroom features a nice exposed brick accent and custom-finished window sills on the mini-bay. The stylishly appointed hall bath has a marble-topped vanity, classic black-and-white hex tile floor, and a ceiling-height subway tile shower surround coupled with frameless glass doors. The large basement has good standing height and is a great candidate for finishing if you need additional living space down the road. And it's not just about the pretty stuff; all the mechanicals are brand-new: HVAC, electrical, plumbing--including new Pex lines and sewer line to the stree--and the house comes with not just a roof warranty but a full one-year builder's warranty. This home is less than three blocks off Baltimore Ave, with neighborhood faves like Dock Street Brewery, Satellite Coffee, the Fire Works coworking space, VIX Emporium, summer pop-up Taco Angeleno, the newly opened Amari's and of course Cedar Park all super close.
Location
State PA
County Philadelphia
Area 19143 (19143)
Zoning RSA3
Rooms
Other Rooms Living Room, Dining Room, Primary Bedroom, Bedroom 2, Kitchen, Bedroom 1
Basement Full
Interior
Interior Features Breakfast Area
Hot Water Natural Gas
Heating Gas
Cooling Central A/C
Fireplace N
Heat Source Natural Gas
Laundry Basement
Exterior
Water Access N
Accessibility None
Garage N
Building
Story 2
Sewer Public Sewer
Water Public
Architectural Style Traditional
Level or Stories 2
Additional Building Above Grade
New Construction N
Schools
School District The School District Of Philadelphia
Others
Tax ID 511009700
Ownership Fee Simple
Read Less Info
Want to know what your home might be worth? Contact us for a FREE valuation!

Our team is ready to help you sell your home for the highest possible price ASAP

Bought with Brooke L Willmes • Space & Company

"My job is to find and attract mastery-based agents to the office, protect the culture, and make sure everyone is happy! "
14291 Park Meadow Drive Suite 500, Chantilly, VA, 20151






