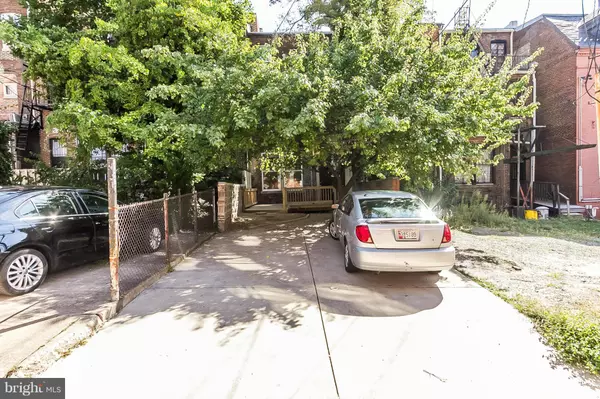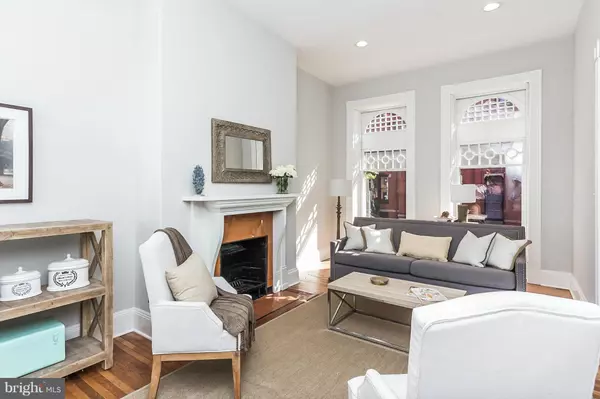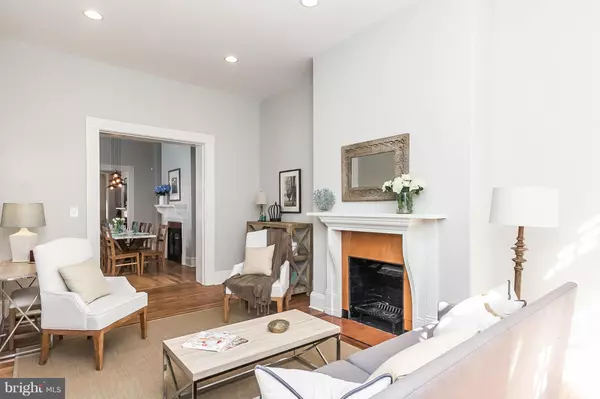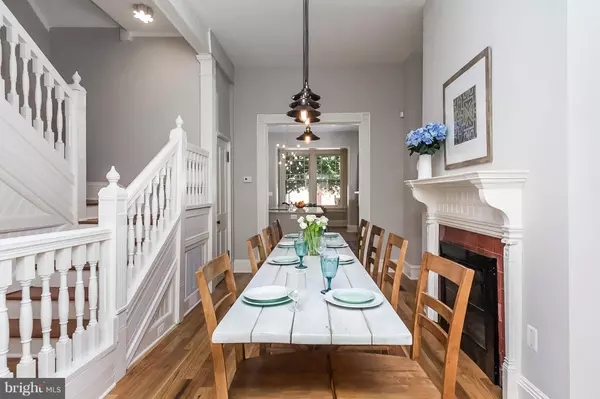$605,000
$625,000
3.2%For more information regarding the value of a property, please contact us for a free consultation.
4 Beds
5 Baths
4,320 SqFt
SOLD DATE : 12/14/2015
Key Details
Sold Price $605,000
Property Type Townhouse
Sub Type Interior Row/Townhouse
Listing Status Sold
Purchase Type For Sale
Square Footage 4,320 sqft
Price per Sqft $140
Subdivision Mount Vernon Place Historic District
MLS Listing ID 1002715860
Sold Date 12/14/15
Style Traditional
Bedrooms 4
Full Baths 4
Half Baths 1
HOA Y/N N
Abv Grd Liv Area 3,240
Originating Board MRIS
Year Built 1880
Tax Year 2015
Property Description
Complete Restoration & Renovation on Mt. Vernon's Stately Belvedere Ter. 2 Car Parking Pad. Gracious Spaces w/ Orig Wdwork, Crwn Moulding & Mantles, Unique 3rd Flr Mstr Bedrm Suite w/ Mstr Bath & Skylight w/ 4th Fl Loft w/ Soaking Tub, Lg Gourmet Kitchen w/ Centr Island, Breakfast Nook & Mudrm, Finished Bsment w/Mud Rm 10 Year CHAP tax Credit
Location
State MD
County Baltimore City
Zoning R-4
Rooms
Other Rooms Living Room, Dining Room, Primary Bedroom, Bedroom 2, Bedroom 4, Kitchen, Bedroom 1, In-Law/auPair/Suite, Loft, Other, Screened Porch
Basement Front Entrance, Rear Entrance, Connecting Stairway, Partially Finished, Space For Rooms, Walkout Level, Walkout Stairs, Windows, Outside Entrance, Heated
Interior
Interior Features Kitchen - Gourmet, Kitchen - Island, Dining Area, Breakfast Area, Kitchen - Eat-In, 2nd Kitchen, Primary Bath(s), Wood Floors, Upgraded Countertops, Floor Plan - Traditional
Hot Water Natural Gas
Heating Forced Air, Zoned
Cooling Central A/C, Zoned
Equipment Washer/Dryer Hookups Only, Dishwasher, Disposal, Icemaker, Microwave, Range Hood, Refrigerator, Stove
Fireplace N
Appliance Washer/Dryer Hookups Only, Dishwasher, Disposal, Icemaker, Microwave, Range Hood, Refrigerator, Stove
Heat Source Natural Gas
Exterior
Exterior Feature Deck(s)
Parking Features Garage - Rear Entry
Water Access N
Accessibility None
Porch Deck(s)
Garage N
Building
Story 3+
Sewer Public Sewer
Water Public
Architectural Style Traditional
Level or Stories 3+
Additional Building Above Grade, Below Grade
New Construction N
Others
Senior Community No
Tax ID 0311120507 004
Ownership Fee Simple
Special Listing Condition Standard
Read Less Info
Want to know what your home might be worth? Contact us for a FREE valuation!

Our team is ready to help you sell your home for the highest possible price ASAP

Bought with Karen J Burke • Patterson-Schwartz-Hockessin

"My job is to find and attract mastery-based agents to the office, protect the culture, and make sure everyone is happy! "
14291 Park Meadow Drive Suite 500, Chantilly, VA, 20151






