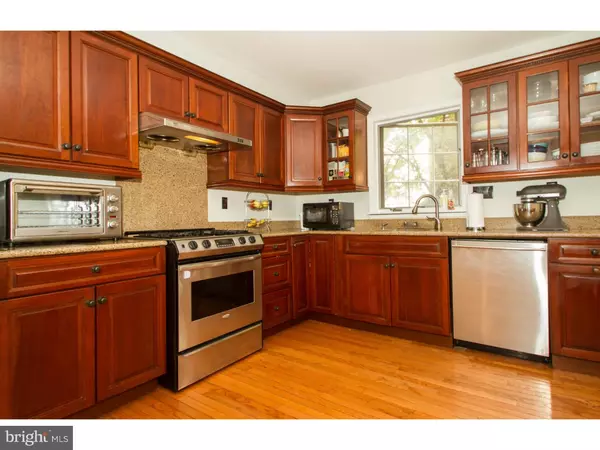$560,000
$582,500
3.9%For more information regarding the value of a property, please contact us for a free consultation.
3 Beds
3 Baths
1,620 SqFt
SOLD DATE : 01/05/2016
Key Details
Sold Price $560,000
Property Type Townhouse
Sub Type Interior Row/Townhouse
Listing Status Sold
Purchase Type For Sale
Square Footage 1,620 sqft
Price per Sqft $345
Subdivision Society Hill
MLS Listing ID 1002716712
Sold Date 01/05/16
Style Contemporary
Bedrooms 3
Full Baths 2
Half Baths 1
HOA Fees $37/ann
HOA Y/N Y
Abv Grd Liv Area 1,620
Originating Board TREND
Year Built 1976
Annual Tax Amount $6,409
Tax Year 2015
Lot Size 801 Sqft
Acres 0.02
Lot Dimensions 18X44
Property Description
Enter into a foyer area with access to a garage. A half level up from entry foyer is a large eat in kitchen with stainless steel appliances, granite counter tops, upper and lower cabinet lighting, gas cooking, hardwood flooring, lovely wood cabinetry, and French doors to the brick patio area. The patio then leads to a large semi-private garden which is only shared by neighboring homes. Very tranquil off street area garden- almost Zen like as it is a very rare offering here in town- see it for yourself! Another half level up from the kitchen is the large living room with brick fireplace and high ceilings. Southern exposure makes the room extra bright- A really open and airy feeling to the living room and is creatively adjoined to the kitchen via an open wall. Upstairs from the LR is the MBR with hardwood flooring, closet space maximized with the installation of closet organizers and private bath with new vanity. The 3rd floor houses a hall skylight, double linen closets and two more bedrooms. One of the bedrooms has a nice walk in closet and roof access via hatch- Think about a huge roof deck addition. The 3rd bathroom also has a skylight! HWF's throughout home (entry foyer and lower level not wood flooring). A half level down from the entrance foyer houses a large room with high ceilings and window. Powder room, mechanicals and storage area, W/D. 441 Gaskill has a full brick facade and stands at 18' in width which you really feel once inside the home! A rare offering in today's real estate market!
Location
State PA
County Philadelphia
Area 19147 (19147)
Zoning RM1
Rooms
Other Rooms Living Room, Primary Bedroom, Bedroom 2, Kitchen, Bedroom 1
Basement Full
Interior
Interior Features Kitchen - Eat-In
Hot Water Natural Gas
Heating Gas, Forced Air
Cooling Central A/C
Fireplaces Number 1
Fireplace Y
Heat Source Natural Gas
Laundry Lower Floor
Exterior
Garage Spaces 1.0
Water Access N
Accessibility None
Total Parking Spaces 1
Garage N
Building
Story 3+
Sewer Public Sewer
Water Public
Architectural Style Contemporary
Level or Stories 3+
Additional Building Above Grade
New Construction N
Schools
School District The School District Of Philadelphia
Others
Tax ID 051218145
Ownership Fee Simple
Read Less Info
Want to know what your home might be worth? Contact us for a FREE valuation!

Our team is ready to help you sell your home for the highest possible price ASAP

Bought with Eric N Kwasnjuk • BHHS Fox & Roach-Center City Walnut

"My job is to find and attract mastery-based agents to the office, protect the culture, and make sure everyone is happy! "
14291 Park Meadow Drive Suite 500, Chantilly, VA, 20151






