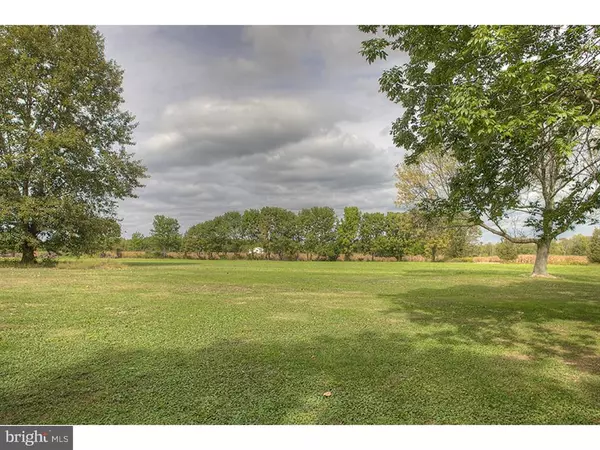$299,000
$299,000
For more information regarding the value of a property, please contact us for a free consultation.
3 Beds
2 Baths
1,664 SqFt
SOLD DATE : 10/30/2015
Key Details
Sold Price $299,000
Property Type Single Family Home
Sub Type Detached
Listing Status Sold
Purchase Type For Sale
Square Footage 1,664 sqft
Price per Sqft $179
MLS Listing ID 1002705690
Sold Date 10/30/15
Style Ranch/Rambler
Bedrooms 3
Full Baths 2
HOA Y/N N
Abv Grd Liv Area 1,664
Originating Board TREND
Year Built 1974
Annual Tax Amount $4,386
Tax Year 2015
Lot Size 2.066 Acres
Acres 2.07
Lot Dimensions 300X300
Property Description
Set on a quiet country road surrounded by protected farmland in-between the quaint town of Carversville and Doylestown sits this solid built, stone front, 3 bedroom ranch home on just over 2 acres in Central Bucks school district. The wide open floor plan offers lots of potential. This is NOT your typical older-style ranch home....this home features large open rooms with deep closets, central vacuum, and newer 6 over 6 divided light pine windows. Enter the home from the deep covered front porch to a large great room with stone fireplace. Enjoy summer bbq's on the back deck off the spacious kitchen. This home has a fabulous yard with mature landscaping, and long distant pastoral views. All the major components of the home have been lovingly cared for and updated for your peace of mind... newer roof, septic, boiler, and central air. The basement is partially finished with a full interior stone wall and mantle. The attached 2 car garage and an additional detached garage offer plenty of storage. So much value to this home! Come and see how easily you can transform this wonderful space to be your forever home!
Location
State PA
County Bucks
Area Plumstead Twp (10134)
Zoning RO
Rooms
Other Rooms Living Room, Dining Room, Primary Bedroom, Bedroom 2, Kitchen, Bedroom 1, Laundry, Attic
Basement Full
Interior
Interior Features Kitchen - Eat-In
Hot Water Oil
Heating Oil
Cooling Central A/C
Fireplaces Number 1
Fireplaces Type Stone
Equipment Built-In Range, Dishwasher
Fireplace Y
Window Features Replacement
Appliance Built-In Range, Dishwasher
Heat Source Oil
Laundry Basement
Exterior
Exterior Feature Deck(s), Porch(es)
Garage Spaces 5.0
Water Access N
Accessibility None
Porch Deck(s), Porch(es)
Total Parking Spaces 5
Garage Y
Building
Lot Description Level
Story 1
Sewer On Site Septic
Water Well
Architectural Style Ranch/Rambler
Level or Stories 1
Additional Building Above Grade
New Construction N
Schools
Middle Schools Holicong
High Schools Central Bucks High School East
School District Central Bucks
Others
Tax ID 34-015-039-001
Ownership Fee Simple
Read Less Info
Want to know what your home might be worth? Contact us for a FREE valuation!

Our team is ready to help you sell your home for the highest possible price ASAP

Bought with Robert K Martin • EveryHome Realtors

"My job is to find and attract mastery-based agents to the office, protect the culture, and make sure everyone is happy! "
14291 Park Meadow Drive Suite 500, Chantilly, VA, 20151






