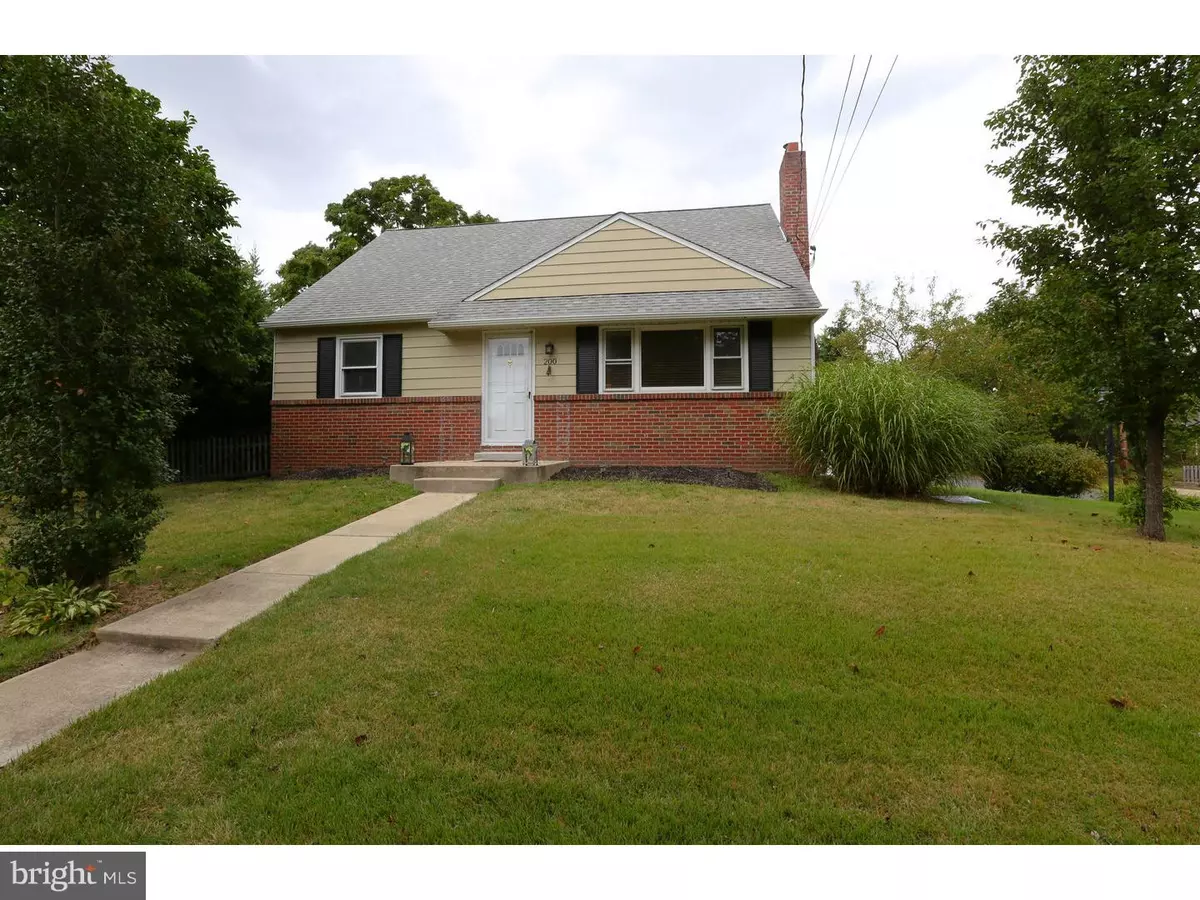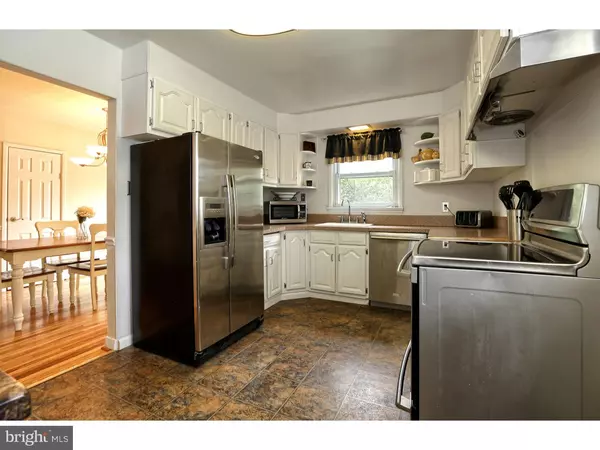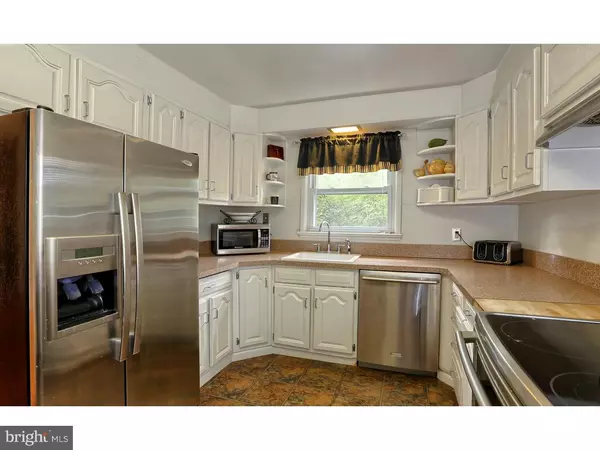$220,000
$225,000
2.2%For more information regarding the value of a property, please contact us for a free consultation.
4 Beds
2 Baths
8,800 Sqft Lot
SOLD DATE : 10/30/2015
Key Details
Sold Price $220,000
Property Type Single Family Home
Sub Type Detached
Listing Status Sold
Purchase Type For Sale
Subdivision Columbia Lakes
MLS Listing ID 1002701498
Sold Date 10/30/15
Style Cape Cod
Bedrooms 4
Full Baths 2
HOA Y/N N
Originating Board TREND
Year Built 1950
Annual Tax Amount $6,604
Tax Year 2015
Lot Size 8,800 Sqft
Acres 0.2
Lot Dimensions 80X110
Property Description
Looking for a home to just move into? This fabulous Cape has great curb appeal with landscaping and a traditional brick facade. As you enter the home you will be pleased to see the great room with a gorgeous brick fireplace, freshly painted walls and gleaming hardwood floors. The great room opens to the dining that features chair rail, hardwood floors, updated lighting and a great closet to house all your serving pieces. The updated white kitchen has newer stainless appliances and bright white cabinetry. There is plenty of room for a table in the eat in kitchen. The side door leads to the oversized 2 car garage. The home could have 2 master bedrooms one on the first floor and one on the second. One of the first floor bedrooms is currently being used as a playroom. The main bath on the first floor is neutrally decorated and has 12 x 12 ceramic flooring. The hardwood stairs lead to the 2nd floor where you will find 2 very large bedrooms and a beautiful updated bath. The bath has 12 x 12 ceramic tiles and a contemporary bowl sink and cherry base cabinet. The master suite has great ceiling detail and is neutrally decorated. The 2nd bedroom on the upper level has neutral decor and is a great size. All the bedrooms have ceiling fans. The tranquil backyard has a stamped concrete patio and a Coi pond surrounded by lush landscaping. A nice setting for outdoor entertaining. The full unfinished basement is waiting for your finishing touches as there a very high ceilings. The oversized 2 car garage has plenty of room for cars and storage. This home is one that should not be missed. Located in the highly regarded Cherry Hill School district. The location is great for shopping and a short commute to the City.
Location
State NJ
County Camden
Area Cherry Hill Twp (20409)
Zoning RES
Rooms
Other Rooms Living Room, Dining Room, Primary Bedroom, Bedroom 2, Bedroom 3, Kitchen, Bedroom 1, Attic
Basement Full, Unfinished
Interior
Interior Features Ceiling Fan(s), Kitchen - Eat-In
Hot Water Electric
Heating Gas, Forced Air
Cooling Central A/C
Flooring Wood, Fully Carpeted, Vinyl, Tile/Brick
Fireplaces Number 1
Fireplaces Type Brick
Equipment Oven - Self Cleaning, Dishwasher, Disposal
Fireplace Y
Appliance Oven - Self Cleaning, Dishwasher, Disposal
Heat Source Natural Gas
Laundry Basement
Exterior
Exterior Feature Patio(s)
Parking Features Oversized
Garage Spaces 5.0
Utilities Available Cable TV
Water Access N
Roof Type Shingle
Accessibility None
Porch Patio(s)
Total Parking Spaces 5
Garage Y
Building
Lot Description Corner
Story 1.5
Sewer Public Sewer
Water Public
Architectural Style Cape Cod
Level or Stories 1.5
New Construction N
Schools
High Schools Cherry Hill High - West
School District Cherry Hill Township Public Schools
Others
Tax ID 09-00328 01-00012
Ownership Fee Simple
Acceptable Financing Conventional, VA, FHA 203(b)
Listing Terms Conventional, VA, FHA 203(b)
Financing Conventional,VA,FHA 203(b)
Read Less Info
Want to know what your home might be worth? Contact us for a FREE valuation!

Our team is ready to help you sell your home for the highest possible price ASAP

Bought with Danielle F Bailey • BHHS Fox & Roach-Marlton
"My job is to find and attract mastery-based agents to the office, protect the culture, and make sure everyone is happy! "
14291 Park Meadow Drive Suite 500, Chantilly, VA, 20151






