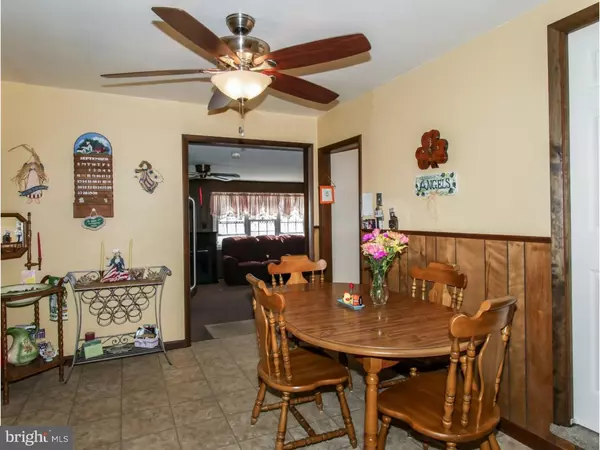$259,000
$259,900
0.3%For more information regarding the value of a property, please contact us for a free consultation.
4 Beds
2 Baths
2,144 SqFt
SOLD DATE : 05/20/2016
Key Details
Sold Price $259,000
Property Type Single Family Home
Sub Type Detached
Listing Status Sold
Purchase Type For Sale
Square Footage 2,144 sqft
Price per Sqft $120
Subdivision Spring Lake Farms
MLS Listing ID 1002699454
Sold Date 05/20/16
Style Cape Cod
Bedrooms 4
Full Baths 1
Half Baths 1
HOA Y/N N
Abv Grd Liv Area 2,144
Originating Board TREND
Year Built 1958
Annual Tax Amount $4,162
Tax Year 2016
Lot Size 10,125 Sqft
Acres 0.23
Lot Dimensions 75X135
Property Description
Welcome home to 210 Paul Lane, a desirable cape cod resting on a quiet friendly street in the heart of Warminster. First floor boasts a traditional layout which includes the formal dining room, kitchen, spacious living room, master suite, an additional bedroom and 1.5 baths. A fresh appeal and filling with sunlight the dining room lends access to the kitchen and gives the chef of the home an energized space to prepare meals and baked goodies. The Kitchen has ample workspace, storage and gas cooking. Also included on the first level is a parlor room and a screened in porch leading to the refreshing Inground pool which is great for entertaining family and friends. The second level features two spacious bedrooms and plenty of closets and storage areas. You'll find parks and recreation, plenty of shopping and dining, and quick access to all major travel routes.
Location
State PA
County Bucks
Area Warminster Twp (10149)
Zoning R2
Rooms
Other Rooms Living Room, Dining Room, Primary Bedroom, Bedroom 2, Bedroom 3, Kitchen, Family Room, Bedroom 1, Other
Interior
Interior Features Kitchen - Eat-In
Hot Water Natural Gas
Heating Gas, Forced Air
Cooling Wall Unit
Fireplace N
Heat Source Natural Gas
Laundry Main Floor
Exterior
Exterior Feature Patio(s), Porch(es)
Parking Features Inside Access
Garage Spaces 4.0
Pool In Ground
Water Access N
Accessibility None
Porch Patio(s), Porch(es)
Attached Garage 1
Total Parking Spaces 4
Garage Y
Building
Story 1.5
Sewer Public Sewer
Water Public
Architectural Style Cape Cod
Level or Stories 1.5
Additional Building Above Grade
New Construction N
Schools
Elementary Schools Mcdonald
Middle Schools Log College
High Schools William Tennent
School District Centennial
Others
Tax ID 49-026-086
Ownership Fee Simple
Read Less Info
Want to know what your home might be worth? Contact us for a FREE valuation!

Our team is ready to help you sell your home for the highest possible price ASAP

Bought with Michael F Barrett • CB Realty One

"My job is to find and attract mastery-based agents to the office, protect the culture, and make sure everyone is happy! "
14291 Park Meadow Drive Suite 500, Chantilly, VA, 20151






