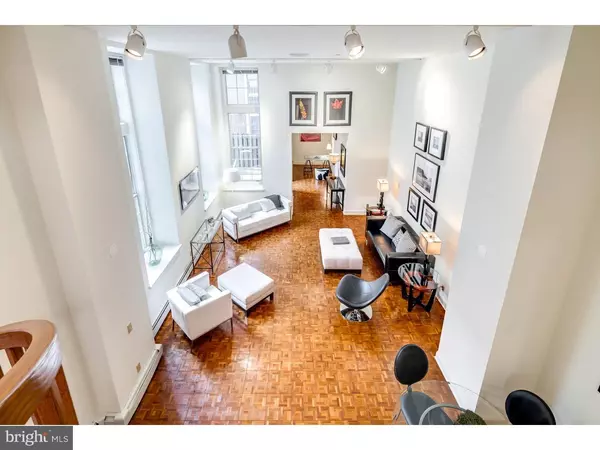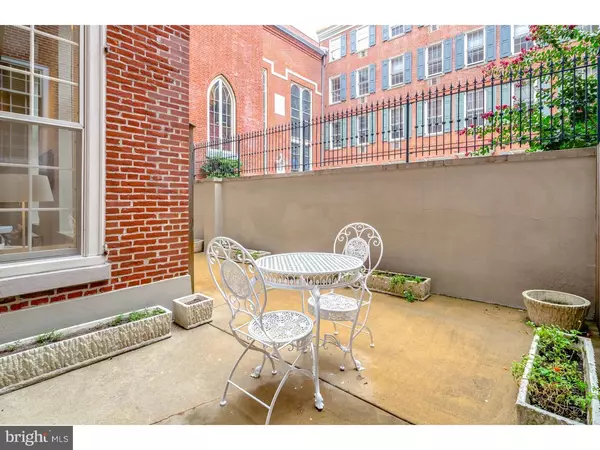$775,000
$795,000
2.5%For more information regarding the value of a property, please contact us for a free consultation.
2 Beds
3 Baths
1,752 SqFt
SOLD DATE : 08/22/2016
Key Details
Sold Price $775,000
Property Type Single Family Home
Sub Type Unit/Flat/Apartment
Listing Status Sold
Purchase Type For Sale
Square Footage 1,752 sqft
Price per Sqft $442
Subdivision Society Hill
MLS Listing ID 1002683918
Sold Date 08/22/16
Style French
Bedrooms 2
Full Baths 2
Half Baths 1
HOA Fees $1,103/mo
HOA Y/N N
Abv Grd Liv Area 1,752
Originating Board TREND
Year Built 1871
Annual Tax Amount $8,621
Tax Year 2016
Lot Size 2.000 Acres
Acres 2.0
Lot Dimensions 100X100
Property Description
Be the first owner ? coming straight from the developer! Located in the most prestigious area of Philadelphia - Society Hill - The Willings at Independence Park offers the peace and quiet of a beautiful enclave, nestled in the historic heart of the city. This is a rare opportunity to own one of just twenty-three magnificently appointed residences. Just a heartbeat away from Center City - Broadway level theatres, world-renowned museums, five-star restaurants and South Street are all within walking distance from your front doorstep. Strong construction, ornate historic detail (from the late 1800s) and accommodating concierge staff and 24 hour doorman is just the beginning. The Willings is the ultimate in Philadelphia luxury condominium life - easily allowing you to live the life you were meant to. There is also an on-site manager. The staff at the Willings cater to each and every resident's special needs and requests. For the history enthusiasts, The Willings is actually the home to the largest concentration of original 18th and early 19th century architecture of any area in the United States. The Willings was the original headquarters for the Reading Railroad in 1871. Storage locker is also included in the offering of unit #106, also known as "The Caldwell Manor". What makes "The Caldwell Manor" truly unique, is that it offers 440 square foot of your own patio ? with two entrances; one from the den, and one from the bedroom on the bottom level. This is the last unit that offers any outdoor area! The master bedroom is massive, and truly behave like a suite, as it features a big beautiful bay window looking out on your 440 square foot patio! To say unit #106, "The Caldwell Manor", is the pinnacle of luxury living, would be a gross understatement, as it features beautiful parquet floors, 14 foot ceilings, and an individual security system with personal audio/video intercom - so you can see exactly who's at your front door without even leaving your unit. This unit is a very large 2 bedroom, 2 and a half bath unit, with a small open den behind the living room. This unit has a separate laundry room, and the kitchen also boasts a 5 burned gas cook top! Don't hesitate and lose out on this truly unique, hidden gem. Best of all - this unit is coming straight from the developer. This is a once in a lifetime opportunity to own a magnificently appointed 2 bedroom in Society Hill with its own outdoor space!
Location
State PA
County Philadelphia
Area 19106 (19106)
Zoning RSA3
Rooms
Other Rooms Living Room, Primary Bedroom, Kitchen, Family Room, Bedroom 1
Interior
Hot Water Electric
Heating Gas
Cooling Central A/C
Fireplace N
Heat Source Natural Gas
Laundry Main Floor
Exterior
Water Access N
Accessibility None
Garage N
Building
Story 3+
Sewer Public Sewer
Water Public
Architectural Style French
Level or Stories 3+
Additional Building Above Grade
New Construction N
Schools
School District The School District Of Philadelphia
Others
Tax ID 888038238
Ownership Fee Simple
Read Less Info
Want to know what your home might be worth? Contact us for a FREE valuation!

Our team is ready to help you sell your home for the highest possible price ASAP

Bought with Natalie Kowalchuk • BHHS Fox & Roach At the Harper, Rittenhouse Square

"My job is to find and attract mastery-based agents to the office, protect the culture, and make sure everyone is happy! "
14291 Park Meadow Drive Suite 500, Chantilly, VA, 20151






