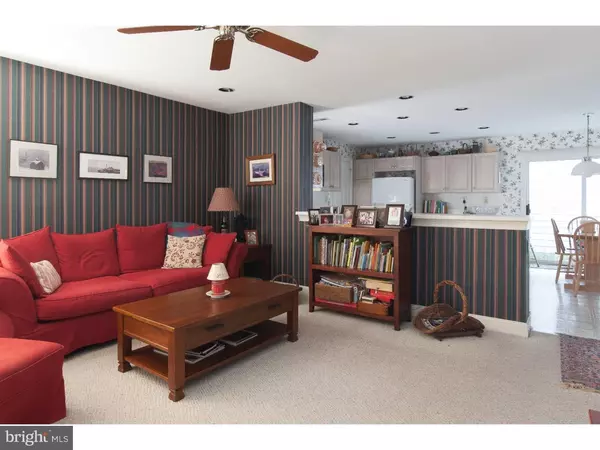$350,000
$375,000
6.7%For more information regarding the value of a property, please contact us for a free consultation.
3 Beds
3 Baths
2,510 SqFt
SOLD DATE : 01/15/2016
Key Details
Sold Price $350,000
Property Type Single Family Home
Sub Type Detached
Listing Status Sold
Purchase Type For Sale
Square Footage 2,510 sqft
Price per Sqft $139
Subdivision Palmer Farm
MLS Listing ID 1002684232
Sold Date 01/15/16
Style Traditional
Bedrooms 3
Full Baths 2
Half Baths 1
HOA Fees $280/mo
HOA Y/N Y
Abv Grd Liv Area 2,510
Originating Board TREND
Year Built 1991
Annual Tax Amount $7,888
Tax Year 2015
Lot Size 5,125 Sqft
Acres 0.11
Lot Dimensions 47X110
Property Description
Welcome to Palmer Farm. This home offers the best of both worlds -- a spacious single family home combined with the maintenance free living and amenities afforded by the association. The popular Cabot model has a great open floor plan. A welcoming foyer opens to a great room with volume ceiling and a slate fireplace flanked by double French doors. A spacious well-planned kitchen features plenty of cabinets, lots of counter space, an island and eating area over looking the side yard's perennial garden. The kitchen opens to the light-filled family room. A formal dining room easily hosts your holiday and dinner parties. Upstairs, the generous master bedroom has a walk in closet and bath featuring split vanity, jetted soaking tub, and stall shower. Two additional well-sized bedrooms, a hall bath and laundry complete this level. The full basement offers plenty of storage space, and there is a two-car garage. Palmer Farm offers a pool, fitness room, tennis courts and playground as well as an ideal location close to shopping, schools, parks, commuter routes. With its maintenance-free lifestyle, you'll have the time to enjoy all that Bucks County has to offer. It's easy to see why Palmer Farm is such a sought-after neighbhorhood. One Year Home Warranty Included.
Location
State PA
County Bucks
Area Lower Makefield Twp (10120)
Zoning R4
Rooms
Other Rooms Living Room, Dining Room, Primary Bedroom, Bedroom 2, Kitchen, Family Room, Bedroom 1, Attic
Basement Full, Unfinished
Interior
Interior Features Primary Bath(s), Kitchen - Island, Skylight(s), WhirlPool/HotTub, Stall Shower, Kitchen - Eat-In
Hot Water Natural Gas
Heating Gas, Forced Air
Cooling Central A/C
Flooring Wood, Fully Carpeted, Vinyl, Tile/Brick
Fireplaces Number 1
Fireplaces Type Gas/Propane
Equipment Built-In Range
Fireplace Y
Appliance Built-In Range
Heat Source Natural Gas
Laundry Upper Floor
Exterior
Exterior Feature Patio(s)
Garage Spaces 4.0
Utilities Available Cable TV
Amenities Available Swimming Pool, Tennis Courts, Tot Lots/Playground
Water Access N
Roof Type Pitched
Accessibility None
Porch Patio(s)
Attached Garage 2
Total Parking Spaces 4
Garage Y
Building
Story 2
Foundation Concrete Perimeter
Sewer Public Sewer
Water Public
Architectural Style Traditional
Level or Stories 2
Additional Building Above Grade
Structure Type Cathedral Ceilings,9'+ Ceilings
New Construction N
Schools
High Schools Pennsbury
School District Pennsbury
Others
HOA Fee Include Pool(s),Common Area Maintenance,Ext Bldg Maint,Lawn Maintenance,Snow Removal,Trash,Health Club
Tax ID 20-071-081
Ownership Fee Simple
Read Less Info
Want to know what your home might be worth? Contact us for a FREE valuation!

Our team is ready to help you sell your home for the highest possible price ASAP

Bought with Martin Millner • Coldwell Banker Hearthside

"My job is to find and attract mastery-based agents to the office, protect the culture, and make sure everyone is happy! "
14291 Park Meadow Drive Suite 500, Chantilly, VA, 20151






