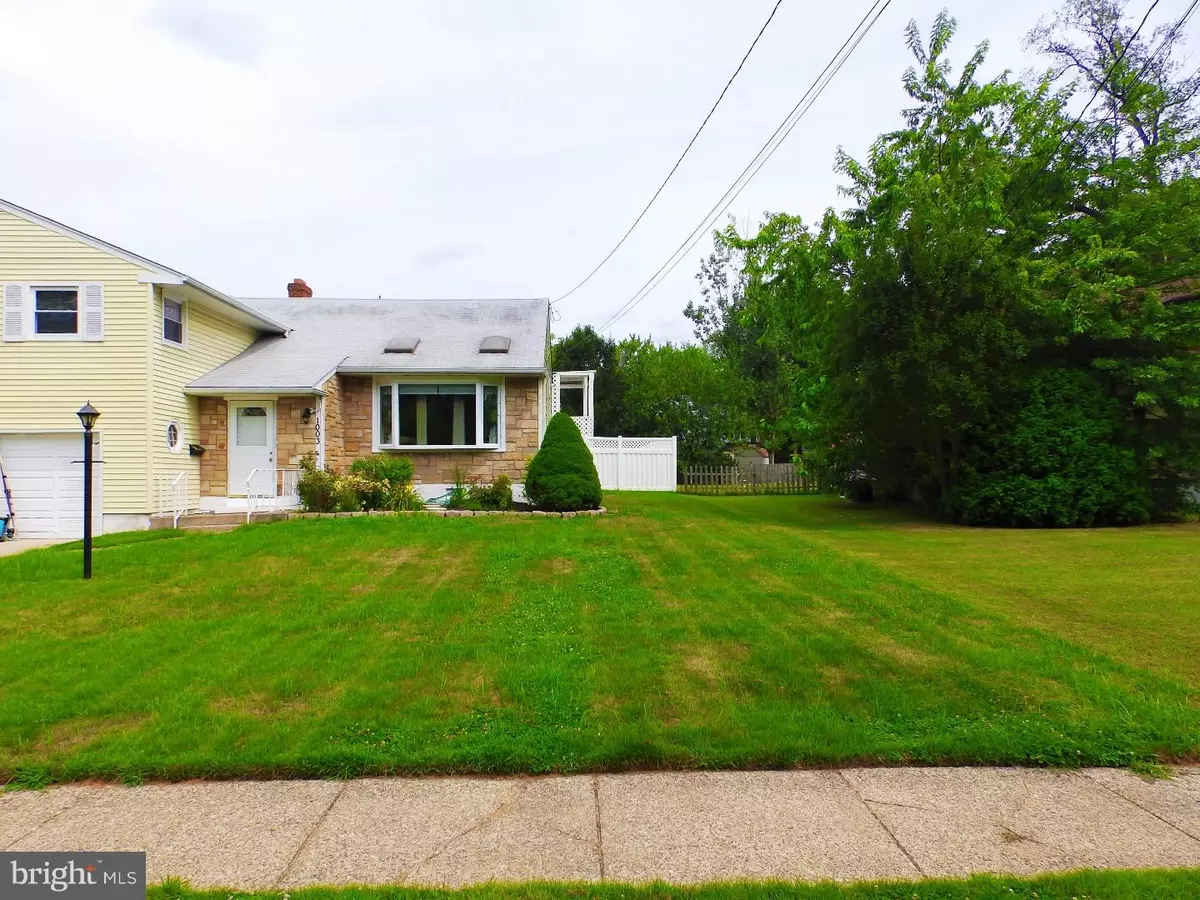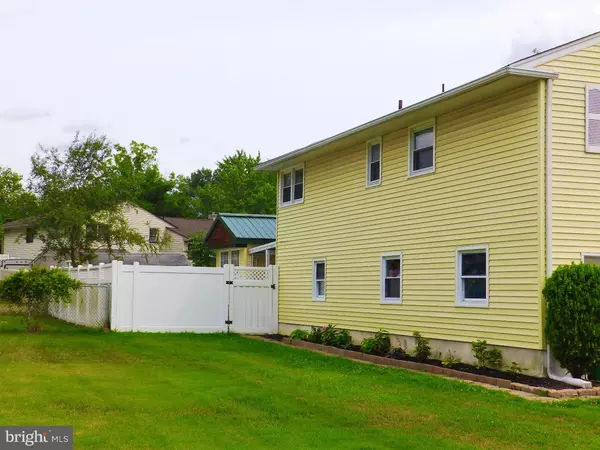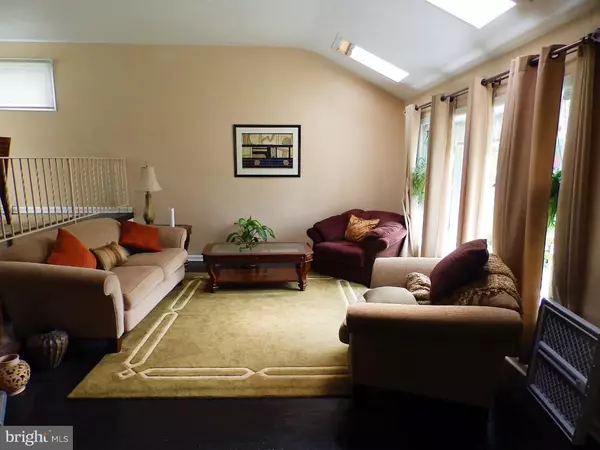$208,000
$215,000
3.3%For more information regarding the value of a property, please contact us for a free consultation.
4 Beds
3 Baths
1,922 SqFt
SOLD DATE : 01/22/2016
Key Details
Sold Price $208,000
Property Type Single Family Home
Sub Type Detached
Listing Status Sold
Purchase Type For Sale
Square Footage 1,922 sqft
Price per Sqft $108
Subdivision Green Haven
MLS Listing ID 1002674700
Sold Date 01/22/16
Style Traditional,Split Level
Bedrooms 4
Full Baths 3
HOA Y/N N
Abv Grd Liv Area 1,922
Originating Board TREND
Year Built 1957
Annual Tax Amount $7,794
Tax Year 2015
Lot Size 9,150 Sqft
Acres 0.21
Lot Dimensions 75X122
Property Description
Just listed is this 4-bedroom, 3-bath multi-level entertainer's dream in Cherry Hill! This is a quintessential Green Vale/Kingston multi-level that is great for entertaining your VIPs. Home has recently undergone a renovation, and don't just ride by and let the exterior fool you - this is a LOT of home! There's an entry foyer with a large closet, which leads you to the spacious, open-plan entertaining levels that include a huge light-filled formal living room featuring a bay window, skylights and hardwood floors! The renovated kitchen with brand new granite, stone, tile, stainless appliances and a breakfast bar is also flanked by a charming new, built-in cozy window nook seating area! This leads to the ample, light-filled dining room with a skylight over your dining table for added drama. Slider patio doors lead you to the huge bi-level deck & backyard which features something for everyone! Grill on one side of the deck and lounge on the other, on your way to or from the HOT TUB CABANA ROOM! Yup, there's a hot tub in a newer cabana room built just for it. Add a sauna in there and you've got a SPA HAVEN in your own back yard. With all of this, there's still plenty of grassy lawn area for sports, games or more! Back inside the home are 4 bedrooms and three full baths. The large main bedroom features a cozy bathroom en suite. There's a generous-sized remodeled hall bath with new solid surface, double-sink vanity and squeaky clean bathtub insert which serves the other two bedrooms on this level, and the third bath on the lower level (also newly remodeled) serves the 4th bedroom/office. It has new tile and fixtures and a brand new stall shower-just finished in July 2015! This lovely home offers so much bang for the buck in the coveted Cherry Hill school district. Don't delay - make an appointment before it's gone! There's also a Workshop which can be easily converted back into the garage if preferred. (Listings subject to errors/omissions and changes without notice. Appliances and inspection repairs - if any - are negotiable.
Location
State NJ
County Camden
Area Cherry Hill Twp (20409)
Zoning RESID
Rooms
Other Rooms Living Room, Dining Room, Primary Bedroom, Bedroom 2, Bedroom 3, Kitchen, Family Room, Bedroom 1, Laundry, Other, Attic
Basement Partial
Interior
Interior Features Primary Bath(s), Kitchen - Island, Skylight(s), Stall Shower, Dining Area
Hot Water Natural Gas
Heating Gas, Forced Air
Cooling Central A/C
Flooring Wood, Tile/Brick
Fireplaces Number 1
Fireplace Y
Window Features Bay/Bow
Heat Source Natural Gas
Laundry Lower Floor
Exterior
Exterior Feature Deck(s)
Garage Spaces 3.0
Utilities Available Cable TV
Water Access N
Roof Type Pitched
Accessibility None
Porch Deck(s)
Total Parking Spaces 3
Garage N
Building
Lot Description Front Yard, Rear Yard
Story Other
Sewer Public Sewer
Water Public
Architectural Style Traditional, Split Level
Level or Stories Other
Additional Building Above Grade
New Construction N
Schools
High Schools Cherry Hill High - East
School District Cherry Hill Township Public Schools
Others
Pets Allowed Y
Tax ID 09-00341 05-00019
Ownership Fee Simple
Acceptable Financing Conventional, VA, FHA 203(b)
Listing Terms Conventional, VA, FHA 203(b)
Financing Conventional,VA,FHA 203(b)
Pets Allowed Case by Case Basis
Read Less Info
Want to know what your home might be worth? Contact us for a FREE valuation!

Our team is ready to help you sell your home for the highest possible price ASAP

Bought with Kimberly Burnett Thomas • Brown Realtors

"My job is to find and attract mastery-based agents to the office, protect the culture, and make sure everyone is happy! "
14291 Park Meadow Drive Suite 500, Chantilly, VA, 20151






