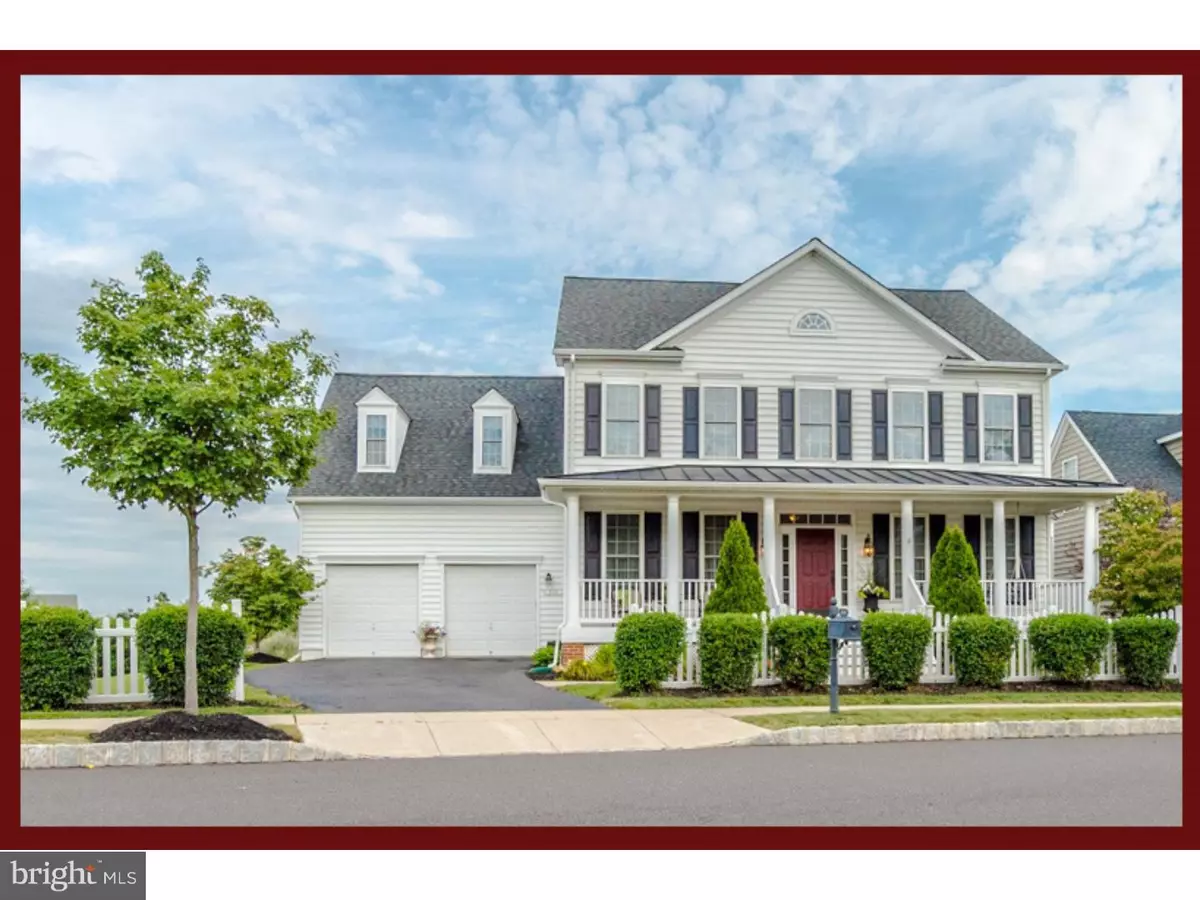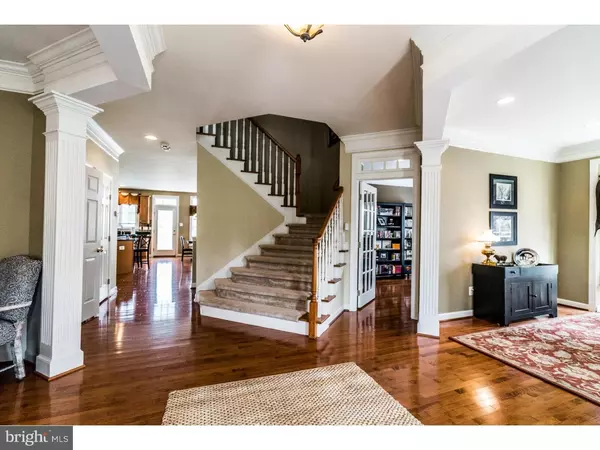$450,000
$450,000
For more information regarding the value of a property, please contact us for a free consultation.
4 Beds
5 Baths
3,197 SqFt
SOLD DATE : 09/28/2015
Key Details
Sold Price $450,000
Property Type Single Family Home
Sub Type Detached
Listing Status Sold
Purchase Type For Sale
Square Footage 3,197 sqft
Price per Sqft $140
Subdivision Bedminster Hunt
MLS Listing ID 1002668398
Sold Date 09/28/15
Style Colonial
Bedrooms 4
Full Baths 4
Half Baths 1
HOA Fees $136/mo
HOA Y/N Y
Abv Grd Liv Area 3,197
Originating Board TREND
Year Built 2005
Annual Tax Amount $6,910
Tax Year 2015
Lot Size 7,642 Sqft
Acres 0.18
Lot Dimensions 55X100
Property Description
Situated undeniably on the best lot in the neighborhood with the back and side yards adjacent to open space, this well-appointed home is sophisticated in appearance yet practical in function. The foyer is stunning with warm hardwood flooring, and this beautiful hardwood can also be found throughout the kitchen, study, living and dining rooms. Tasteful crown molding and wainscoting can be found in the formal living and dining rooms. The kitchen boasts maple cabinets, stainless appliances, granite counters, gas cooking, over-sized pantry, and double wall ovens. The dining room offers an attractive butler's pantry with maple cabinetry and granite. Amazing family room with recessed lighting beckons guests to relax in front of the stone gas fireplace. The combination of the easy flow of the home, the elegant kitchen with breakfast bar, and the spacious multi-level deck overlooking the attractively-landscaped backyard makes this home practical for large-group entertaining. The master bedroom suite offers a huge walk-in closet and gorgeous master bath with double vanity, soaking tub with separate tile shower, and tasteful tile flooring. Noteworthy for this home is that, when constructed, an optional Princess Suite with a full bath was added. The extraordinary finished basement with wet bar, granite counter tops and a full bath has an outside walk-up exit to a patio. Also found in the basement area is a bonus room, which would be ideal for an office, exercise or play room, or a 5th bedroom. This finished basement area could easily lend itself to In-law suite possibilities. Additional special features of this home include 2nd floor laundry, keyless entry, wiring in place for a sound system, finished basement with walk-up exit, practical unfinished storage area in basement, and its fantastic location across the street from the community playground. Bedminster Township is a serene rural community, yet Bedminster Hunt is conveniently-located to Routes 611 and 313, so a quick ride to Doylestown to enjoy all the quaint shopping and great eateries is simple. Pride of ownership is evident; attractively decorated and a pleasure to show. Quick possession is possible. All measurements are approximate; kitchen/breakfast room and finished basement difficult to measure as they are uniquely shaped.
Location
State PA
County Bucks
Area Bedminster Twp (10101)
Zoning R3
Rooms
Other Rooms Living Room, Dining Room, Primary Bedroom, Bedroom 2, Bedroom 3, Kitchen, Family Room, Bedroom 1, Laundry, Other
Basement Full, Outside Entrance
Interior
Interior Features Primary Bath(s), Kitchen - Island, Butlers Pantry, Ceiling Fan(s), Wet/Dry Bar, Stall Shower, Dining Area
Hot Water Propane
Heating Propane, Forced Air
Cooling Central A/C
Flooring Wood, Fully Carpeted, Tile/Brick
Fireplaces Number 1
Fireplaces Type Stone, Gas/Propane
Equipment Oven - Wall, Oven - Double, Disposal, Built-In Microwave
Fireplace Y
Appliance Oven - Wall, Oven - Double, Disposal, Built-In Microwave
Heat Source Bottled Gas/Propane
Laundry Upper Floor
Exterior
Exterior Feature Deck(s), Patio(s), Porch(es)
Garage Spaces 5.0
Amenities Available Tot Lots/Playground
Water Access N
Accessibility None
Porch Deck(s), Patio(s), Porch(es)
Attached Garage 2
Total Parking Spaces 5
Garage Y
Building
Story 2
Sewer Public Sewer
Water Public
Architectural Style Colonial
Level or Stories 2
Additional Building Above Grade
New Construction N
Schools
High Schools Pennridge
School District Pennridge
Others
HOA Fee Include Common Area Maintenance,Lawn Maintenance,Snow Removal,Trash
Tax ID 01-026-001
Ownership Fee Simple
Security Features Security System
Read Less Info
Want to know what your home might be worth? Contact us for a FREE valuation!

Our team is ready to help you sell your home for the highest possible price ASAP

Bought with Douglas E. Raitt • Long & Foster-Doylestown2
"My job is to find and attract mastery-based agents to the office, protect the culture, and make sure everyone is happy! "
14291 Park Meadow Drive Suite 500, Chantilly, VA, 20151






