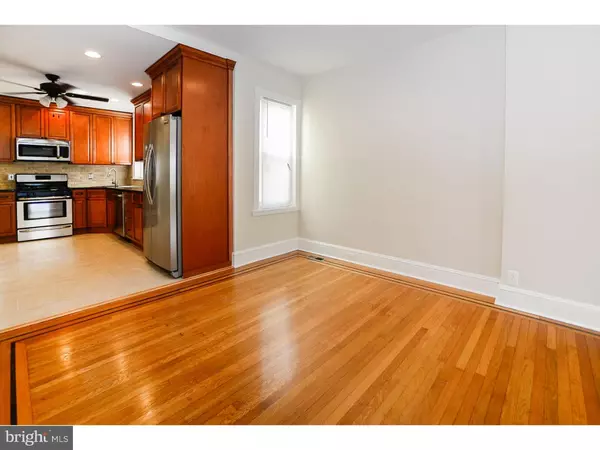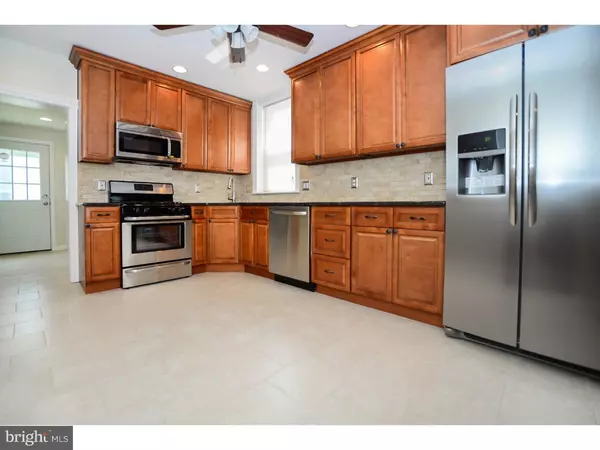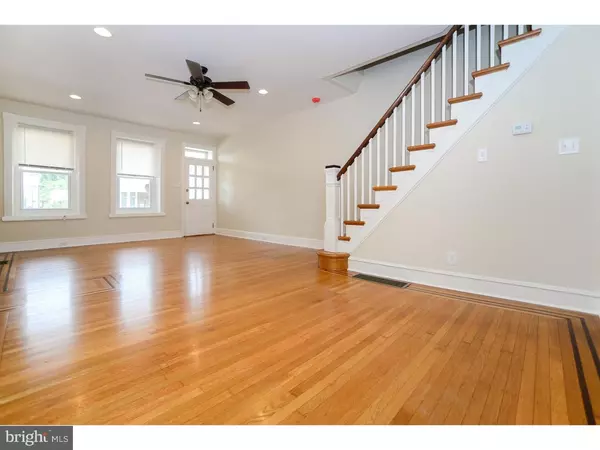$240,000
$240,000
For more information regarding the value of a property, please contact us for a free consultation.
3 Beds
2 Baths
1,371 SqFt
SOLD DATE : 01/28/2016
Key Details
Sold Price $240,000
Property Type Townhouse
Sub Type End of Row/Townhouse
Listing Status Sold
Purchase Type For Sale
Square Footage 1,371 sqft
Price per Sqft $175
Subdivision Roxborough
MLS Listing ID 1002666940
Sold Date 01/28/16
Style Other
Bedrooms 3
Full Baths 2
HOA Y/N N
Abv Grd Liv Area 1,371
Originating Board TREND
Year Built 1925
Annual Tax Amount $2,480
Tax Year 2016
Lot Size 1,253 Sqft
Acres 0.03
Lot Dimensions 15X81
Property Description
Located on a quiet one way street, this brand new refinished home features a front porch, open floor plan with gleaming refinished original hardwood floors with inlay, high ceilings, new kitchen with 42" maple cabinets, crown molding, backsplash, granite countertops, stainless steel appliance package including a Double Door Fridge, Recessed lighting & window, laundry off of the kitchen for front loaders, full bathroom, large and secluded & fenced in yard, 3 very nice sized bedrooms, plush carpeting, ceiling fans, new bathroom, & extra closet space in the master bedroom. Owner also installed a new waste, sanitary, & water line to the street, new roof, all new energy efficient windows, new 100 amp service & new electric throughout the house, new heater, new central air, new hot water heater, new plumbing, and doors. Everything in this house is pretty much brand new & is top notch quality! This is close to Gorgas Park, the padded running track, train station, public transportation, Planet Fitness, Restaurants, Center City, Chestnut Hill, Main Line, and Lafayette Hill.
Location
State PA
County Philadelphia
Area 19128 (19128)
Zoning RSA5
Rooms
Other Rooms Living Room, Dining Room, Primary Bedroom, Bedroom 2, Kitchen, Family Room, Bedroom 1
Basement Full
Interior
Interior Features Ceiling Fan(s), Stall Shower, Kitchen - Eat-In
Hot Water Natural Gas
Heating Gas, Hot Water
Cooling Central A/C
Flooring Wood
Equipment Dishwasher, Refrigerator, Disposal, Energy Efficient Appliances, Built-In Microwave
Fireplace N
Window Features Energy Efficient
Appliance Dishwasher, Refrigerator, Disposal, Energy Efficient Appliances, Built-In Microwave
Heat Source Natural Gas
Laundry Main Floor, Basement, Shared
Exterior
Exterior Feature Porch(es)
Fence Other
Utilities Available Cable TV
Water Access N
Roof Type Flat
Accessibility None
Porch Porch(es)
Garage N
Building
Lot Description Level, Rear Yard
Story 2
Foundation Stone
Sewer Public Sewer
Water Public
Architectural Style Other
Level or Stories 2
Additional Building Above Grade
New Construction N
Schools
School District The School District Of Philadelphia
Others
Tax ID 212259500
Ownership Fee Simple
Acceptable Financing Conventional, VA, FHA 203(b)
Listing Terms Conventional, VA, FHA 203(b)
Financing Conventional,VA,FHA 203(b)
Read Less Info
Want to know what your home might be worth? Contact us for a FREE valuation!

Our team is ready to help you sell your home for the highest possible price ASAP

Bought with Daniel J Lydon • RE/MAX 440 - Perkasie
"My job is to find and attract mastery-based agents to the office, protect the culture, and make sure everyone is happy! "
14291 Park Meadow Drive Suite 500, Chantilly, VA, 20151






