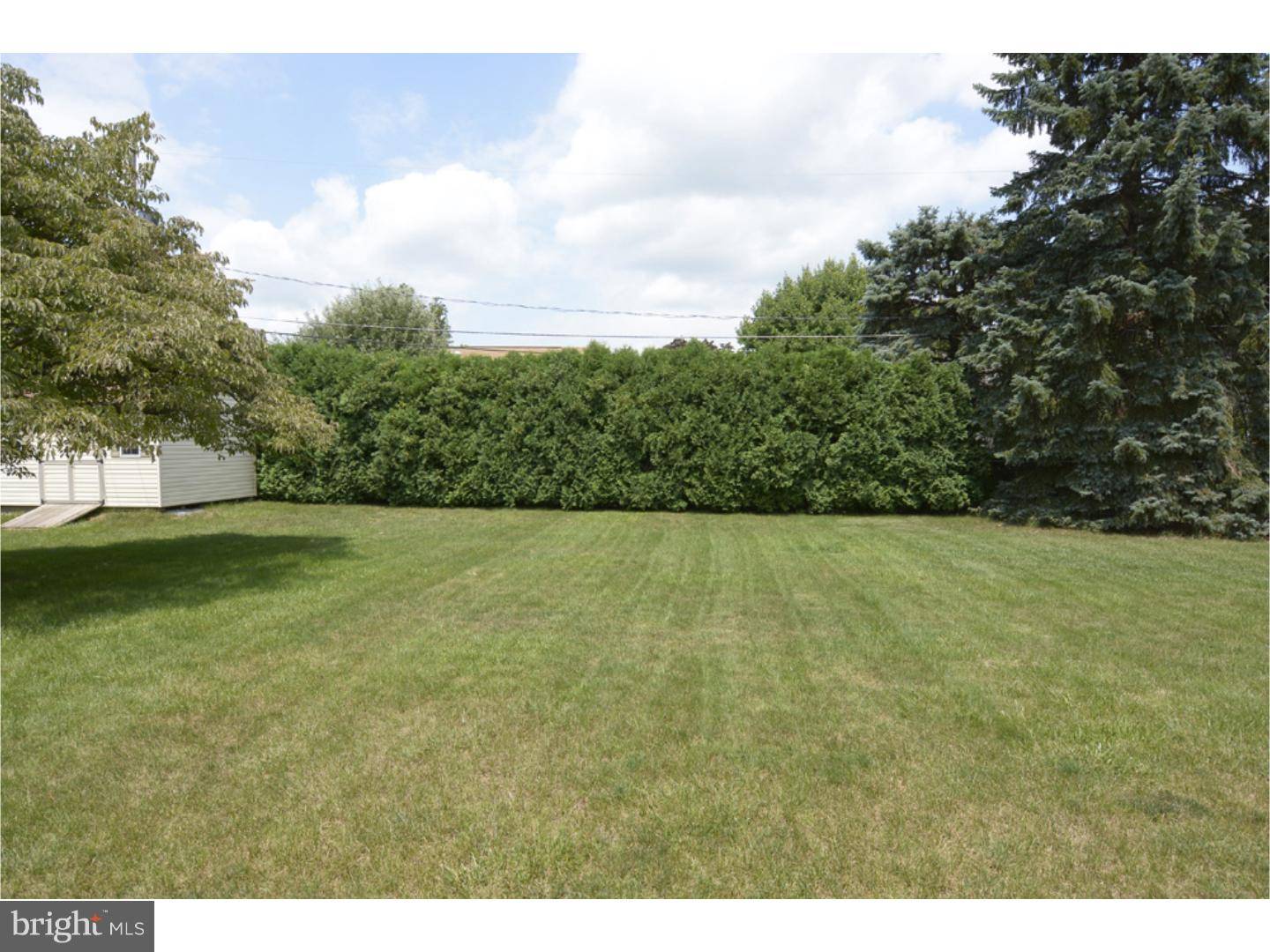Bought with Peter E Dorwin • Coldwell Banker Realty
$231,000
$239,900
3.7%For more information regarding the value of a property, please contact us for a free consultation.
4 Beds
3 Baths
2,966 SqFt
SOLD DATE : 09/30/2015
Key Details
Sold Price $231,000
Property Type Single Family Home
Sub Type Detached
Listing Status Sold
Purchase Type For Sale
Square Footage 2,966 sqft
Price per Sqft $77
Subdivision None Available
MLS Listing ID 1002661034
Sold Date 09/30/15
Style Traditional,Split Level
Bedrooms 4
Full Baths 2
Half Baths 1
HOA Y/N N
Abv Grd Liv Area 2,966
Year Built 1965
Annual Tax Amount $4,861
Tax Year 2015
Lot Size 0.320 Acres
Acres 0.32
Lot Dimensions IRREG
Property Sub-Type Detached
Source TREND
Property Description
Remarkable Whitman split style home nestled on quiet cul-de-sac street in Spring Twp. This well maintained home is situated on large 1/3 acre lot with private rear yard that includes above ground pool, storage shed for all your lawn equipment, large covered rear patio off finished lower level and maintenance free deck off the formal dining room. This home offers many newer features including new roof and siding in 2015, newer hi-efficient gas heater, central ac in 2009 and insulated thermo pane vinyl windows and hardwood flooring under the exsisting carpeting. Enjoy family gatherings in the incredible lower level family room accented with gas log brick fireplace, newer Berber carpet and access to the large covered rear patio. The eat in kitchen has newer oak cabinetry and includes pantry, tiled back splash, gas stove, dishwasher and refrigerator. The formal living room is very roomy and is adjacent to the formal dining room that is accented with crown moldings and includes slider to rear deck. The master suite is tremendous and has had a rear dormer added that contains the master full bath? Very nicely done!!! The remaining 3 bedrooms with plenty of closets and the hall bath complete the upper level of this extraordinary home. This home has been well taken care of by the current owners and pride of ownership certainly shows. Close to all conveniences and located in the Wilson School District, this home is the real deal and will not disappoint.
Location
State PA
County Berks
Area Spring Twp (10280)
Zoning RES
Rooms
Other Rooms Living Room, Dining Room, Primary Bedroom, Bedroom 2, Bedroom 3, Kitchen, Family Room, Bedroom 1, Laundry, Attic
Basement Full, Fully Finished
Interior
Interior Features Primary Bath(s), Ceiling Fan(s), Attic/House Fan, Kitchen - Eat-In
Hot Water Natural Gas
Heating Gas, Forced Air
Cooling Central A/C
Flooring Fully Carpeted, Vinyl
Fireplaces Number 1
Fireplaces Type Brick
Equipment Built-In Range, Dishwasher
Fireplace Y
Appliance Built-In Range, Dishwasher
Heat Source Natural Gas
Laundry Lower Floor
Exterior
Exterior Feature Deck(s), Patio(s)
Parking Features Inside Access, Garage Door Opener
Garage Spaces 5.0
Pool Above Ground
Water Access N
Roof Type Pitched,Shingle
Accessibility None
Porch Deck(s), Patio(s)
Attached Garage 2
Total Parking Spaces 5
Garage Y
Building
Story Other
Sewer Public Sewer
Water Public
Architectural Style Traditional, Split Level
Level or Stories Other
Additional Building Above Grade
New Construction N
Schools
School District Wilson
Others
Tax ID 80-4387-18-40-8571
Ownership Fee Simple
Acceptable Financing Conventional, VA, FHA 203(b)
Listing Terms Conventional, VA, FHA 203(b)
Financing Conventional,VA,FHA 203(b)
Read Less Info
Want to know what your home might be worth? Contact us for a FREE valuation!

Our team is ready to help you sell your home for the highest possible price ASAP

"My job is to find and attract mastery-based agents to the office, protect the culture, and make sure everyone is happy! "
14291 Park Meadow Drive Suite 500, Chantilly, VA, 20151






