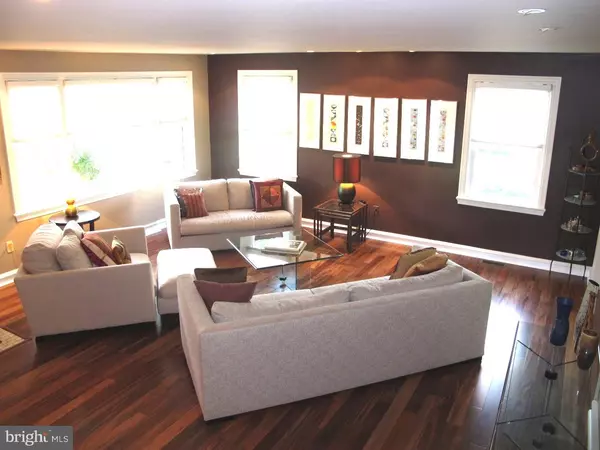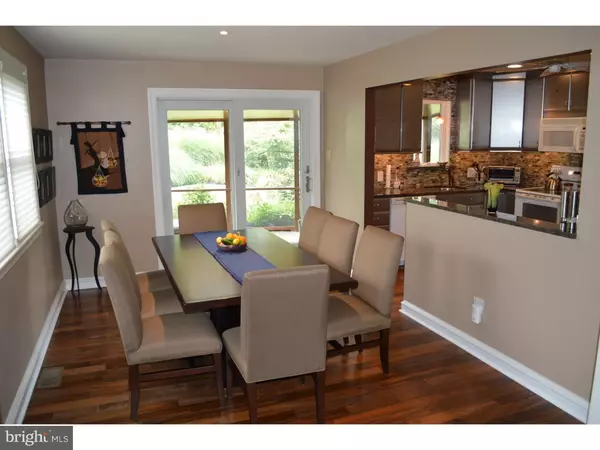$346,000
$350,000
1.1%For more information regarding the value of a property, please contact us for a free consultation.
4 Beds
3 Baths
2,415 SqFt
SOLD DATE : 11/05/2015
Key Details
Sold Price $346,000
Property Type Single Family Home
Sub Type Detached
Listing Status Sold
Purchase Type For Sale
Square Footage 2,415 sqft
Price per Sqft $143
Subdivision Sproul Estates
MLS Listing ID 1002655626
Sold Date 11/05/15
Style Colonial,Split Level
Bedrooms 4
Full Baths 3
HOA Y/N N
Abv Grd Liv Area 2,415
Originating Board TREND
Year Built 1956
Annual Tax Amount $9,411
Tax Year 2015
Lot Size 0.367 Acres
Acres 0.37
Lot Dimensions 90X124
Property Description
As soon as you enter the front door of 233 Canterbury it will be apparent that this 4 bedrooms, 3 full bath Sproul Estates split level is a unique home. Spectacular Peruvian tiger wood hardwood floors throughout the first floor and low voltage recessed lighting adds a warm glow. The open concept of the home is highlighted by the expanded opening between the dining and living rooms and half wall. The eat-in kitchen features silver lacquered wood 42" cabinets, granite countertops, stainless steel sink, pendant lighting, and a glass tile backsplash that accentuates the silver highlights of the cabinetry. A sliding door leads from the dining room to a slate floored screened in porch that has dual skylights and recessed lighting. The lower level is a unique space unlike any other area home. A large 32'x12' addition to the lower level provides space for what is now office, family room, bonus room, full bath with stall shower, laundry room, and utility room. The lower level would be a perfect in?law, office or office suite with its own outside ground level entrance ? no stairs, ample room for both bedroom space and a sitting area, and 4 large closets for an abundant amount of storage. The upper level has three bedrooms and 2 full baths. The expanded and remodeled en suite bath with a stall shower is a unique feature of the master suite as well as double closets, room darkening shades, and additional built-in storage beneath the front window. The 4th bedroom is on the lower attic level and has a large walk in cedar closet. There is also access to the upper attic level that provides plenty of extra storage. All the systems of the home have been updated with new central air conditioning installed in 2009, new hot water heater in 2014, new windows throughout December of 2013, and a heating system that was installed in 2010. The grounds have been professionally landscaped with perennials, grasses, and flowering bushes. Lovely corner lot ? move in ready. Home has been pre-inspected for your peace of mind.
Location
State PA
County Delaware
Area Nether Providence Twp (10434)
Zoning RES
Rooms
Other Rooms Living Room, Dining Room, Primary Bedroom, Bedroom 2, Bedroom 3, Kitchen, Family Room, Bedroom 1, Other, Attic
Interior
Interior Features Primary Bath(s), Skylight(s), Ceiling Fan(s), Stall Shower, Kitchen - Eat-In
Hot Water Natural Gas
Heating Gas, Forced Air
Cooling Central A/C
Flooring Wood, Fully Carpeted, Tile/Brick
Equipment Oven - Self Cleaning, Dishwasher, Disposal
Fireplace N
Window Features Energy Efficient,Replacement
Appliance Oven - Self Cleaning, Dishwasher, Disposal
Heat Source Natural Gas
Laundry Lower Floor
Exterior
Exterior Feature Porch(es)
Garage Spaces 3.0
Water Access N
Roof Type Shingle
Accessibility None
Porch Porch(es)
Total Parking Spaces 3
Garage N
Building
Lot Description Corner, Front Yard, Rear Yard, SideYard(s)
Story Other
Foundation Stone
Sewer Public Sewer
Water Public
Architectural Style Colonial, Split Level
Level or Stories Other
Additional Building Above Grade
Structure Type Cathedral Ceilings
New Construction N
Schools
Elementary Schools Swarthmore-Rutledge School
Middle Schools Strath Haven
High Schools Strath Haven
School District Wallingford-Swarthmore
Others
Tax ID 34-00-00539-00
Ownership Fee Simple
Acceptable Financing Conventional, VA, FHA 203(b)
Listing Terms Conventional, VA, FHA 203(b)
Financing Conventional,VA,FHA 203(b)
Read Less Info
Want to know what your home might be worth? Contact us for a FREE valuation!

Our team is ready to help you sell your home for the highest possible price ASAP

Bought with Norman S Carey • Long & Foster-Folsom
"My job is to find and attract mastery-based agents to the office, protect the culture, and make sure everyone is happy! "
14291 Park Meadow Drive Suite 500, Chantilly, VA, 20151






