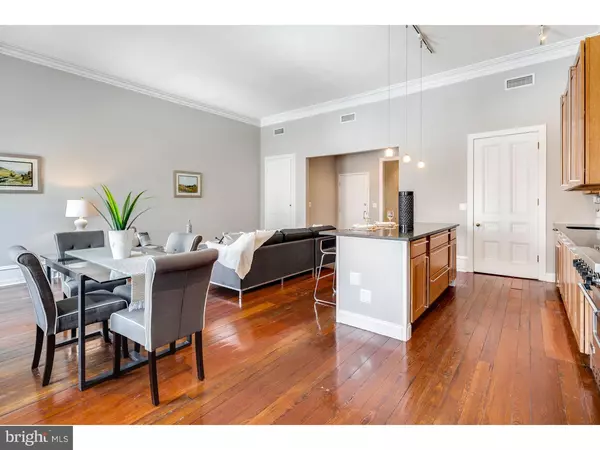$475,500
$485,000
2.0%For more information regarding the value of a property, please contact us for a free consultation.
2 Beds
2 Baths
1,318 SqFt
SOLD DATE : 12/10/2015
Key Details
Sold Price $475,500
Property Type Single Family Home
Sub Type Unit/Flat/Apartment
Listing Status Sold
Purchase Type For Sale
Square Footage 1,318 sqft
Price per Sqft $360
Subdivision Washington Sq West
MLS Listing ID 1002627100
Sold Date 12/10/15
Style Colonial
Bedrooms 2
Full Baths 2
HOA Fees $276/mo
HOA Y/N N
Abv Grd Liv Area 1,318
Originating Board TREND
Year Built 1905
Annual Tax Amount $4,661
Tax Year 2015
Property Description
This is quintessential Philadelphia. Welcome to 1002 Spruce Street, a historic brownstone condominium in Washington Square West with timeless Old World charm and modern amenities. This magnificent building is nestled among the trees of Spruce Street, just steps from the theater district, Avenue of the Arts, Society Hill, Old City and Rittenhouse Square, Philadelphia's most acclaimed neighborhoods. The building boasts a grand double door foyer entry and an impressive facade with a mansard roof. Fall in love with the unit's handsome original details: 11'+ ceilings, thick crown molding and magnificent hardwood floors. Enjoy dinner prepared in your gourmet chef's kitchen complete with sleek black granite countertops, classic subway tile backsplash, a Viking range, a Subzero fridge and a large island, perfect for hosting guests. Entertain in the grand living room featuring soaring ceilings, delicate molding and three floor-to-ceiling widows flooding the space with sunlight. Enjoy the easy flow of the open floor plan centered around the living area. The impressive Master bedroom boasts a decorative marble fireplace and en-suite bathroom; a second bedroom, a contemporary bath and in-unit laundry round out the boutique unit. Perfect as a pied-a-terre, a home for a medical resident at nearby Pennsylvania Hospital or Jefferson, or a family desiring the McCall school catchment area. Low maintenance at a coveted address. Welcome home!
Location
State PA
County Philadelphia
Area 19107 (19107)
Zoning RM1
Rooms
Other Rooms Living Room, Primary Bedroom, Kitchen, Bedroom 1
Interior
Hot Water Electric
Heating Electric
Cooling Central A/C
Flooring Wood
Fireplace N
Heat Source Electric
Laundry Main Floor
Exterior
Water Access N
Accessibility None
Garage N
Building
Story 3+
Sewer Public Sewer
Water Public
Architectural Style Colonial
Level or Stories 3+
Additional Building Above Grade
New Construction N
Schools
School District The School District Of Philadelphia
Others
HOA Fee Include Common Area Maintenance,Ext Bldg Maint,Water
Tax ID 888035630
Ownership Condominium
Read Less Info
Want to know what your home might be worth? Contact us for a FREE valuation!

Our team is ready to help you sell your home for the highest possible price ASAP

Bought with Taria D White • Coldwell Banker Realty

"My job is to find and attract mastery-based agents to the office, protect the culture, and make sure everyone is happy! "
14291 Park Meadow Drive Suite 500, Chantilly, VA, 20151






