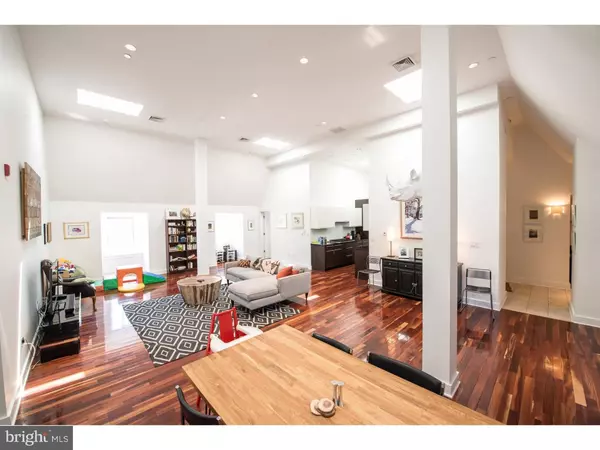$657,500
$675,000
2.6%For more information regarding the value of a property, please contact us for a free consultation.
3 Beds
3 Baths
2,813 SqFt
SOLD DATE : 02/05/2016
Key Details
Sold Price $657,500
Property Type Single Family Home
Sub Type Unit/Flat/Apartment
Listing Status Sold
Purchase Type For Sale
Square Footage 2,813 sqft
Price per Sqft $233
Subdivision University City
MLS Listing ID 1002622256
Sold Date 02/05/16
Style Contemporary,Loft with Bedrooms
Bedrooms 3
Full Baths 3
HOA Fees $1,296/mo
HOA Y/N N
Abv Grd Liv Area 2,813
Originating Board TREND
Year Built 2007
Annual Tax Amount $1,739
Tax Year 2016
Property Description
The elevator opens directly into this spectacular full floor home with 3 bedrooms, 3 full baths, and 15 foot ceilings. 2-car on Site PARKING (right at your front door!). Located in the premier 4200 Pine Condominium, in the beautiful Spruce Hill neighborhood of University City (and the renowned Penn Alexander CATCHMENT). One of the City's most lovely and convenient locations. Spectacular layout, including a huge open great room (for all living and dining). Excellent light, including skylights (with remote open and close); beautiful hardwood floors throughout; Quartz countertops and Stainless Bosch and Jenn-Air appliances; custom cabinetry; and quality finishes. Incredible space and character. And this top floor residence has no shared walls--extremely private and quiet! Amazing in-unit storage plus 210 sq. ft. basement storage. 4200 Pine is a complete 2007 rehab of a beautiful building in a landscaped courtyard setting. Tax Abatement through 2017. Within blocks of Clark Park, farmers market, coffee shops, restaurants, markets, UPenn, HUP, CHOP, Univ. of the Sciences. Tremendous opportunity in the Penn Alexander Catchment (Three years in a row, all Kindergarten registrants offered spots. For 2015-2016, no Lottery. All registrants have spots). Note: Superb condo association. All mechanicals/systems new in 2007. Seidel Video Intercom System. Parking Spaces #5 & 12. Storage Space #27.
Location
State PA
County Philadelphia
Area 19104 (19104)
Zoning RTA1
Direction East
Rooms
Other Rooms Living Room, Dining Room, Primary Bedroom, Bedroom 2, Kitchen, Bedroom 1
Basement Full
Interior
Interior Features Primary Bath(s), Skylight(s), Ceiling Fan(s), Sprinkler System, Elevator
Hot Water Electric
Heating Electric, Forced Air, Zoned, Energy Star Heating System, Programmable Thermostat
Cooling Central A/C
Flooring Wood
Fireplace N
Window Features Replacement
Heat Source Electric
Laundry Main Floor
Exterior
Garage Spaces 4.0
Water Access N
Accessibility None
Total Parking Spaces 4
Garage N
Building
Sewer Public Sewer
Water Public
Architectural Style Contemporary, Loft with Bedrooms
Additional Building Above Grade
Structure Type Cathedral Ceilings,9'+ Ceilings
New Construction N
Schools
Elementary Schools Penn Alexander School
School District The School District Of Philadelphia
Others
Pets Allowed Y
HOA Fee Include Common Area Maintenance,Ext Bldg Maint,Lawn Maintenance,Snow Removal,Trash,Water,Sewer,Cook Fee,Parking Fee,Insurance,All Ground Fee,Management
Senior Community No
Tax ID 888270080
Ownership Condominium
Security Features Security System
Pets Allowed Case by Case Basis
Read Less Info
Want to know what your home might be worth? Contact us for a FREE valuation!

Our team is ready to help you sell your home for the highest possible price ASAP

Bought with Janet Margolies • BHHS Fox & Roach At the Harper, Rittenhouse Square

"My job is to find and attract mastery-based agents to the office, protect the culture, and make sure everyone is happy! "
14291 Park Meadow Drive Suite 500, Chantilly, VA, 20151






