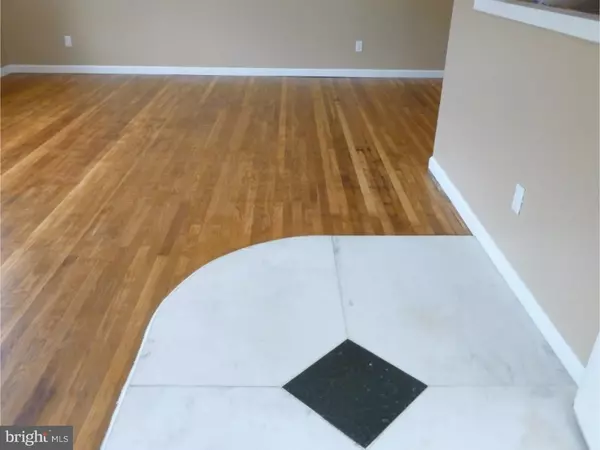$188,000
$193,000
2.6%For more information regarding the value of a property, please contact us for a free consultation.
3 Beds
2 Baths
1,100 SqFt
SOLD DATE : 10/16/2015
Key Details
Sold Price $188,000
Property Type Single Family Home
Sub Type Twin/Semi-Detached
Listing Status Sold
Purchase Type For Sale
Square Footage 1,100 sqft
Price per Sqft $170
Subdivision Morrell Park
MLS Listing ID 1002622254
Sold Date 10/16/15
Style Ranch/Rambler
Bedrooms 3
Full Baths 1
Half Baths 1
HOA Y/N N
Abv Grd Liv Area 1,100
Originating Board TREND
Year Built 1970
Annual Tax Amount $2,593
Tax Year 2015
Lot Size 6,022 Sqft
Acres 0.14
Lot Dimensions 41X219
Property Description
Welcome Home! Meticulously kept 3 bed 1.5 bath raised ranch twin home in highly sought out neighborhood. Beautifully landscaped exterior welcomes you as enter through the enclosed porch/sunroom. The main living room area greets you with a custom marble foyer, newly refinished hardwood floors which flow through the dining room and hallway. Freshly painted with some tasteful renovations throughout such new light fixtures and ceiling fans. Large eat in kitchen with new ceramic tile floors complete with breakfast bar and full appliance package including refrigerator, dishwasher, microwave and trash compactor. Further down the hall you will find 3 nice sized bedrooms and full hall bath and pull down attic for additional storage. Head down the stairs to find your extra large family room with full wet bar, updated powder room and gas fireplace. Separate utility room with tons of storage space and door which leads you to the over sized garage finish off the lower level. Do you like to entertain? I hope so! The HUGE backyard features a covered porch and one of the largest yards you could possibly ask for. Professionally hardscaped and landscaped with included shed for outdoor storage. Other features include newer roof and windows. Don't pass this one by, schedule your appointment today!
Location
State PA
County Philadelphia
Area 19114 (19114)
Zoning RSA3
Rooms
Other Rooms Living Room, Dining Room, Primary Bedroom, Bedroom 2, Kitchen, Family Room, Bedroom 1
Basement Partial, Fully Finished
Interior
Interior Features Ceiling Fan(s), Attic/House Fan, Wet/Dry Bar, Kitchen - Eat-In
Hot Water Natural Gas
Heating Gas, Forced Air
Cooling Central A/C
Flooring Wood, Fully Carpeted, Tile/Brick
Fireplaces Number 1
Fireplaces Type Brick
Equipment Trash Compactor
Fireplace Y
Window Features Bay/Bow
Appliance Trash Compactor
Heat Source Natural Gas
Laundry Lower Floor
Exterior
Exterior Feature Porch(es)
Garage Spaces 3.0
Water Access N
Roof Type Shingle
Accessibility None
Porch Porch(es)
Attached Garage 1
Total Parking Spaces 3
Garage Y
Building
Story 1
Sewer Public Sewer
Water Public
Architectural Style Ranch/Rambler
Level or Stories 1
Additional Building Above Grade
Structure Type Cathedral Ceilings
New Construction N
Schools
School District The School District Of Philadelphia
Others
Tax ID 661042900
Ownership Fee Simple
Acceptable Financing Conventional, FHA 203(b)
Listing Terms Conventional, FHA 203(b)
Financing Conventional,FHA 203(b)
Read Less Info
Want to know what your home might be worth? Contact us for a FREE valuation!

Our team is ready to help you sell your home for the highest possible price ASAP

Bought with Dolores A Sell • Boland Realty Corp

"My job is to find and attract mastery-based agents to the office, protect the culture, and make sure everyone is happy! "
14291 Park Meadow Drive Suite 500, Chantilly, VA, 20151






