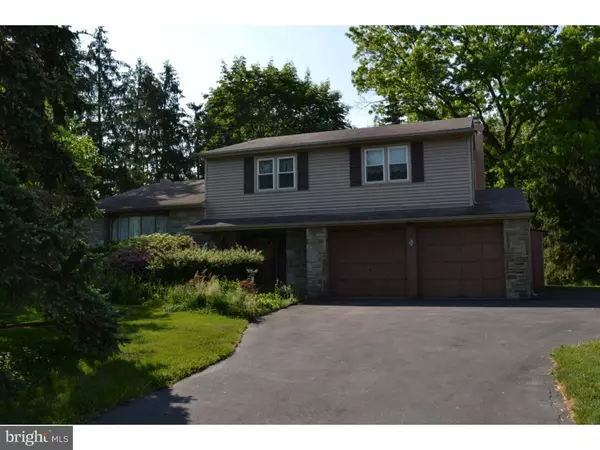$300,000
$339,500
11.6%For more information regarding the value of a property, please contact us for a free consultation.
4 Beds
3 Baths
1,675 SqFt
SOLD DATE : 09/21/2015
Key Details
Sold Price $300,000
Property Type Single Family Home
Sub Type Detached
Listing Status Sold
Purchase Type For Sale
Square Footage 1,675 sqft
Price per Sqft $179
Subdivision Windmill Vil
MLS Listing ID 1002605564
Sold Date 09/21/15
Style Colonial,Split Level
Bedrooms 4
Full Baths 2
Half Baths 1
HOA Y/N N
Abv Grd Liv Area 1,675
Originating Board TREND
Year Built 1971
Annual Tax Amount $5,018
Tax Year 2015
Lot Size 0.459 Acres
Acres 0.46
Lot Dimensions 100X200
Property Description
HANDYMAN/CARPENTER SPECIAL!!!!! Seller says bring all offers. Home will be SOLD "AS-IS". Inspections are for informational purposes only. Large 4 bedroom 2.5 bath Split level on almost of an half acre. Council Rock School District!!! Home is dated, but it has so much potential. Needs some TLC & "sweat equity". Other homes in the area are selling in the mid $400's! It has a two car garage and parking for 5 others. Large living room & dining room on the main floor. Upstairs has 4 nice bedrooms all with double closets. Original hardwood floors are in great shape. Some windows have been replace. Large lower level den has a brick fireplace, that also leads to a covered patio which over looks the large back yard. Basement is partially finished. 90 percent of the home was painted a week prior to listing, the carpets were cleaned on 5/18. Kitchen needs to be remodeled and the baths need updating. Motivated seller. Easy to show. Go take a look.
Location
State PA
County Bucks
Area Northampton Twp (10131)
Zoning R2
Rooms
Other Rooms Living Room, Dining Room, Primary Bedroom, Bedroom 2, Bedroom 3, Kitchen, Family Room, Bedroom 1, Other
Basement Full
Interior
Interior Features Primary Bath(s), Kitchen - Eat-In
Hot Water Electric
Heating Oil
Cooling Central A/C
Flooring Wood, Fully Carpeted, Tile/Brick
Fireplaces Number 1
Fireplaces Type Brick
Fireplace Y
Heat Source Oil
Laundry Lower Floor
Exterior
Garage Spaces 5.0
Water Access N
Accessibility None
Attached Garage 2
Total Parking Spaces 5
Garage Y
Building
Story Other
Sewer Public Sewer
Water Public
Architectural Style Colonial, Split Level
Level or Stories Other
Additional Building Above Grade
New Construction N
Schools
School District Council Rock
Others
Tax ID 31-048-034
Ownership Fee Simple
Read Less Info
Want to know what your home might be worth? Contact us for a FREE valuation!

Our team is ready to help you sell your home for the highest possible price ASAP

Bought with Gary Bulicki • Walter Studley Real Estate Sales Corp

"My job is to find and attract mastery-based agents to the office, protect the culture, and make sure everyone is happy! "
14291 Park Meadow Drive Suite 500, Chantilly, VA, 20151






