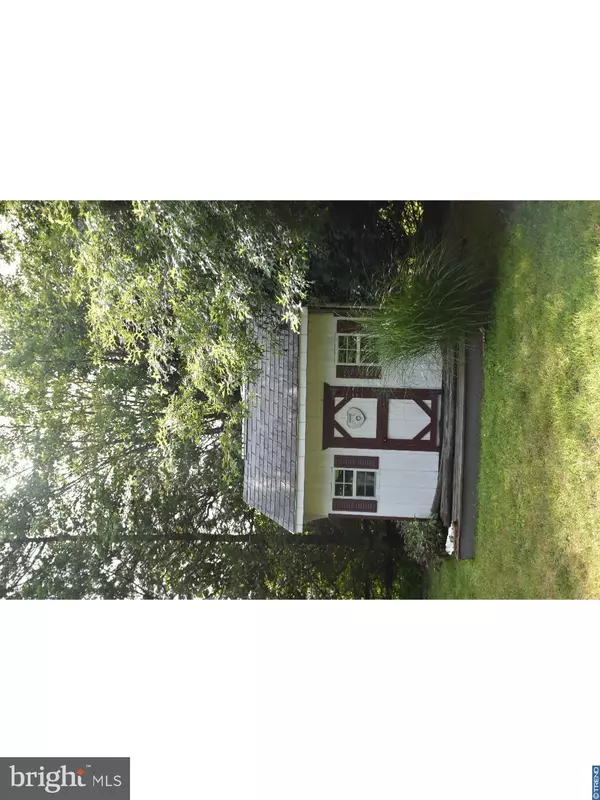$88,500
$85,000
4.1%For more information regarding the value of a property, please contact us for a free consultation.
3 Beds
2 Baths
1,512 SqFt
SOLD DATE : 09/06/2018
Key Details
Sold Price $88,500
Property Type Single Family Home
Sub Type Detached
Listing Status Sold
Purchase Type For Sale
Square Footage 1,512 sqft
Price per Sqft $58
Subdivision Lake Wynonah
MLS Listing ID 1005940279
Sold Date 09/06/18
Style Ranch/Rambler
Bedrooms 3
Full Baths 1
Half Baths 1
HOA Fees $100/ann
HOA Y/N Y
Abv Grd Liv Area 896
Originating Board TREND
Year Built 1973
Annual Tax Amount $2,211
Tax Year 2018
Lot Size 0.690 Acres
Acres 0.69
Lot Dimensions .69
Property Description
Imagine sitting on your front deck enjoying your morning coffee, afternoon sweet tea, or an evening cocktail while enjoying views of the lake and the mountains. Trim the shrubs to enhance your year round lake view. TLC can make this ranch your new home. The double lot allows room for an addition, back yard barbecue's with friends, or just some private relaxation time. The driveway allows room for plenty of parking, while the 2 car garage provides space for your cars, toys, and workshop. Home is priced to sell and reflects condition of the home. Lake Wynonah offers top notch fishing and boating, an active civic organization, multiple recreation facilities, and a plethora of groups and activities ready and waiting for you! It's central location close to Route 183 and I78 make commuting a breeze. Don't miss your opportunity to be part of this wonderful 4 season community. Call today for your showing.
Location
State PA
County Schuylkill
Area Wayne Twp (13334)
Zoning RES
Rooms
Other Rooms Living Room, Primary Bedroom, Bedroom 2, Kitchen, Family Room, Bedroom 1, Laundry, Other
Basement Full, Outside Entrance, Fully Finished
Interior
Hot Water Electric
Heating Electric, Baseboard
Cooling None
Fireplaces Number 1
Fireplace Y
Heat Source Electric
Laundry Lower Floor
Exterior
Exterior Feature Deck(s), Breezeway
Garage Spaces 5.0
Amenities Available Swimming Pool, Tennis Courts, Club House, Tot Lots/Playground
Water Access N
View Water
Roof Type Shingle
Accessibility None
Porch Deck(s), Breezeway
Attached Garage 2
Total Parking Spaces 5
Garage Y
Building
Story 1
Sewer On Site Septic
Water Private/Community Water
Architectural Style Ranch/Rambler
Level or Stories 1
Additional Building Above Grade, Below Grade
New Construction N
Schools
Elementary Schools Blue Mountain West
Middle Schools Blue Mountain
High Schools Blue Mountain
School District Blue Mountain
Others
HOA Fee Include Pool(s),Health Club,Alarm System
Senior Community No
Tax ID 34-27-1195
Ownership Fee Simple
Acceptable Financing Conventional
Listing Terms Conventional
Financing Conventional
Read Less Info
Want to know what your home might be worth? Contact us for a FREE valuation!

Our team is ready to help you sell your home for the highest possible price ASAP

Bought with Brook R Koch-Guers • RE/MAX Five Star Realty
"My job is to find and attract mastery-based agents to the office, protect the culture, and make sure everyone is happy! "
14291 Park Meadow Drive Suite 500, Chantilly, VA, 20151






