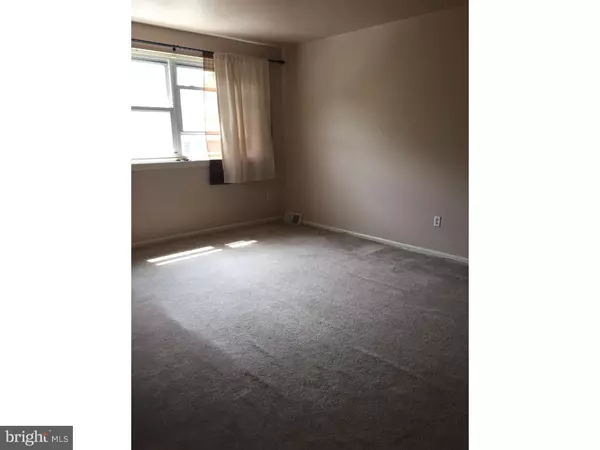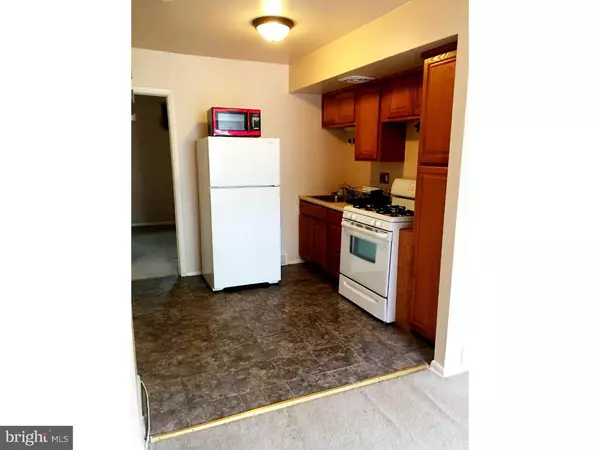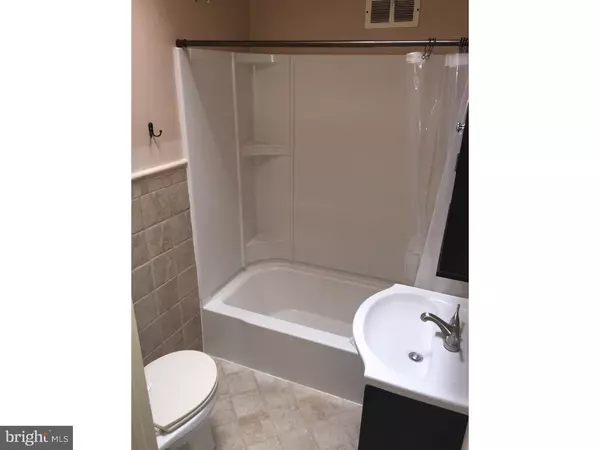$208,500
$214,800
2.9%For more information regarding the value of a property, please contact us for a free consultation.
1,184 SqFt
SOLD DATE : 12/21/2015
Key Details
Sold Price $208,500
Property Type Multi-Family
Sub Type Duplex
Listing Status Sold
Purchase Type For Sale
Square Footage 1,184 sqft
Price per Sqft $176
Subdivision Roxborough
MLS Listing ID 1002597194
Sold Date 12/21/15
Style Other
HOA Y/N N
Abv Grd Liv Area 1,184
Originating Board TREND
Year Built 1965
Annual Tax Amount $2,147
Tax Year 2015
Lot Size 1,113 Sqft
Acres 0.03
Lot Dimensions 16X69
Property Description
Duplex consisting of two one bedroom, one bath units on a quiet one-way street in Roxborough. Enter into the first floor apartment and you will find hardwood flooring comprises the living room, which opens up into a newly designed wrap-around kitchen equipped with all appliances. The bedroom has sliding windows, a ceiling fan, closets with built-in shelving and a bathroom with a pedestal sink. First floor unit underwent renovation in stages from May 2007 into early 2008. Walk up the steps in the common area and enter into the second floor unit which has new doors, fresh paint throughout, a new kitchen tile floor and bathroom that was renovated early in 2014. The unit is vacant for an owner occupant investor. It is easy to rent too! The second floor unit previously rented for $850 a month. There's a shared washer/dryer in basement with two large storage closets; one for each floor. The property has separate electric and gas meters. There are also two water tanks. Don't miss the opportunity to own a home of your own for the same price as renting. Wouldn't it be great to have someone pay half your mortgage each month? YOU CAN! Your mortgage payment is offset by your tenant. Yes, I said your tenant. Now you're an entrepreneur! As an investment this property has positive cash flow and the low annual property operating costs, which makes it a great property to have in your portfolio. As part of the lease agreement tenants pay electricity, gas and cable while the owner pays water. Owner is a licensed PA real estate agent.
Location
State PA
County Philadelphia
Area 19128 (19128)
Zoning RM1
Rooms
Other Rooms Primary Bedroom
Basement Full, Unfinished
Interior
Interior Features Ceiling Fan(s)
Hot Water Natural Gas
Heating Gas, Forced Air
Cooling Wall Unit
Flooring Wood, Fully Carpeted, Tile/Brick
Fireplace N
Window Features Energy Efficient
Heat Source Natural Gas
Laundry Common
Exterior
Utilities Available Cable TV Available
Water Access N
Accessibility None
Garage N
Building
Foundation Concrete Perimeter
Sewer Public Sewer
Water Public
Architectural Style Other
Additional Building Above Grade
New Construction N
Schools
School District The School District Of Philadelphia
Others
Tax ID 211421913
Ownership Fee Simple
Security Features Security System
Acceptable Financing Conventional, FHA 203(b)
Listing Terms Conventional, FHA 203(b)
Financing Conventional,FHA 203(b)
Read Less Info
Want to know what your home might be worth? Contact us for a FREE valuation!

Our team is ready to help you sell your home for the highest possible price ASAP

Bought with Heather J Baumgardner • BHHS Fox & Roach At the Harper, Rittenhouse Square
"My job is to find and attract mastery-based agents to the office, protect the culture, and make sure everyone is happy! "
14291 Park Meadow Drive Suite 500, Chantilly, VA, 20151






