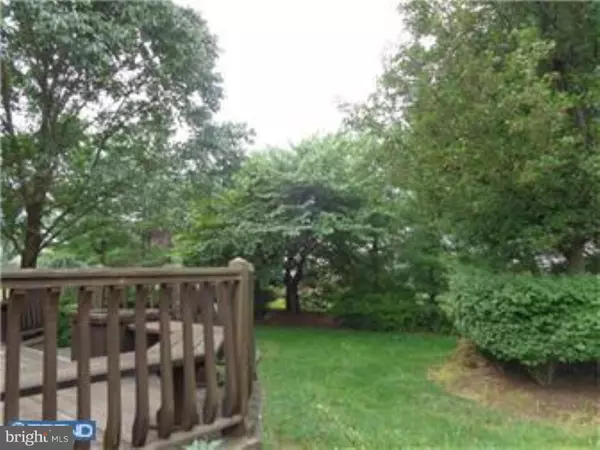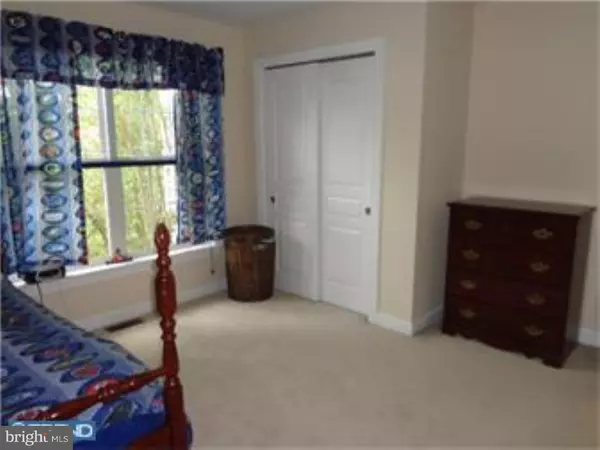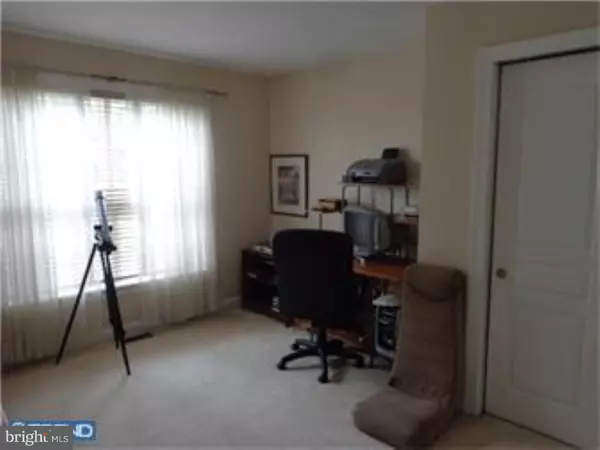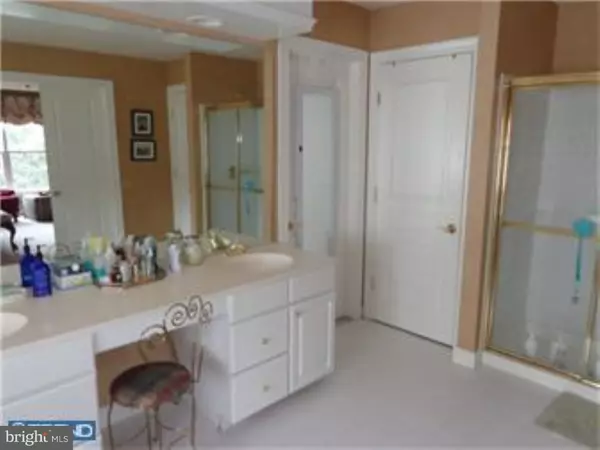$545,000
$559,900
2.7%For more information regarding the value of a property, please contact us for a free consultation.
4 Beds
4 Baths
3,335 SqFt
SOLD DATE : 09/30/2015
Key Details
Sold Price $545,000
Property Type Single Family Home
Sub Type Detached
Listing Status Sold
Purchase Type For Sale
Square Footage 3,335 sqft
Price per Sqft $163
Subdivision Short Hills
MLS Listing ID 1002595554
Sold Date 09/30/15
Style Colonial
Bedrooms 4
Full Baths 3
Half Baths 1
HOA Y/N N
Abv Grd Liv Area 3,335
Originating Board TREND
Year Built 1997
Annual Tax Amount $18,727
Tax Year 2015
Lot Size 0.300 Acres
Acres 0.3
Lot Dimensions 0X0
Property Description
Come take a look at this wonderful Hampton Model in desirable Short Hills. Gorgeous updated entry door with sidelights and extended palladium window are just the beginning. Gleaming hardwood flooring and elegant woodwork throughout the entry hallway into the formal living room and dining room. The family room is light and airy with floor to ceiling windows flanking the gas fireplace. The kitchen has updated granite counter tops and a huge island with plenty of storage. There's also a walk-in pantry and the laundry area conveniently located off the kitchen. A powderoom and corner study complete the first floor. Upstairs the master suite is your own oasis with another gas fireplace,walk-in closet, tray ceiling and a master bath with whirlpool tub, separate shower and double vanity. The second bedroom has a walk in closet and a private full bathroom. The third and fourth bedrooms share the jack and jill bathroom. There is a deep,full,unfinished basement for storage or be completed for extra living area. A two car garage, and rear deck over looking a lovely landscaped yard. Put this one on your list before it is S-O-L-D.
Location
State NJ
County Camden
Area Cherry Hill Twp (20409)
Zoning RES
Rooms
Other Rooms Living Room, Dining Room, Primary Bedroom, Bedroom 2, Bedroom 3, Kitchen, Family Room, Bedroom 1, Laundry, Other
Basement Full
Interior
Interior Features Kitchen - Island, Butlers Pantry, Kitchen - Eat-In
Hot Water Natural Gas
Heating Gas
Cooling Central A/C
Fireplaces Number 2
Equipment Cooktop, Oven - Double, Dishwasher, Disposal, Built-In Microwave
Fireplace Y
Appliance Cooktop, Oven - Double, Dishwasher, Disposal, Built-In Microwave
Heat Source Natural Gas
Laundry Main Floor
Exterior
Garage Spaces 2.0
Water Access N
Accessibility None
Attached Garage 2
Total Parking Spaces 2
Garage Y
Building
Story 2
Sewer Public Sewer
Water Public
Architectural Style Colonial
Level or Stories 2
Additional Building Above Grade
New Construction N
Schools
School District Cherry Hill Township Public Schools
Others
Tax ID 09-00521 12-00020
Ownership Fee Simple
Read Less Info
Want to know what your home might be worth? Contact us for a FREE valuation!

Our team is ready to help you sell your home for the highest possible price ASAP

Bought with Judy Edell • BHHS Fox & Roach-Cherry Hill
"My job is to find and attract mastery-based agents to the office, protect the culture, and make sure everyone is happy! "
14291 Park Meadow Drive Suite 500, Chantilly, VA, 20151






