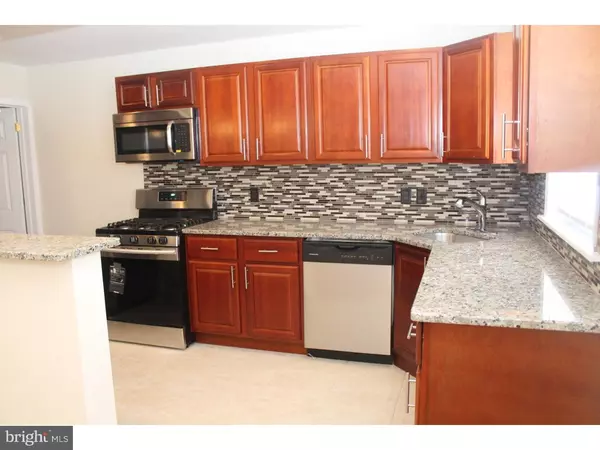$174,900
$174,900
For more information regarding the value of a property, please contact us for a free consultation.
3 Beds
3 Baths
1,266 SqFt
SOLD DATE : 12/15/2016
Key Details
Sold Price $174,900
Property Type Townhouse
Sub Type Interior Row/Townhouse
Listing Status Sold
Purchase Type For Sale
Square Footage 1,266 sqft
Price per Sqft $138
Subdivision Overbrook Park
MLS Listing ID 1002504788
Sold Date 12/15/16
Style AirLite
Bedrooms 3
Full Baths 2
Half Baths 1
HOA Y/N N
Abv Grd Liv Area 1,266
Originating Board TREND
Year Built 1949
Annual Tax Amount $1,992
Tax Year 2016
Lot Size 1,634 Sqft
Acres 0.04
Lot Dimensions 18X90
Property Description
Property is now back on the market. Seller decided to take a minute and install brand new Bamboo wood floors that give a very nice natural look and shine to the living room and dining room.Only a few of a kind in desirable Overbrook Park area. 18th wide and extra full bath in master bedroom. After you past up the lovely manicured lawns of which Overbrook park is famous for you enter through your new steel front door and feast your eyes on freshly shined parquet hardwood floors in living room and dining room. There is recessed light in both rooms which just makes the floors shine that much more. The kitchen has been opened up to view this lovely expanded kitchen with granite top counter and granite counter separating eating area from dining room. The kitchen has brand new cherry wood cabinets that matches really well with the stainless steel appliances. All four brand name high energy efficient 5 burner stove, microwave, dishwasher and double door large refrigerator. The ceramic floor in kitchen area are great quality. The entrance to the basement is off the kitchen. The basement is finished and carpeted and offers a powder room, family area and a extra bedroom that can be used as a 4th bedroom. Enjoy the family room when you use your new washer and dryer. Property has a brand new forced air heater, central air and hot water tank. In the back of the house there is a wide driveway and plenty of off street parking carport for at least 2 cars. Upstairs has 3 large bedrooms. 2 full baths one in hallway and one in the master bedroom. All hardwood floors on 2nd floor as well as first floor. Both baths sport brand new sky lights and there is a new roof with plenty of guarantee years to come. All of the wiring and plumbing in the property is all new. Most of the windows have been replace but the living room large picturesque view window was too beautiful to replace and works well. Noting to do but move right in. I think the new word for a property like this called "turnkey" turn the key, drop your bags and enjoy. Must see.
Location
State PA
County Philadelphia
Area 19151 (19151)
Zoning RSA5
Rooms
Other Rooms Living Room, Dining Room, Primary Bedroom, Bedroom 2, Kitchen, Family Room, Bedroom 1, Laundry
Basement Partial, Fully Finished
Interior
Interior Features Kitchen - Eat-In
Hot Water Natural Gas
Heating Gas, Forced Air
Cooling Central A/C
Flooring Wood
Fireplace N
Heat Source Natural Gas
Laundry Basement
Exterior
Water Access N
Roof Type Flat
Accessibility None
Garage N
Building
Story 2
Sewer Public Sewer
Water Public
Architectural Style AirLite
Level or Stories 2
Additional Building Above Grade
New Construction N
Schools
School District The School District Of Philadelphia
Others
Senior Community No
Tax ID 343191000
Ownership Fee Simple
Acceptable Financing Conventional, VA, FHA 203(b)
Listing Terms Conventional, VA, FHA 203(b)
Financing Conventional,VA,FHA 203(b)
Read Less Info
Want to know what your home might be worth? Contact us for a FREE valuation!

Our team is ready to help you sell your home for the highest possible price ASAP

Bought with William T Powell • Ronin Acquisition Inc

"My job is to find and attract mastery-based agents to the office, protect the culture, and make sure everyone is happy! "
14291 Park Meadow Drive Suite 500, Chantilly, VA, 20151






