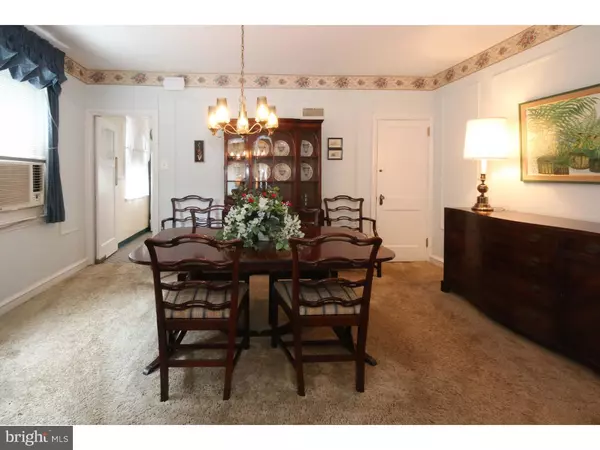$225,000
$229,900
2.1%For more information regarding the value of a property, please contact us for a free consultation.
3 Beds
2 Baths
1,470 SqFt
SOLD DATE : 12/01/2016
Key Details
Sold Price $225,000
Property Type Townhouse
Sub Type End of Row/Townhouse
Listing Status Sold
Purchase Type For Sale
Square Footage 1,470 sqft
Price per Sqft $153
Subdivision Roxborough
MLS Listing ID 1002505116
Sold Date 12/01/16
Style Straight Thru
Bedrooms 3
Full Baths 2
HOA Y/N N
Abv Grd Liv Area 1,470
Originating Board TREND
Year Built 1955
Annual Tax Amount $2,270
Tax Year 2016
Lot Size 2,375 Sqft
Acres 0.05
Lot Dimensions 24X100
Property Description
When you step through the Entry Foyer of this Lovingly Maintained Home, you will be amazed at the Spaciousness of the Living and Dining Rooms, accentuated by Twin Alcoves of lighted, Mirrored Shelving, and also Delighted with the Charming Eat-in Kitchen. (Some replacement windows, hardwood floors under wall to wall carpeting except kitchen and basement) On the Second Floor you will find a Large Master Bedroom that Boasts Twin Closets and Ceramic Tile Bath with Stall Shower, Two other Generous sized Bedrooms (all with Ceiling Fans) and a Ceramic Tile Hall Bath. The Finished Basement features a Cozy Family Room that includes a Wood Burning Fireplace, a Bar with Small Built-in Refrigerator for your Entertaining Pleasure (an added Bonus is the Separate 1/4 Bath), and an Efficient Laundry/Work/Storage Area. An Outside Exit Opens to Attached Garage and Parking for Two Cars. (Driveway is also Accessible from Henry Ave., Gerhard and Jannette Streets, as well as Maris Street itself.) Situated in a Superb Location on a Pleasant Street in a Great Neighborhood, this Solid Stone/Brick End of Row Townhouse is Clean as a Whistle and within Easy Access to Public Transportation, Center City,Major Highways in all directions, Trendy Manayunk, and Beautiful Fairmount Park! Don't Delay...Make this One Yours!
Location
State PA
County Philadelphia
Area 19128 (19128)
Zoning RM1
Rooms
Other Rooms Living Room, Dining Room, Primary Bedroom, Bedroom 2, Kitchen, Family Room, Bedroom 1
Basement Full, Outside Entrance, Fully Finished
Interior
Interior Features Primary Bath(s), Ceiling Fan(s), Kitchen - Eat-In
Hot Water Natural Gas
Heating Gas, Forced Air
Cooling Wall Unit
Flooring Wood, Fully Carpeted
Fireplaces Number 1
Fireplace Y
Heat Source Natural Gas
Laundry Basement
Exterior
Exterior Feature Patio(s)
Parking Features Garage Door Opener
Garage Spaces 3.0
Water Access N
Roof Type Flat
Accessibility None
Porch Patio(s)
Attached Garage 1
Total Parking Spaces 3
Garage Y
Building
Lot Description Front Yard
Story 2
Foundation Concrete Perimeter
Sewer Public Sewer
Water Public
Architectural Style Straight Thru
Level or Stories 2
Additional Building Above Grade
New Construction N
Schools
School District The School District Of Philadelphia
Others
Senior Community No
Tax ID 213161900
Ownership Fee Simple
Acceptable Financing Conventional, VA, FHA 203(b)
Listing Terms Conventional, VA, FHA 203(b)
Financing Conventional,VA,FHA 203(b)
Read Less Info
Want to know what your home might be worth? Contact us for a FREE valuation!

Our team is ready to help you sell your home for the highest possible price ASAP

Bought with Peter McNicholas • Homestarr Realty
"My job is to find and attract mastery-based agents to the office, protect the culture, and make sure everyone is happy! "
14291 Park Meadow Drive Suite 500, Chantilly, VA, 20151






