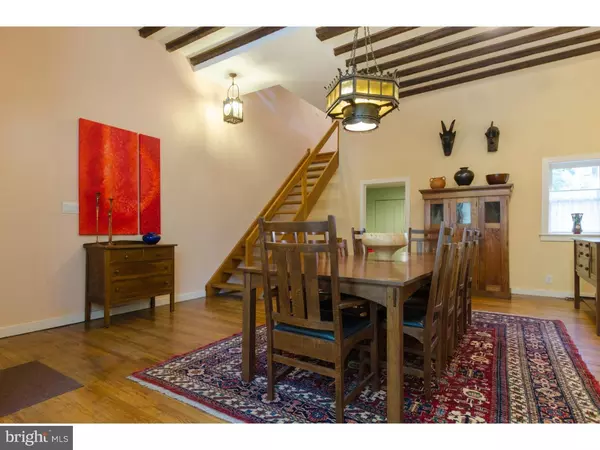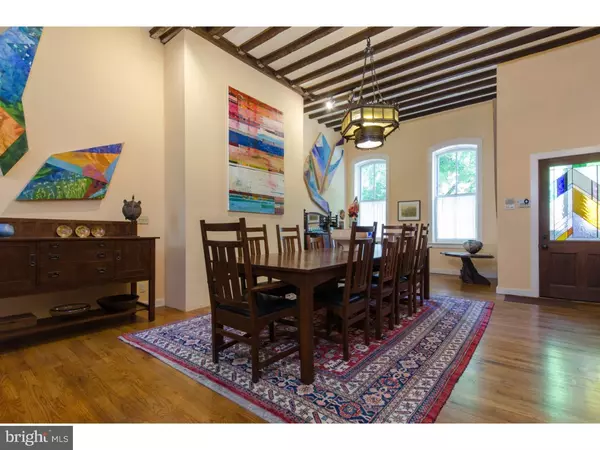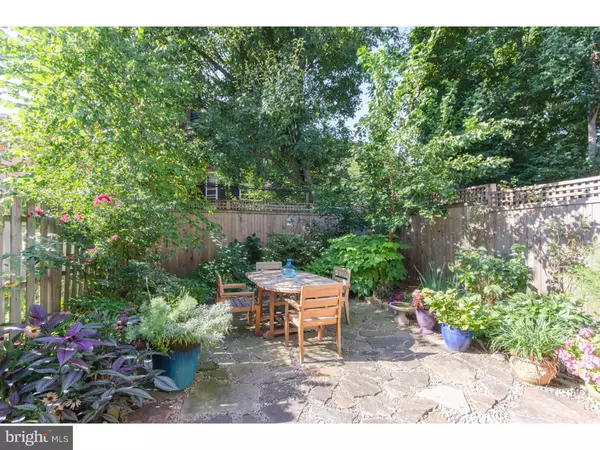$880,000
$799,000
10.1%For more information regarding the value of a property, please contact us for a free consultation.
3 Beds
4 Baths
3,060 SqFt
SOLD DATE : 12/09/2016
Key Details
Sold Price $880,000
Property Type Single Family Home
Sub Type Twin/Semi-Detached
Listing Status Sold
Purchase Type For Sale
Square Footage 3,060 sqft
Price per Sqft $287
Subdivision Art Museum Area
MLS Listing ID 1002505016
Sold Date 12/09/16
Style Contemporary
Bedrooms 3
Full Baths 3
Half Baths 1
HOA Y/N N
Abv Grd Liv Area 3,060
Originating Board TREND
Year Built 1891
Annual Tax Amount $7,889
Tax Year 2016
Lot Size 2,249 Sqft
Acres 0.05
Lot Dimensions 22X101
Property Description
Amazing opportunity to own a spacious and bright contemporary home on terrific Spring Garden block with a 22 X 100 foot lot. This home offers three distinct outdoor spaces, all South-facing. The first floor is a lush landscaped perennial garden, the second floor living space has a deck for dining, reading and enjoying the sun and the top level roof deck has 360 degree views. Enter a wide pretty foyer to a large room now used as a grand dining space with high ceilings and wood floors. There is a door leading to a two room suite that the previous owners rented out as a one bedroom apartment with a separate side entrance. These owners have enjoyed this for visiting guests and it has a renovated new bath. The second level is a NEW DELUXE cook's kitchen with stainless appliances, large granite island, Wolf dual-fuel 56" two oven range with Broan 56" vented hood, Jenn Air refrigerator, undercounter Sub Zero wine refrigerator, Asko dishwasher, wall of south-facing doors to outdoor dining deck. Up a few steps to the wide and wonderful living room with fireplace, custom millwork built-ins and beautiful wood floors. Custom high end lighting. This level also has the convenience of a powder room. The third level includes a back bedroom with a French balcony and a bath off of the hall with Asko washer/dryer. The front has a large and luxurious master suite with a fireplace, great closet space, large bath with an oversized tub/shower and double vanity with vessel sinks. From the third floor center room, the spiral stair leads to the amazing roof top deck. This family enjoys this space for al fresco dining on most nights. Wonderful tree-lined quite street close to restaurants, shops, Whole Foods, Kelly Drive, museums and all Center City has to offer.
Location
State PA
County Philadelphia
Area 19130 (19130)
Zoning RM1
Rooms
Other Rooms Living Room, Dining Room, Primary Bedroom, Bedroom 2, Kitchen, Family Room, Bedroom 1
Basement Full, Unfinished
Interior
Interior Features Primary Bath(s), Kitchen - Island, Skylight(s), Ceiling Fan(s), Stain/Lead Glass, Stall Shower, Kitchen - Eat-In
Hot Water Natural Gas
Heating Gas
Cooling Central A/C
Flooring Wood, Fully Carpeted, Tile/Brick
Fireplaces Number 2
Equipment Built-In Range, Dishwasher, Refrigerator
Fireplace Y
Appliance Built-In Range, Dishwasher, Refrigerator
Heat Source Natural Gas
Laundry Upper Floor
Exterior
Exterior Feature Deck(s), Roof, Patio(s), Balcony
Water Access N
Accessibility None
Porch Deck(s), Roof, Patio(s), Balcony
Garage N
Building
Story 3+
Sewer Public Sewer
Water Public
Architectural Style Contemporary
Level or Stories 3+
Additional Building Above Grade
Structure Type 9'+ Ceilings
New Construction N
Schools
School District The School District Of Philadelphia
Others
Senior Community No
Tax ID 152077600
Ownership Fee Simple
Read Less Info
Want to know what your home might be worth? Contact us for a FREE valuation!

Our team is ready to help you sell your home for the highest possible price ASAP

Bought with David Snyder • KW Philly

"My job is to find and attract mastery-based agents to the office, protect the culture, and make sure everyone is happy! "
14291 Park Meadow Drive Suite 500, Chantilly, VA, 20151






