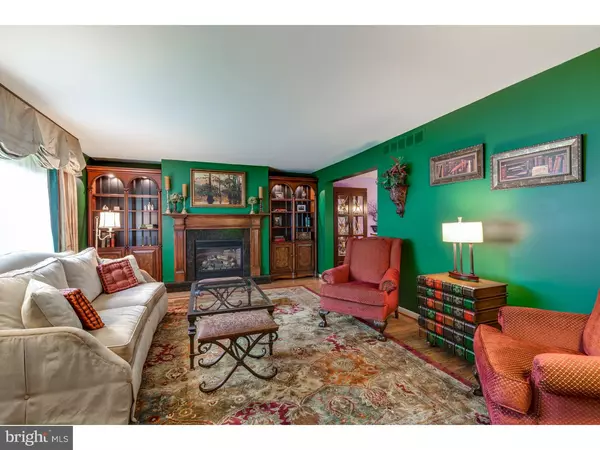$356,300
$360,000
1.0%For more information regarding the value of a property, please contact us for a free consultation.
4 Beds
3 Baths
2,480 SqFt
SOLD DATE : 07/13/2016
Key Details
Sold Price $356,300
Property Type Single Family Home
Sub Type Detached
Listing Status Sold
Purchase Type For Sale
Square Footage 2,480 sqft
Price per Sqft $143
Subdivision Woodcrest
MLS Listing ID 1002500282
Sold Date 07/13/16
Style Colonial
Bedrooms 4
Full Baths 2
Half Baths 1
HOA Y/N N
Abv Grd Liv Area 2,480
Originating Board TREND
Year Built 1972
Annual Tax Amount $11,312
Tax Year 2015
Lot Dimensions 101X179
Property Description
Welcome to a beautiful home on an equally beautiful tree-lined street. Enter into foyer (lights will just pop on-how cool) where you can view the large living room with hardwood floors and gas fireplace with custom mantle and two adjacent bookcases. Next view the dining room with upgraded chandelier and follow into the kitchen with stainless steel gas range & dishwasher, granite like counters, newer floor and recessed lights. Then step into the large family room with terra cotta tile floor (under rug)and lots of windows, great location for entertaining. The laundry room and powder room are conveniently located on this level. Upstairs you will find 4 large bedrooms, 3 with ceiling fans and one with recessed lighting. All the bedrooms have generous closets, some walk-in and some double wide. Both the hall and master baths have been updated. There is a large bonus closet that could be converted into a second floor laundry room. Now to the finished basement with great lighting, laminate floor, and huge storage closet. Extras include two car side entrance garage, vinyl siding, newer heat and air, Andersen windows in the front, 6-panel doors, newer fence & deck.
Location
State NJ
County Camden
Area Cherry Hill Twp (20409)
Zoning RES
Rooms
Other Rooms Living Room, Dining Room, Primary Bedroom, Bedroom 2, Bedroom 3, Kitchen, Family Room, Bedroom 1, Laundry, Other
Basement Full
Interior
Interior Features Kitchen - Eat-In
Hot Water Natural Gas
Heating Gas
Cooling Central A/C
Flooring Wood, Tile/Brick
Fireplaces Number 1
Fireplace Y
Heat Source Natural Gas
Laundry Main Floor
Exterior
Parking Features Inside Access, Garage Door Opener
Garage Spaces 4.0
Water Access N
Accessibility None
Attached Garage 2
Total Parking Spaces 4
Garage Y
Building
Story 2
Sewer Public Sewer
Water Public
Architectural Style Colonial
Level or Stories 2
Additional Building Above Grade
New Construction N
Schools
Middle Schools Beck
High Schools Cherry Hill High - East
School District Cherry Hill Township Public Schools
Others
Senior Community No
Tax ID 09-00528 38-00011
Ownership Fee Simple
Read Less Info
Want to know what your home might be worth? Contact us for a FREE valuation!

Our team is ready to help you sell your home for the highest possible price ASAP

Bought with Janet M. Cantwell-Papale • Long & Foster Real Estate, Inc.
"My job is to find and attract mastery-based agents to the office, protect the culture, and make sure everyone is happy! "
14291 Park Meadow Drive Suite 500, Chantilly, VA, 20151






