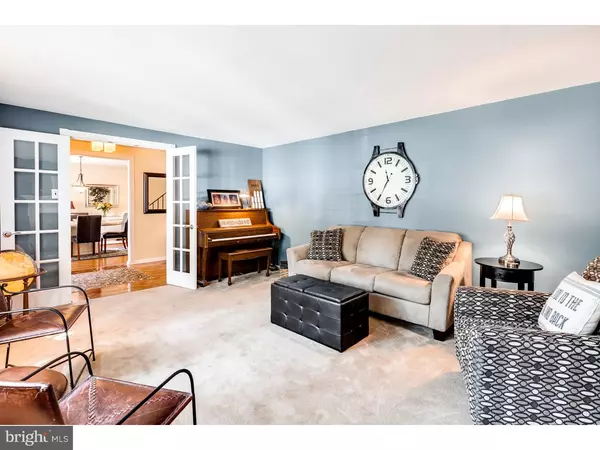$305,000
$319,900
4.7%For more information regarding the value of a property, please contact us for a free consultation.
4 Beds
3 Baths
2,320 SqFt
SOLD DATE : 07/28/2016
Key Details
Sold Price $305,000
Property Type Single Family Home
Sub Type Detached
Listing Status Sold
Purchase Type For Sale
Square Footage 2,320 sqft
Price per Sqft $131
Subdivision Barclay
MLS Listing ID 1002497822
Sold Date 07/28/16
Style Colonial,Split Level
Bedrooms 4
Full Baths 2
Half Baths 1
HOA Y/N N
Abv Grd Liv Area 2,320
Originating Board TREND
Year Built 1963
Annual Tax Amount $9,333
Tax Year 2015
Lot Size 8,890 Sqft
Acres 0.2
Lot Dimensions 70X127
Property Description
This fully up-to-date and very popular Farmington model in Barclay Farm is a terrific value! Meticulously maintained with many updates & lots of special spaces, this home is something truly wonderful! A welcoming center hall foyer, featuring imported tile flooring, introduces the intelligent floor plan. To the right, French doors open to the semi-formal living room which offers a wood burning fireplace and a large front window for lots of natural sunlight. The dining room comes is located directly off both the kitchen and living rooms perfect for entertaining. The eat-in kitchen was recently remodeled to include a stylish combination of ebony and white shaker style cabinetry, complimented by gorgeous soft tone quartz counter tops, beautiful glass tile back splash and new stainless steel Whirlpool appliances. A large window next to the seating area overlooks the private backyard and patio area. A coat closet, pantry storage and access to the 1 car garage complete this main level. Continue down a few steps to the spacious lower level family room with neutral Berber carpeting . What a wonderful place to enjoy TV! A redone powder room with a space saver IKEA vanity, and laundry/utility room with backyard access finishes off this level. Upstairs you will find 4 bedrooms, which are some of the best sized in Barclay. The master suite is on its very own and private level and features fresh paint, great closet space and a large new master bath with lovely cabinetry and dual sinks set in a rich granite counter top. The remaining 3 bedrooms all share the main full bath, which has also been nicely refreshed.Hardwood floors are throughout the house, some covered at the moment. Storage is abundant in the handy walk-up attic, a terrific feature of this model that everyone else wishes they had This spacious home provides a great layout for that buyer who values the privacy of dedicated rooms. It is conveniently located close to all the major routes, top-rated schools, shops & dining.
Location
State NJ
County Camden
Area Cherry Hill Twp (20409)
Zoning RES
Direction Southeast
Rooms
Other Rooms Living Room, Dining Room, Primary Bedroom, Bedroom 2, Bedroom 3, Kitchen, Family Room, Bedroom 1, Laundry, Attic
Interior
Interior Features Primary Bath(s), Butlers Pantry, Ceiling Fan(s), Stall Shower, Kitchen - Eat-In
Hot Water Natural Gas
Heating Gas, Forced Air
Cooling Central A/C
Flooring Wood, Fully Carpeted, Tile/Brick
Fireplaces Number 1
Fireplaces Type Brick
Equipment Oven - Self Cleaning, Dishwasher, Built-In Microwave
Fireplace Y
Appliance Oven - Self Cleaning, Dishwasher, Built-In Microwave
Heat Source Natural Gas
Laundry Lower Floor
Exterior
Exterior Feature Patio(s)
Parking Features Inside Access, Garage Door Opener
Garage Spaces 3.0
Utilities Available Cable TV
Water Access N
Roof Type Pitched,Shingle
Accessibility None
Porch Patio(s)
Attached Garage 1
Total Parking Spaces 3
Garage Y
Building
Lot Description Level, Open, Front Yard, Rear Yard, SideYard(s)
Story Other
Foundation Brick/Mortar
Sewer Public Sewer
Water Public
Architectural Style Colonial, Split Level
Level or Stories Other
Additional Building Above Grade
New Construction N
Schools
Elementary Schools A. Russell Knight
Middle Schools Carusi
High Schools Cherry Hill High - West
School District Cherry Hill Township Public Schools
Others
Senior Community No
Tax ID 09-00342 30-00013
Ownership Fee Simple
Read Less Info
Want to know what your home might be worth? Contact us for a FREE valuation!

Our team is ready to help you sell your home for the highest possible price ASAP

Bought with Susan M Azar • Long & Foster Real Estate, Inc.

"My job is to find and attract mastery-based agents to the office, protect the culture, and make sure everyone is happy! "
14291 Park Meadow Drive Suite 500, Chantilly, VA, 20151






