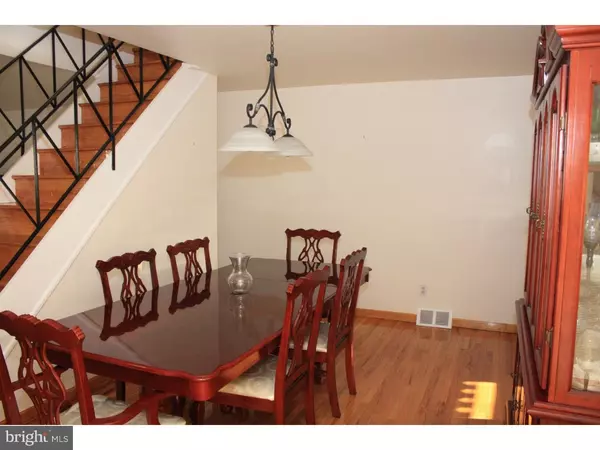$182,000
$180,000
1.1%For more information regarding the value of a property, please contact us for a free consultation.
3 Beds
2 Baths
1,260 SqFt
SOLD DATE : 04/13/2016
Key Details
Sold Price $182,000
Property Type Townhouse
Sub Type End of Row/Townhouse
Listing Status Sold
Purchase Type For Sale
Square Footage 1,260 sqft
Price per Sqft $144
Subdivision Morrell Park
MLS Listing ID 1002497106
Sold Date 04/13/16
Style Other
Bedrooms 3
Full Baths 1
Half Baths 1
HOA Y/N N
Abv Grd Liv Area 1,260
Originating Board TREND
Year Built 1964
Annual Tax Amount $1,900
Tax Year 2016
Lot Size 1,620 Sqft
Acres 0.04
Lot Dimensions 18X90
Property Description
Don't miss out! Open Floor Plan! Fresh neutral paint! Gleaming hardwood! Remodeled kitchen and baths! Natural light floods the foyer accented by a newer light fixture and marble floor. Step up to the main floor offering gleaming hardwood floors that extend through the dining room to the living room. The dining room is ideally located across from the remodeled kitchen and features a new chandelier. The living room overlooks the rear yard. The remodeled eat in kitchen features granite countertops, breakfast bar, SS appliances, ceramic tile backsplash, cabinets with pull out drawers, ceramic tile floor, and gas cooking. Upstairs hosts three bedrooms and a remodeled full bathroom. The master bedroom offers two closets, gleaming hardwood ( throughout upstairs) and a balcony overlooking the rear yard. The balcony has been updated with trex decking and vinyl fencing accented by solar lighting. The remodeled bathroom is highlighted by a skylight, newer Kohler pedestal sink, ceramic tile tub surround and ceramic floor. The basement is partially finished with ceramic tile floor, recessed lighting, and decorative glass door leading to the rear yard. The rear yard offers newer concrete and vinyl privacy fencing. The home also features newer windows, newer central air, newer heater, security system, newer LG TROMM washer and dryer, and electric garage opener.
Location
State PA
County Philadelphia
Area 19114 (19114)
Zoning RSA4
Rooms
Other Rooms Living Room, Dining Room, Primary Bedroom, Bedroom 2, Kitchen, Family Room, Bedroom 1, Laundry, Other, Attic
Basement Partial
Interior
Interior Features Skylight(s), Central Vacuum, Kitchen - Eat-In
Hot Water Natural Gas
Heating Gas, Forced Air
Cooling Central A/C
Flooring Wood, Tile/Brick, Marble
Equipment Built-In Range, Oven - Self Cleaning, Dishwasher, Refrigerator, Disposal, Built-In Microwave
Fireplace N
Appliance Built-In Range, Oven - Self Cleaning, Dishwasher, Refrigerator, Disposal, Built-In Microwave
Heat Source Natural Gas
Laundry Basement
Exterior
Exterior Feature Patio(s), Balcony
Garage Spaces 2.0
Fence Other
Water Access N
Roof Type Flat,Pitched
Accessibility None
Porch Patio(s), Balcony
Attached Garage 1
Total Parking Spaces 2
Garage Y
Building
Lot Description Front Yard, Rear Yard
Story 2
Sewer Public Sewer
Water Public
Architectural Style Other
Level or Stories 2
Additional Building Above Grade
New Construction N
Schools
School District The School District Of Philadelphia
Others
Senior Community No
Tax ID 661229400
Ownership Fee Simple
Security Features Security System
Acceptable Financing Conventional, VA, FHA 203(b)
Listing Terms Conventional, VA, FHA 203(b)
Financing Conventional,VA,FHA 203(b)
Read Less Info
Want to know what your home might be worth? Contact us for a FREE valuation!

Our team is ready to help you sell your home for the highest possible price ASAP

Bought with Monica A Flores • Keller Williams Real Estate-Langhorne
"My job is to find and attract mastery-based agents to the office, protect the culture, and make sure everyone is happy! "
14291 Park Meadow Drive Suite 500, Chantilly, VA, 20151






