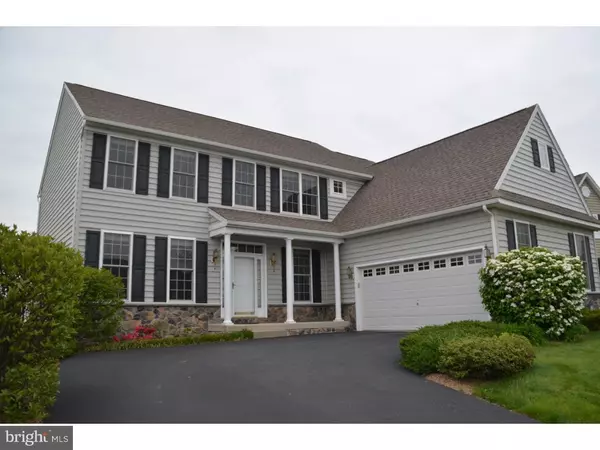$356,000
$369,999
3.8%For more information regarding the value of a property, please contact us for a free consultation.
4 Beds
4 Baths
3,426 SqFt
SOLD DATE : 08/18/2016
Key Details
Sold Price $356,000
Property Type Single Family Home
Sub Type Detached
Listing Status Sold
Purchase Type For Sale
Square Footage 3,426 sqft
Price per Sqft $103
Subdivision Ravens Claw
MLS Listing ID 1002497386
Sold Date 08/18/16
Style Colonial
Bedrooms 4
Full Baths 3
Half Baths 1
HOA Fees $150/mo
HOA Y/N Y
Abv Grd Liv Area 3,426
Originating Board TREND
Year Built 2004
Annual Tax Amount $8,106
Tax Year 2016
Lot Size 0.273 Acres
Acres 0.27
Lot Dimensions 71
Property Description
Premiere Golf Course living at its finest. This beautiful home sits on the 13th hole of the Ravens Claw Golf Course. Ravens Claw is ranked in the Top 10 of PA golf courses. The Club House has a great little place for refreshment after those long, hard work days or a day on the course. Ravens Claw is in the award winning and Nationally Ranked Spring-Ford Area School District. This home features a two-story foyer, 9' 1st floor ceilings. The eat in kitchen is spectacular with plenty of natural sunlight, granite counter tops, tile back splash and recessed lighting. A Dining Room with crown molding and chair rail off the kitchen makes entertaining effortless The warm/inviting family room with gas fire place and wall of windows makes for a perfect getaway. The Formal Living room, a study/den/playroom with custom built in book shelves, convenient half bath and a well thought out laundry/mud room complete the first floor. The second floor has three impressive bedrooms and a main hall bathroom. The master suite is a wonderful escape from the stresses of the day. It features an appealing sized bedroom, walk-in closet, a superb master bath complete with double sinks, a soaking tub and stall shower. The finished basement is equally marvelous. It features a wet bar with granite tops and a full bath. Plus more than enough space to fulfill all storage needs. The home also has 3 zone heating and cooling so you can enjoy the space and keep your utility costs to a minimum. The spacious Trex deck, off the kitchen,is a great place to entertain and has a stunning view of the golf course. The HOA is equally impressive. They cut your entire lawn and shovel the snow to your doorway even if its 20 degrees...nice bonus. This home is conveniently located to The Premium Outlets, other shopping, dining, entertainment and major highways. This home will not disappoint. Schedule your showing today.
Location
State PA
County Montgomery
Area Limerick Twp (10637)
Zoning R1
Rooms
Other Rooms Living Room, Dining Room, Primary Bedroom, Bedroom 2, Bedroom 3, Kitchen, Family Room, Bedroom 1, Laundry, Other
Basement Full
Interior
Interior Features Primary Bath(s), Kitchen - Island, Kitchen - Eat-In
Hot Water Natural Gas
Heating Gas, Hot Water
Cooling Central A/C
Flooring Wood, Fully Carpeted, Vinyl, Tile/Brick
Fireplaces Number 1
Fireplaces Type Marble
Equipment Dishwasher
Fireplace Y
Appliance Dishwasher
Heat Source Natural Gas
Laundry Main Floor
Exterior
Exterior Feature Deck(s)
Garage Spaces 2.0
Utilities Available Cable TV
Water Access N
Roof Type Pitched,Shingle
Accessibility None
Porch Deck(s)
Attached Garage 2
Total Parking Spaces 2
Garage Y
Building
Lot Description Level
Story 2
Foundation Concrete Perimeter
Sewer Public Sewer
Water Public
Architectural Style Colonial
Level or Stories 2
Additional Building Above Grade
Structure Type 9'+ Ceilings
New Construction N
Schools
Elementary Schools Limerick
Middle Schools Spring-Ford Ms 8Th Grade Center
High Schools Spring-Ford Senior
School District Spring-Ford Area
Others
HOA Fee Include Lawn Maintenance,Snow Removal
Senior Community No
Tax ID 37-00-01856-123
Ownership Fee Simple
Acceptable Financing Conventional, FHA 203(b)
Listing Terms Conventional, FHA 203(b)
Financing Conventional,FHA 203(b)
Read Less Info
Want to know what your home might be worth? Contact us for a FREE valuation!

Our team is ready to help you sell your home for the highest possible price ASAP

Bought with Binh T Luu • RE/MAX One Realty
"My job is to find and attract mastery-based agents to the office, protect the culture, and make sure everyone is happy! "
14291 Park Meadow Drive Suite 500, Chantilly, VA, 20151






