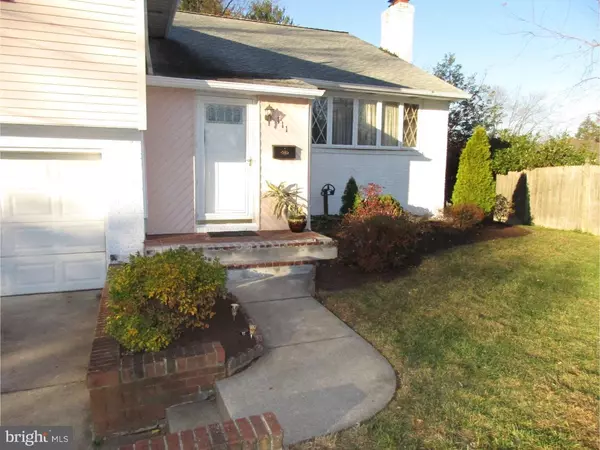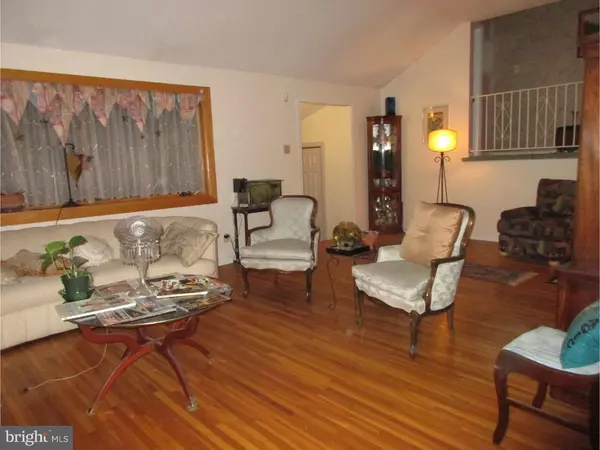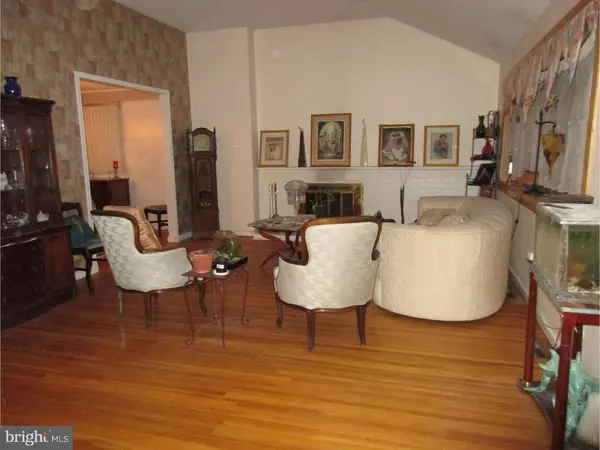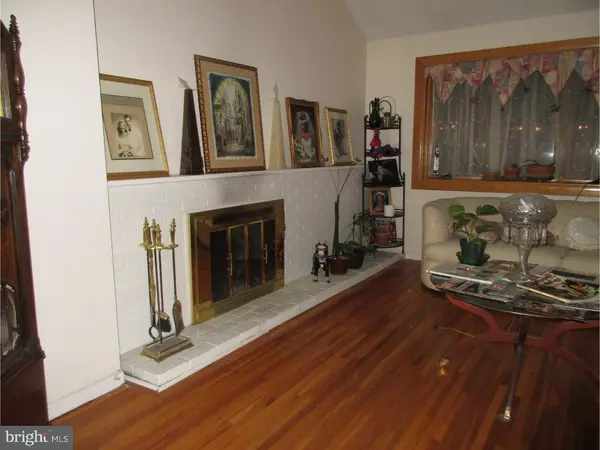$243,000
$248,800
2.3%For more information regarding the value of a property, please contact us for a free consultation.
4 Beds
3 Baths
2,191 SqFt
SOLD DATE : 02/21/2017
Key Details
Sold Price $243,000
Property Type Single Family Home
Sub Type Detached
Listing Status Sold
Purchase Type For Sale
Square Footage 2,191 sqft
Price per Sqft $110
Subdivision Cherry Valley
MLS Listing ID 1002489326
Sold Date 02/21/17
Style Contemporary,Split Level
Bedrooms 4
Full Baths 2
Half Baths 1
HOA Y/N N
Abv Grd Liv Area 2,191
Originating Board TREND
Year Built 1960
Annual Tax Amount $9,027
Tax Year 2016
Lot Dimensions 65X115
Property Description
Beautiful expanded split level with 5 levels including basement! Walk into the beautiful foyer with slate floor and enter into the formal living room with vaulted ceilings and a lovely brick fireplace with mantle. Follow into the formal dining room and large eat in kitchen with custom Craftmaid maple cabinets and custom Corian counter tops with built in sink. Gleaming hardwood floors in living room and dining room complete the first floor! Double Hung Anderson Doors adorn the dining room and lead out into a huge all season weather room with electric overlooking the large back yard! Go up the steps to the second level and you will find 3 huge bedrooms all with hardwood floors and two full baths on this level including the master suite bath! The fourth bedroom is on the third level and has wall to wall carpets and also has an additional sitting room and an additional closet made of cedar! Go back down to the recreational room on the lower level and you will find a spacious room with an additional gas heater on the wall for extra comfort and in case of electric outage you will always have heat! There is also a half bath on this level. The full dry basement is located below the recreational room for even more living space! There is a spacious two car garage with door openers. The home has been freshly painted inside and out and new gutters have been installed! Fully fenced in yard and in a cul-de-sac location in desirable Cherry Valley!
Location
State NJ
County Camden
Area Cherry Hill Twp (20409)
Zoning RES
Rooms
Other Rooms Living Room, Dining Room, Primary Bedroom, Bedroom 2, Bedroom 3, Kitchen, Family Room, Bedroom 1, Laundry, Other
Basement Full
Interior
Interior Features Kitchen - Eat-In
Hot Water Natural Gas
Heating Gas
Cooling Central A/C
Fireplaces Number 2
Fireplace Y
Heat Source Natural Gas
Laundry Lower Floor
Exterior
Garage Spaces 5.0
Water Access N
Accessibility None
Attached Garage 2
Total Parking Spaces 5
Garage Y
Building
Lot Description Cul-de-sac
Story Other
Sewer Public Sewer
Water Public
Architectural Style Contemporary, Split Level
Level or Stories Other
Additional Building Above Grade
New Construction N
Schools
School District Cherry Hill Township Public Schools
Others
Senior Community No
Tax ID 09-00335 09-00024
Ownership Fee Simple
Read Less Info
Want to know what your home might be worth? Contact us for a FREE valuation!

Our team is ready to help you sell your home for the highest possible price ASAP

Bought with Carleton Badger • Keller Williams Real Estate - Princeton

"My job is to find and attract mastery-based agents to the office, protect the culture, and make sure everyone is happy! "
14291 Park Meadow Drive Suite 500, Chantilly, VA, 20151






