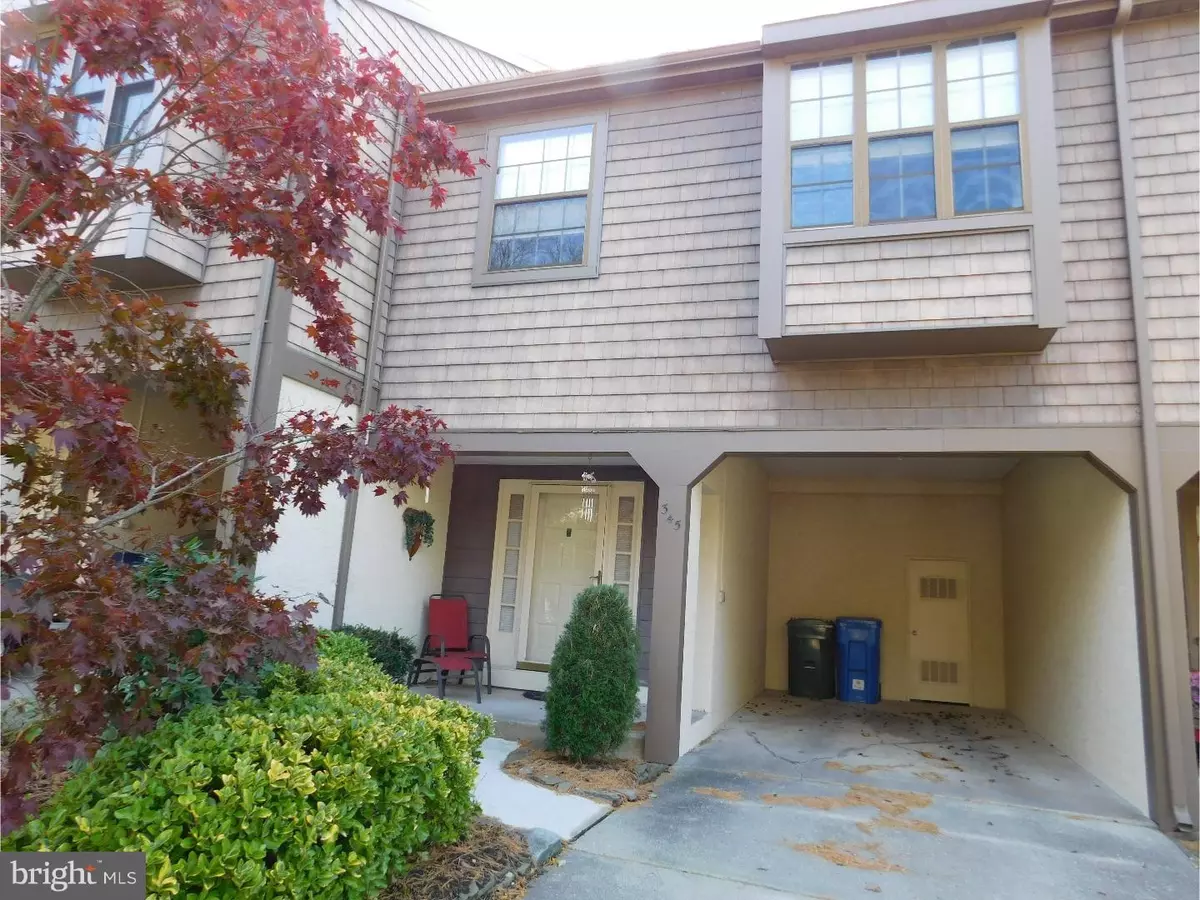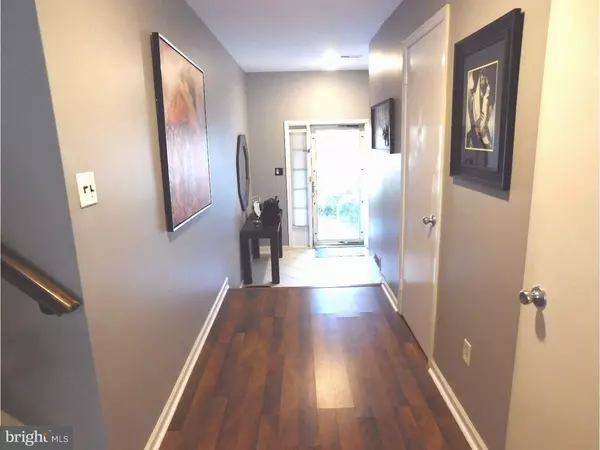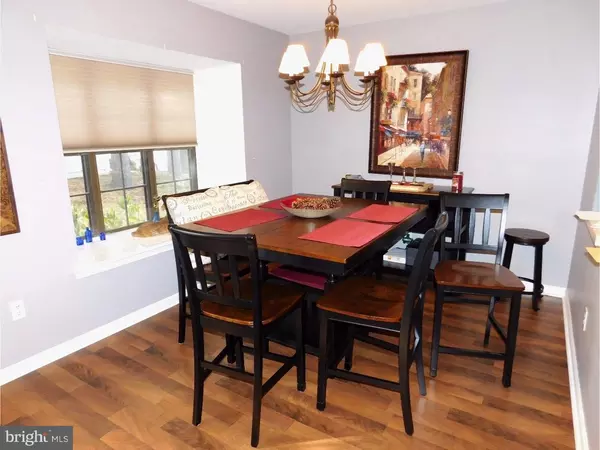$177,500
$179,900
1.3%For more information regarding the value of a property, please contact us for a free consultation.
3 Beds
3 Baths
1,652 SqFt
SOLD DATE : 06/23/2017
Key Details
Sold Price $177,500
Property Type Townhouse
Sub Type Interior Row/Townhouse
Listing Status Sold
Purchase Type For Sale
Square Footage 1,652 sqft
Price per Sqft $107
Subdivision Kings Croft
MLS Listing ID 1002484336
Sold Date 06/23/17
Style Traditional
Bedrooms 3
Full Baths 2
Half Baths 1
HOA Fees $288/mo
HOA Y/N N
Abv Grd Liv Area 1,652
Originating Board TREND
Year Built 1975
Annual Tax Amount $5,676
Tax Year 2016
Lot Size 2,500 Sqft
Acres 0.1
Lot Dimensions 25X60
Property Description
Looking for a quiet retreat with many maintenance-free accoutrements? Visit this Gorgeous Townhome located just a few steps from tennis courts and swimming pool! Start with tiled Foyer and step into custom painted living room with new recessed lighting and laminate wood flooring. The kitchen provides ample counter space plus Stainless Steel appliance package, and there's a pass-thru to the dining area. There's even a huge walk-in storage closet and a half bath on this floor. Upstairs, you'll find an enormous Master Suite that has new wood-tone laminate flooring, plus convenient full bath and walk-in closet. The laundry area with newer Maytag washer & dryer are just a few steps out into the hall. Two more very roomy bedrooms, another full bath, and another huge storage closet are on this floor. There's even more storage opportunity in the attic with a new set of pull-down stairs plus insulated access panel. Kings Croft provides lots of activities including tennis, swimming pool, and walking trails. This unit includes a carport (to keep your car away from snow and ice) plus your own driveway. The location is so convenient, right between Rt 70 and Rt 38, and just minutes from I-295 and NJ Turnpike. Philadelphia is a mere 15 minutes away! The association levied a special assessment for exterior updates, but this unit is already paid off. The seller is also providing a 1-year home warranty for additional peace of mind. May also consider selling partially furnished with reasonable offer.
Location
State NJ
County Camden
Area Cherry Hill Twp (20409)
Zoning R5
Rooms
Other Rooms Living Room, Dining Room, Primary Bedroom, Bedroom 2, Kitchen, Bedroom 1, Attic
Interior
Interior Features Primary Bath(s), Ceiling Fan(s)
Hot Water Electric
Heating Gas, Forced Air
Cooling Central A/C
Flooring Fully Carpeted, Tile/Brick
Equipment Oven - Self Cleaning, Dishwasher, Disposal
Fireplace N
Appliance Oven - Self Cleaning, Dishwasher, Disposal
Heat Source Natural Gas
Laundry Upper Floor
Exterior
Exterior Feature Patio(s)
Garage Spaces 1.0
Utilities Available Cable TV
Amenities Available Swimming Pool, Tennis Courts
Water Access N
Roof Type Shingle
Accessibility None
Porch Patio(s)
Total Parking Spaces 1
Garage N
Building
Story 2
Sewer Public Sewer
Water Public
Architectural Style Traditional
Level or Stories 2
Additional Building Above Grade
New Construction N
Schools
High Schools Cherry Hill High - West
School District Cherry Hill Township Public Schools
Others
HOA Fee Include Pool(s),Common Area Maintenance,Ext Bldg Maint,Lawn Maintenance,Snow Removal,Trash,Management
Senior Community No
Tax ID 09-00337 06-00001-C0345
Ownership Condominium
Acceptable Financing Conventional, VA, FHA 203(b)
Listing Terms Conventional, VA, FHA 203(b)
Financing Conventional,VA,FHA 203(b)
Read Less Info
Want to know what your home might be worth? Contact us for a FREE valuation!

Our team is ready to help you sell your home for the highest possible price ASAP

Bought with Julia Joyce-Hall • BHHS Fox & Roach-Mt Laurel

"My job is to find and attract mastery-based agents to the office, protect the culture, and make sure everyone is happy! "
14291 Park Meadow Drive Suite 500, Chantilly, VA, 20151






