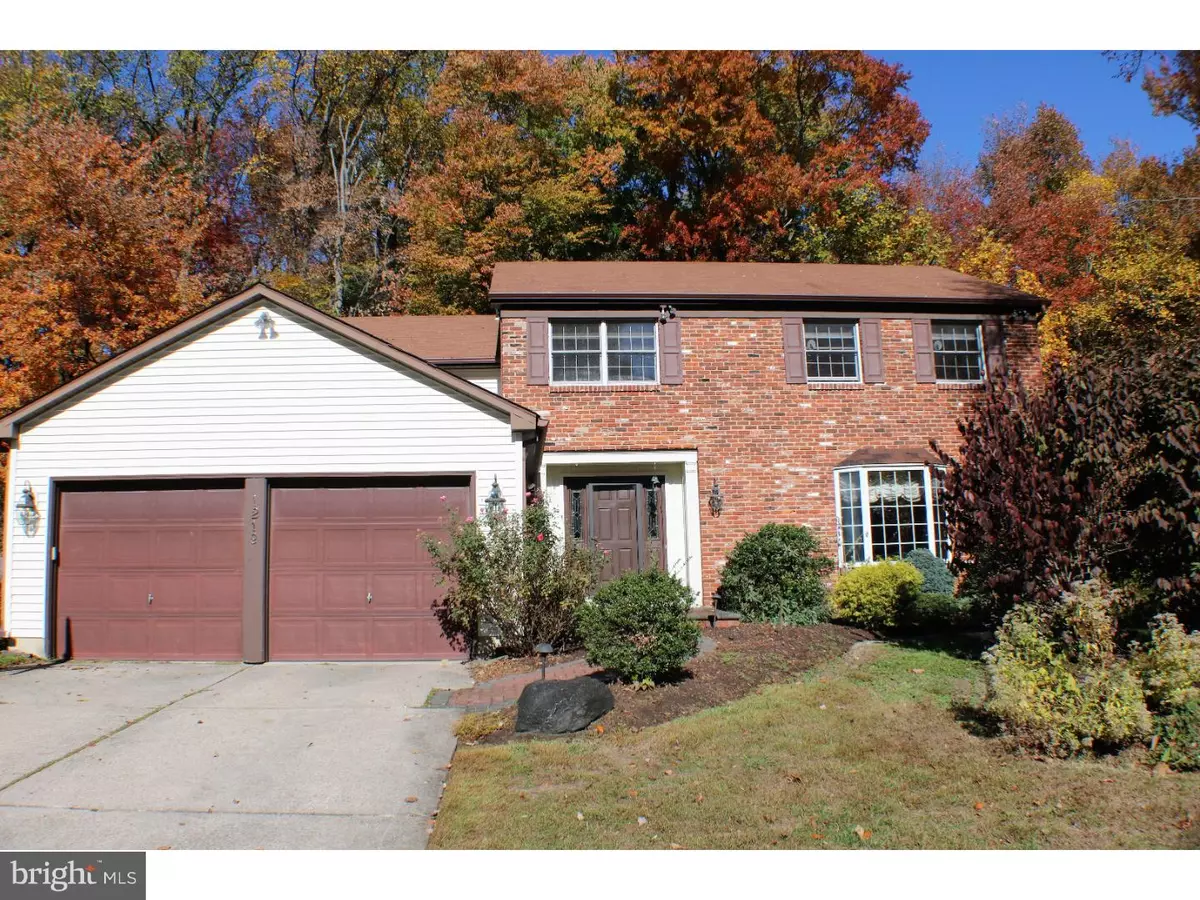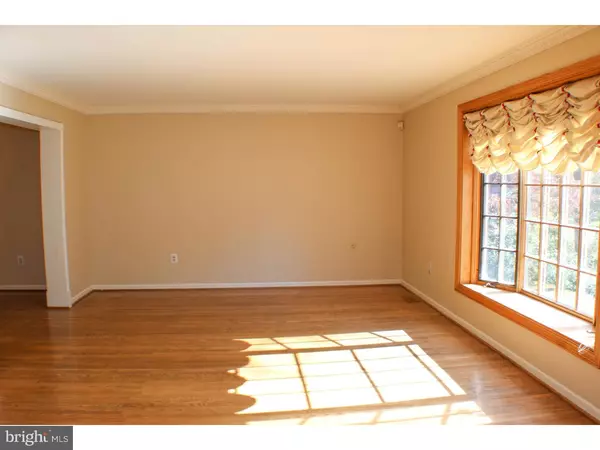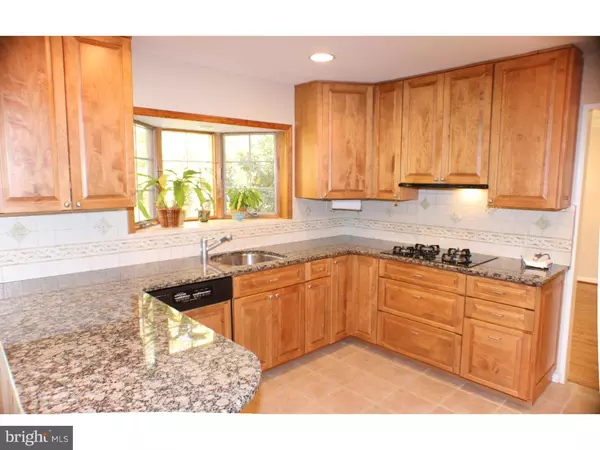$270,000
$270,000
For more information regarding the value of a property, please contact us for a free consultation.
4 Beds
3 Baths
2,682 SqFt
SOLD DATE : 05/05/2017
Key Details
Sold Price $270,000
Property Type Single Family Home
Sub Type Detached
Listing Status Sold
Purchase Type For Sale
Square Footage 2,682 sqft
Price per Sqft $100
Subdivision Ridings Of Fox Run
MLS Listing ID 1002485476
Sold Date 05/05/17
Style Colonial
Bedrooms 4
Full Baths 2
Half Baths 1
HOA Y/N N
Abv Grd Liv Area 2,682
Originating Board TREND
Year Built 1979
Annual Tax Amount $11,964
Tax Year 2016
Lot Size 10,178 Sqft
Acres 0.23
Lot Dimensions IRR
Property Description
Welcome to The Ridings of Fox Run in sought after Cherry Hill East. This brick front Colonial is priced to move. Enter the foyer and immediately notice the large room sizes. The hardwood floors continue through the formal living room and dining room. The bow window in the living room simply washes the rooms with light. Don't miss the enhanced crown moldings and solid wood doors. The renovated kitchen boasts granite counters, gas cooktop, SubZero refrigerator, and even a greenhouse window above the sink: the perfect place to grow your herbs. Enjoy views of the wooded back yard from the breakfast area or escape to the large deck. The adjacent step down family room features a gas fireplace, built-in cabinetry including an entertainment center and more glass doors to the deck. Upstairs, you'll find the master bedroom with its en-suite full bathroom and a walk-in closet so big, it spans the entire length of the room. The other three bedrooms offer great dimensions and ample closet space. The hall bathroom has double sinks and jetted tub. The finished basement has been waterproofed and provides even more room to this already large home. The back yard boasts plenty of privacy and is picture perfect as the autumn colors abound. Don't wait to make this home yours in an appealing neighborhood.
Location
State NJ
County Camden
Area Cherry Hill Twp (20409)
Zoning RES
Direction Southeast
Rooms
Other Rooms Living Room, Dining Room, Primary Bedroom, Bedroom 2, Bedroom 3, Kitchen, Family Room, Bedroom 1, Laundry
Basement Full, Drainage System, Fully Finished
Interior
Interior Features Primary Bath(s), Kitchen - Island, Butlers Pantry, Ceiling Fan(s), Stall Shower, Dining Area
Hot Water Natural Gas
Heating Gas, Forced Air
Cooling Central A/C
Flooring Wood, Fully Carpeted, Tile/Brick
Fireplaces Number 1
Fireplaces Type Brick, Gas/Propane
Equipment Cooktop, Oven - Wall, Oven - Double, Oven - Self Cleaning, Dishwasher, Refrigerator, Disposal, Energy Efficient Appliances
Fireplace Y
Window Features Bay/Bow,Energy Efficient
Appliance Cooktop, Oven - Wall, Oven - Double, Oven - Self Cleaning, Dishwasher, Refrigerator, Disposal, Energy Efficient Appliances
Heat Source Natural Gas
Laundry Main Floor
Exterior
Exterior Feature Deck(s)
Parking Features Inside Access, Garage Door Opener, Oversized
Garage Spaces 5.0
Utilities Available Cable TV
Water Access N
Roof Type Pitched,Shingle
Accessibility None
Porch Deck(s)
Attached Garage 2
Total Parking Spaces 5
Garage Y
Building
Lot Description Irregular, Sloping, Trees/Wooded, Front Yard, Rear Yard, SideYard(s)
Story 2
Foundation Brick/Mortar
Sewer Public Sewer
Water Public
Architectural Style Colonial
Level or Stories 2
Additional Building Above Grade
New Construction N
Schools
High Schools Cherry Hill High - East
School District Cherry Hill Township Public Schools
Others
Senior Community No
Tax ID 09-00404 36-00055
Ownership Fee Simple
Security Features Security System
Acceptable Financing Conventional, VA, FHA 203(b)
Listing Terms Conventional, VA, FHA 203(b)
Financing Conventional,VA,FHA 203(b)
Read Less Info
Want to know what your home might be worth? Contact us for a FREE valuation!

Our team is ready to help you sell your home for the highest possible price ASAP

Bought with Jannette Costello • Weichert Realtors-Cherry Hill

"My job is to find and attract mastery-based agents to the office, protect the culture, and make sure everyone is happy! "
14291 Park Meadow Drive Suite 500, Chantilly, VA, 20151






