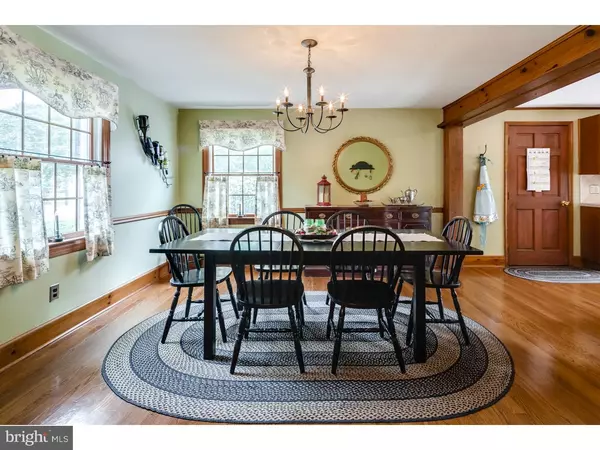$385,000
$385,000
For more information regarding the value of a property, please contact us for a free consultation.
5 Beds
4 Baths
2,432 SqFt
SOLD DATE : 12/15/2016
Key Details
Sold Price $385,000
Property Type Single Family Home
Sub Type Detached
Listing Status Sold
Purchase Type For Sale
Square Footage 2,432 sqft
Price per Sqft $158
Subdivision Barclay
MLS Listing ID 1002474794
Sold Date 12/15/16
Style Colonial,Split Level
Bedrooms 5
Full Baths 3
Half Baths 1
HOA Y/N N
Abv Grd Liv Area 2,432
Originating Board TREND
Year Built 1959
Annual Tax Amount $10,579
Tax Year 2016
Lot Size 0.289 Acres
Acres 0.29
Lot Dimensions 120X105
Property Description
This just might be the biggest "Farmington" model in Barclay Farm and it's certainly one of the very best! This style is always popular for its spacious multi-level layout and this home was further expanded with a second, identical, master suite on the upper floor! A warm, country feel embraces you as you enter the center hall foyer where gorgeous refinished hardwood flooring, a new oak and black wrought iron staircase, stained wood trim, beams and crown molding greet you. A large living room with lots of natural light and a cozy gas fireplace provides the perfect spot for enjoying those upcoming chilly nights. The eat-in kitchen was enlarged & completely opened up to the dining room for a wonderful flow for both everyday living or entertaining. Ample countertops, ceramic tile backsplash and updated appliances compliment the cherry cabinetry in this very spacious kitchen. A slider from the kitchen makes this space sunny & bright and provides perfect access to the large back deck. On the lower level, you have a family room, updated powder room and laundry room. Upstairs are 5 spacious bedrooms - 2 of which are master in size and not one of them small! The master suite offers lots of closet space and a beautifully updated master bath with dual vanity. The 2nd master sized bedroom also comes with a nicely updated full bath and is a wonderful princess suite! A lovely 3rd full bath is easily shared by the remaining 3 bedrooms. This wonderful home sits on a big corner lot with beautiful landscaping that was designed for privacy and easy care. Other great features include a newer roof, excellent attic storage and a rare side turned 2 car garage giving you of tons of storage options. Want to go to the swim club or Barclay Farmstead nature trails? Just walk or hop on your bike! This is a must see home in a great location with all the space you need! See it today!
Location
State NJ
County Camden
Area Cherry Hill Twp (20409)
Zoning RES
Direction Northeast
Rooms
Other Rooms Living Room, Dining Room, Primary Bedroom, Bedroom 2, Bedroom 3, Kitchen, Family Room, Bedroom 1, Other, Attic
Interior
Interior Features Primary Bath(s), Skylight(s), Ceiling Fan(s), Sprinkler System, Exposed Beams, Stall Shower, Kitchen - Eat-In
Hot Water Natural Gas
Heating Gas, Forced Air
Cooling Central A/C
Flooring Wood, Fully Carpeted, Tile/Brick
Fireplaces Number 1
Fireplaces Type Brick, Gas/Propane
Equipment Built-In Range, Oven - Self Cleaning, Dishwasher, Disposal, Built-In Microwave
Fireplace Y
Window Features Replacement
Appliance Built-In Range, Oven - Self Cleaning, Dishwasher, Disposal, Built-In Microwave
Heat Source Natural Gas
Laundry Lower Floor
Exterior
Exterior Feature Deck(s)
Parking Features Inside Access, Garage Door Opener
Garage Spaces 5.0
Utilities Available Cable TV
Water Access N
Roof Type Pitched,Shingle
Accessibility None
Porch Deck(s)
Attached Garage 2
Total Parking Spaces 5
Garage Y
Building
Lot Description Corner, Level, Front Yard, Rear Yard, SideYard(s)
Story Other
Foundation Brick/Mortar
Sewer Public Sewer
Water Public
Architectural Style Colonial, Split Level
Level or Stories Other
Additional Building Above Grade
New Construction N
Schools
Elementary Schools A. Russell Knight
Middle Schools Carusi
High Schools Cherry Hill High - West
School District Cherry Hill Township Public Schools
Others
Senior Community No
Tax ID 09-00404 05-00001
Ownership Fee Simple
Read Less Info
Want to know what your home might be worth? Contact us for a FREE valuation!

Our team is ready to help you sell your home for the highest possible price ASAP

Bought with Stephanie Barney • J Properties LLC

"My job is to find and attract mastery-based agents to the office, protect the culture, and make sure everyone is happy! "
14291 Park Meadow Drive Suite 500, Chantilly, VA, 20151






