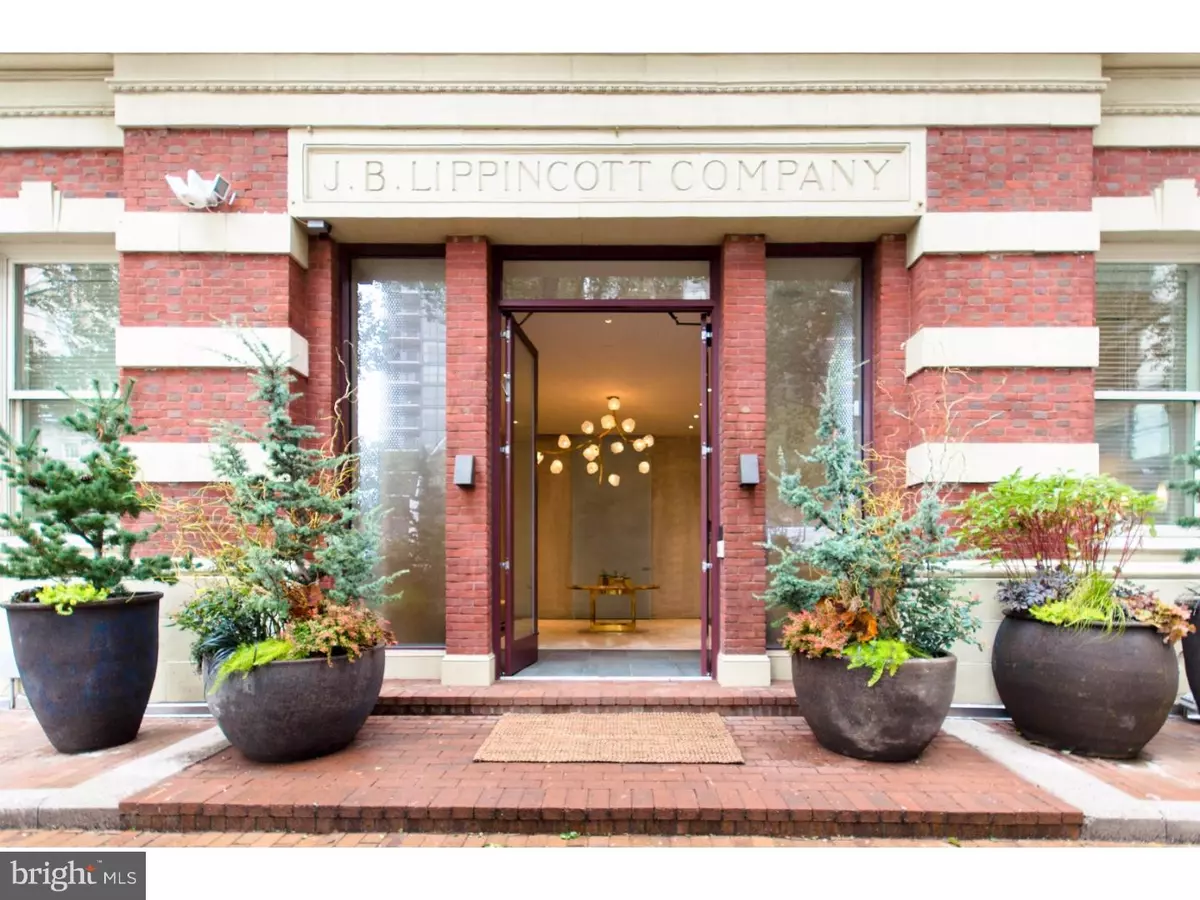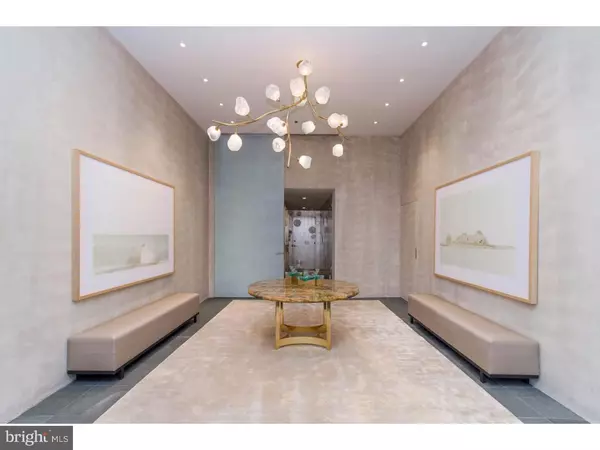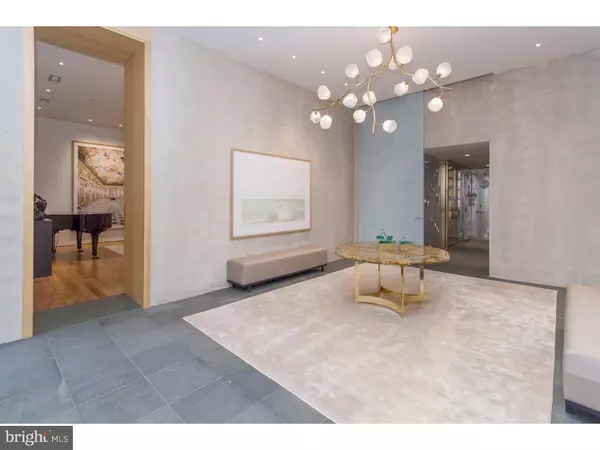$3,000,000
$2,995,000
0.2%For more information regarding the value of a property, please contact us for a free consultation.
2 Beds
3 Baths
2,767 SqFt
SOLD DATE : 11/29/2016
Key Details
Sold Price $3,000,000
Property Type Single Family Home
Sub Type Unit/Flat/Apartment
Listing Status Sold
Purchase Type For Sale
Square Footage 2,767 sqft
Price per Sqft $1,084
Subdivision Society Hill
MLS Listing ID 1002475368
Sold Date 11/29/16
Style Contemporary
Bedrooms 2
Full Baths 2
Half Baths 1
HOA Fees $2,284/mo
HOA Y/N N
Abv Grd Liv Area 2,767
Originating Board TREND
Annual Tax Amount $15,440
Tax Year 2016
Property Description
One of a kind ARCHITECTURAL CONTEMPORARY at the Lippincott. 2 bedrooms, 2.5 baths, 2 car garage, private entrance on Locust Walk. Stephen Verner/Alex Wilson Architects, San Francisco. Louis Shuster/Shuster Design, Ft. Lauderdale.
Location
State PA
County Philadelphia
Area 19106 (19106)
Zoning CMX4
Rooms
Other Rooms Living Room, Primary Bedroom, Kitchen, Bedroom 1
Interior
Interior Features Primary Bath(s), Kitchen - Island, Butlers Pantry, Sprinkler System, Wet/Dry Bar, Stall Shower, Breakfast Area
Hot Water Natural Gas
Heating Gas, Heat Pump - Gas BackUp, Other, Hot Water, Forced Air, Radiant, Zoned
Cooling Central A/C
Flooring Wood, Stone
Equipment Cooktop, Oven - Double, Oven - Self Cleaning, Dishwasher, Refrigerator, Disposal
Fireplace N
Appliance Cooktop, Oven - Double, Oven - Self Cleaning, Dishwasher, Refrigerator, Disposal
Heat Source Natural Gas, Other
Laundry Main Floor
Exterior
Exterior Feature Patio(s)
Parking Features Inside Access, Garage Door Opener
Garage Spaces 4.0
Utilities Available Cable TV
Water Access N
Roof Type Pitched
Accessibility None
Porch Patio(s)
Attached Garage 2
Total Parking Spaces 4
Garage Y
Building
Lot Description Corner, Level
Story 1
Foundation Stone
Sewer Public Sewer
Water Public
Architectural Style Contemporary
Level or Stories 1
Additional Building Above Grade
Structure Type Cathedral Ceilings,9'+ Ceilings
New Construction N
Schools
School District The School District Of Philadelphia
Others
HOA Fee Include Common Area Maintenance,Ext Bldg Maint,Snow Removal,Trash,Sewer,Parking Fee,Insurance,Health Club,Management,Alarm System
Senior Community No
Tax ID 888035544
Ownership Condominium
Security Features Security System
Read Less Info
Want to know what your home might be worth? Contact us for a FREE valuation!

Our team is ready to help you sell your home for the highest possible price ASAP

Bought with Mary Genovese Colvin • BHHS Fox & Roach At the Harper, Rittenhouse Square

"My job is to find and attract mastery-based agents to the office, protect the culture, and make sure everyone is happy! "
14291 Park Meadow Drive Suite 500, Chantilly, VA, 20151






